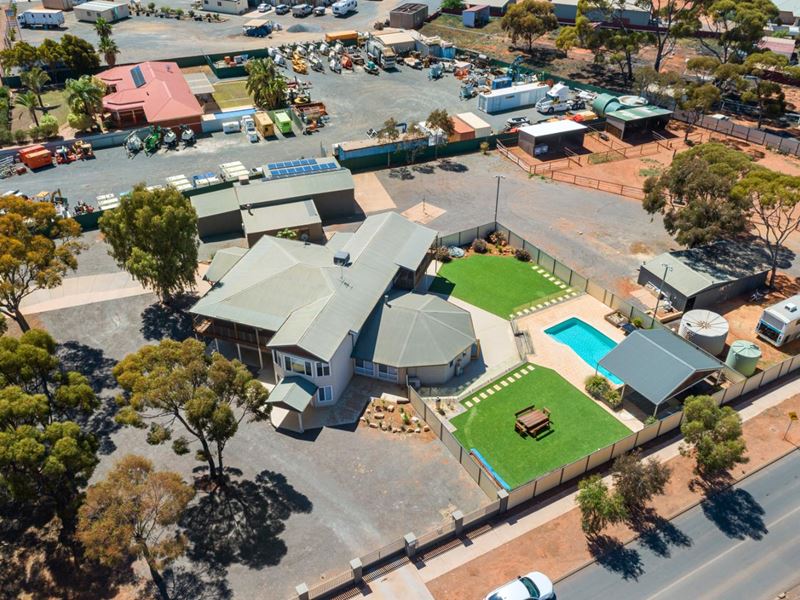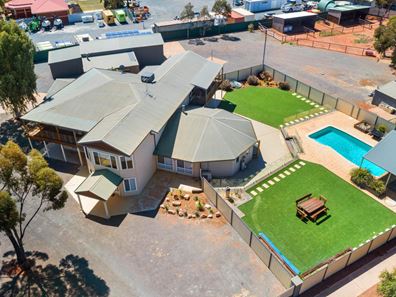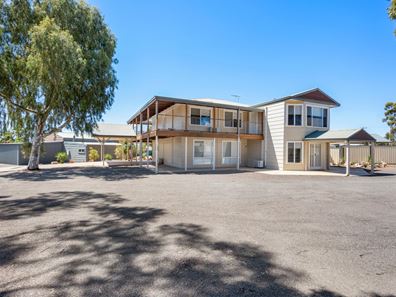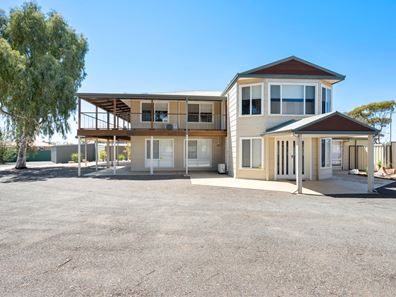HIDDEN GEM!!
**Virtual Tour Available** (Select Virtual on left hand side under photo)
Open the doors to the beautifully private entry of this immaculately finished home. Walk your way into the generously sized main living which then leads you into the well-designed entertainer’s kitchen and dining that is tiled throughout giving you that luxury feel. The ground floor also boasts a theatre room, guest bedroom and bathroom with a separate toilet, a well-positioned office that has built in desks and shelving.
Make your way up the stairs where you will find the grand master bedroom, with a cosy retreat style entry you will find it impressive in size and with a well designed and modern ensuite with a double shower, double vanity and a free-standing bath overlooking the immaculate pool. The main bedroom has a his and hers robe with luxury style storage & a laundry chute.
Upstairs also has a massive second bedroom with triple wardrobes and private balcony access, 3 more bedrooms all with built in robes, an activity room and modern main bathroom with separate toilet.
Open the doors from the kitchen to the enclosed entertaining area of your dreams, with beautifully decked floors and wood lined ceilings it is the perfect spot to socialise rain, hail or shine. Overlooking the immaculate yard with massive below ground pool and large patio fenced neatly with glass panels. Artificial lawn throughout fenced yard for low maintenance.
Beyond the fenced yard you will find a massive amount of space for work, storage or play with multiple sheds on the property and water tanks. There are 2 registered stables with 4 stalls and 3 entry gates to the property for ample convenience.
5 Bedrooms
3 bathrooms (plus another in the shed)
Study
4 WC
Large theater room
Electric block out blinds
Outdoor patio with bifold
Below ground pool
Beautiful outdoor entertaining areas
Solar power
Kitchen features;
Built in wine fridge
Two built in dishwashers
Coffee/ tea station
Built in microwave
Industrial sized rangehood
Everything in the kitchen is top of the line appliances
2 registered stables with 4 stalls
Water storage
Shed with bathroom & kitchen facilities
6x6 Pool shed with lean to workshop
Double carport with endless additional parking
Rates $3291.92
Water $250.00
Land 5460m2
Property features
-
Carports 2
Property snapshot by reiwa.com
This property at 12 O'Byrne Crescent, Broadwood is a six bedroom, three bathroom house sold by Robert Gilmore at First National Real Estate Kalgoorlie on 18 Oct 2023.
Looking to buy a similar property in the area? View other six bedroom properties for sale in Broadwood or see other recently sold properties in Broadwood.
Cost breakdown
-
Council rates: $3,291 / year
Nearby schools
Broadwood overview
Are you interested in buying, renting or investing in Broadwood? Here at REIWA, we recognise that choosing the right suburb is not an easy choice.
To provide an understanding of the kind of lifestyle Broadwood offers, we've collated all the relevant market information, key facts, demographics and statistics to help you make a confident and informed decision.
Our interactive map allows you to delve deeper into this suburb and locate points of interest like transport, schools and amenities.





