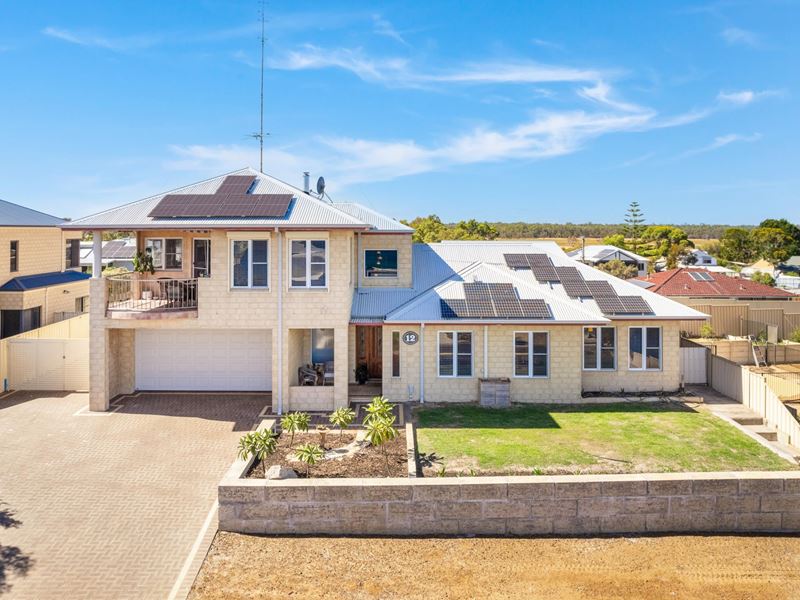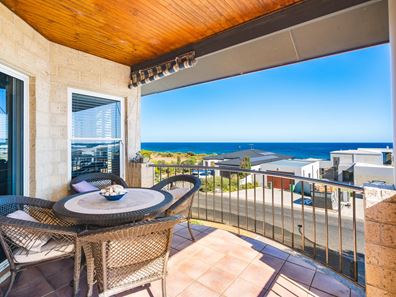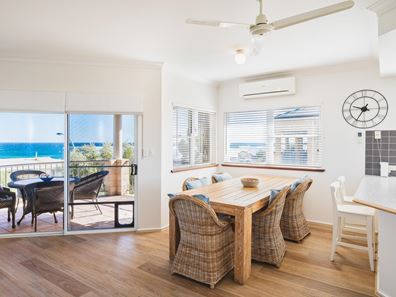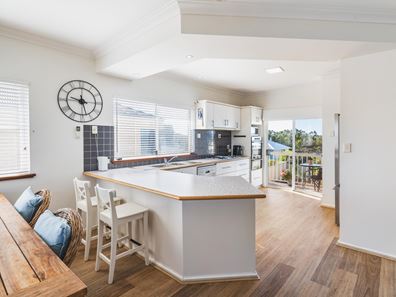Coastal Bliss
Embrace the bliss of coastal living with this impressive home in one of the most sought-after bay view streets in Peppermint Grove Beach. Positioned on a coveted street renowned for its tranquility and prestige, this elegant home boasts panoramic vistas of the ocean, Cape Naturaliste and the majestic tuart forest.
Elegance & durability have been crafted into this solid limestone and brick construction that encompass 2 levels with practicality & functionality. The ground floor hosts 3 bed, 2 bath, and a laundry, while the upper level showcases a spacious kitchen & dining area and 2 inviting lounge spaces and a front and rear balcony designed to maximize the picturesque views.
Step outside to discover a level fenced backyard, perfect for relaxation and entertainment. Indulge in the luxury of a patio retreat, complete with a 5-person spa and a convenient hot & cold shower. Dual driveways offer easy access, leading to a substantial 68m2 powered shed that presents endless possibilities, whether as a workshop or secure storage for your vehicles, caravan, or boat.
Experience the ultimate convenience of living just footsteps away from the pristine shoreline of Geographe Bay, accessible via 2 nearby beach pathways on Cape View Lane. Whether you're seeking an established family home or a low-maintenance holiday retreat, this property is ready to welcome its new owners today.
Don't miss out on this rare opportunity to secure your beachside dream home in one of Peppermint Grove Beach's most exclusive addresses. With its ideal blend of location and functionality this residence is poised to elevate your coastal lifestyle to new heights.
Additional features:
• Solar panels, Green Wave 6.66kW installed 2022
• R/C A/C (upper level and ground floor)
• Slow combustion fire-place (new)
• Impressive double-height foyer with easy-care hybrid flooring
• 3 generously sized bed with built-in robes
• Upstairs kitchen with breakfast bar, new dishwasher, double sink plus new oven & cooktop
• Upstairs separate media snug (second compact lounge space) for added versatility
• Dining and entertaining spaces for effortless hosting
• 2 bath (dual vanities in ensuite) and 3 WC's, including a convenient powder room
• Front balcony boasting breathtaking ocean vistas
• Rear balcony offering tranquil inland views
• Double garage with shoppers' entrance for convenient access inside
• Outdoor shower for post-beach relaxation
• Inviting 5 person spa in the backyard
• Surrounded by luxurious homes in Cape View Lane
• Bonus second driveway leading to the expansive powered shed/workshop - door height 3m+ (approx.)
• Solar hot water system with electric booster switch (kitchen)
• Septics
• Power, scheme water and NBN (fibre to the node) connected
• 5 min commute to Capel Town (shops, schools, café's, Dr's, chemist)
• Convenient proximity to Busselton Margaret River Airport with direct flights to Melbourne and Sydney
• 20 min commute to the vibrant hubs of Bunbury & Busselton
• Serviced by Coles & Woolworths for home delivery service
• Commanding position with ocean and forest views with short walk to Capel River mouth and winter surf break
• Constructed in 2002 on a generous 881m2 block, ensuring ample space for your coastal lifestyle aspirations.
Your dream coastal retreat awaits - seize this opportunity to secure your slice of paradise today!
Disclaimer: We have in preparing this document used our best endeavours to ensure the information contained is true and accurate but accept no responsibility and disclaim all liability in respect to any errors, omissions, inaccuracies or misstatements contained. Interested parties should make their own enquiries to verify the information contained in this material. Licensee: Downsouth (WA) Pty Ltd ACN 125 383 628
Property features
-
Air conditioned
-
Garages 2
-
Floor area 144m2
-
Patio
Property snapshot by reiwa.com
This property at 12 Cape View Lane, Peppermint Grove Beach is a three bedroom, two bathroom house sold by Larisa Tomuli at Ray White Stocker Preston on 15 Apr 2024.
Looking to buy a similar property in the area? View other three bedroom properties for sale in Peppermint Grove Beach or see other recently sold properties in Peppermint Grove Beach.
Cost breakdown
-
Council rates: $2,102 / year
-
Water rates: $322 / year
Nearby schools
Peppermint Grove Beach overview
Are you interested in buying, renting or investing in Peppermint Grove Beach? Here at REIWA, we recognise that choosing the right suburb is not an easy choice.
To provide an understanding of the kind of lifestyle Peppermint Grove Beach offers, we've collated all the relevant market information, key facts, demographics and statistics to help you make a confident and informed decision.
Our interactive map allows you to delve deeper into this suburb and locate points of interest like transport, schools and amenities.





