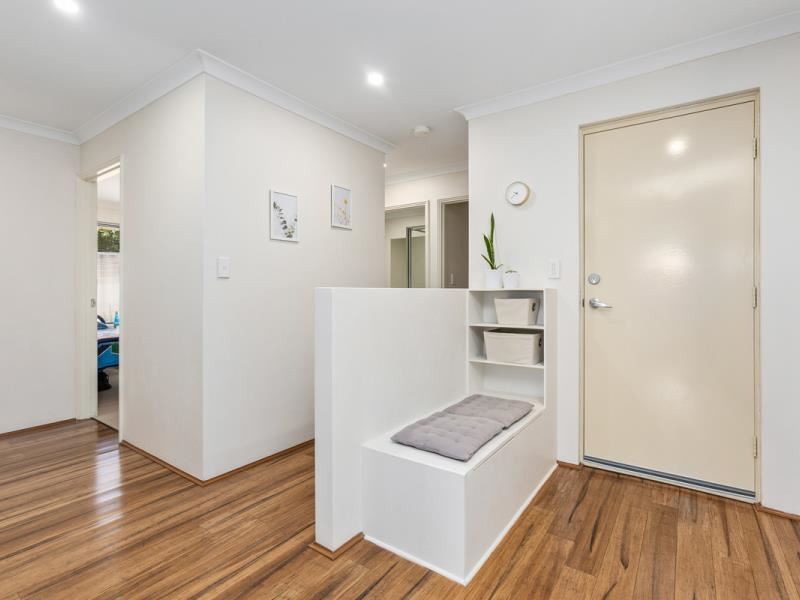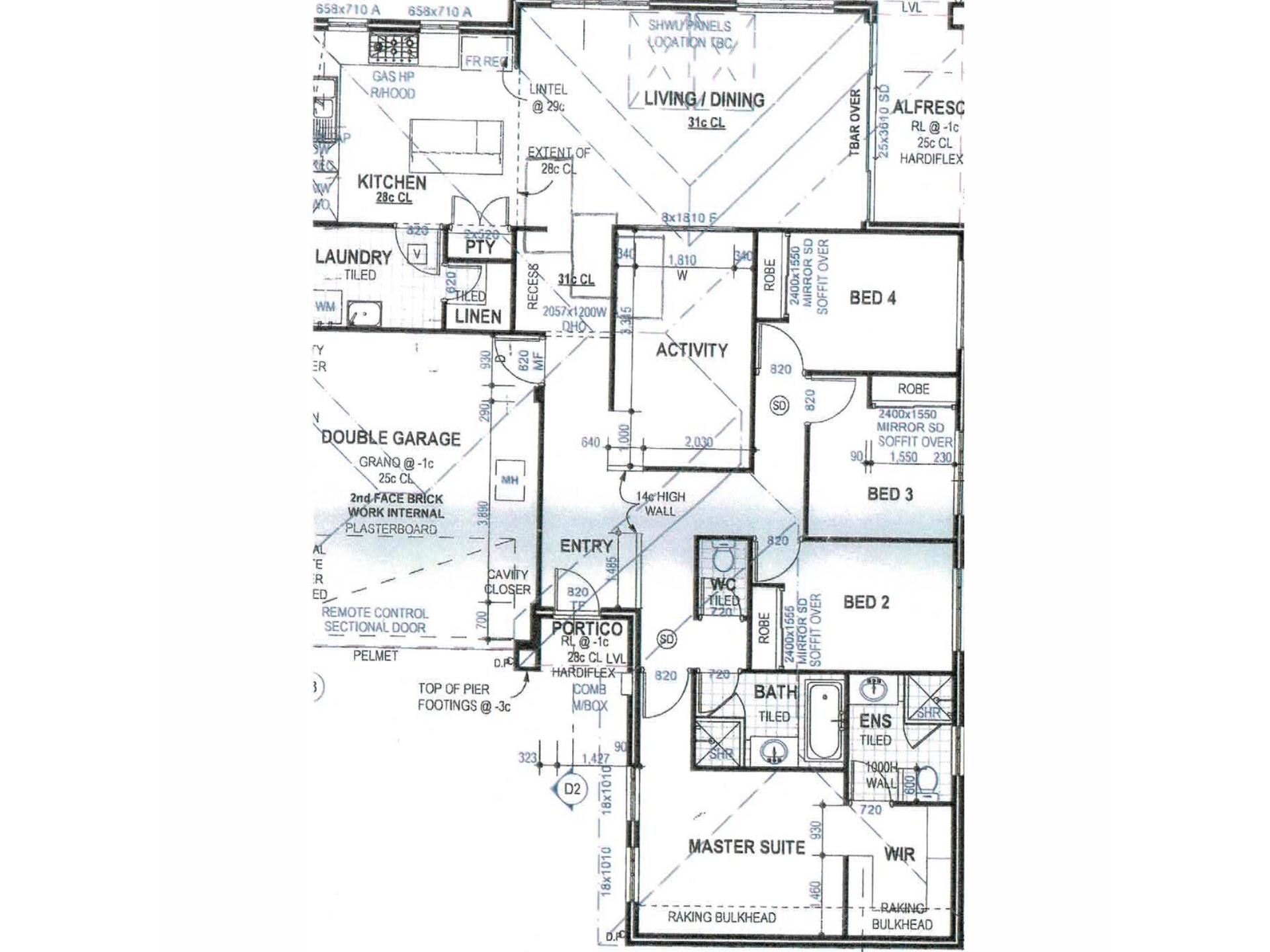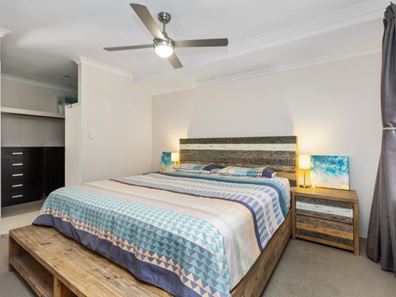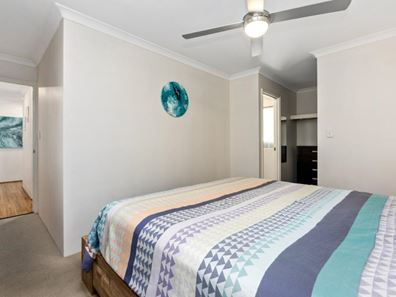FAMILY LIVING AT IT'S FINEST!
Judy Duggan and The Agency are so proud to welcome you to 11a Devon Way Lynwood.
Avoid the building wait times and price increases as this 10 year young quality built home has everything a family could ever desire and so much more!
This 4 x 2 welcoming abode boasts a stylish open plan area comprising of a spacious kitchen, dining and living room plus a separate activity room / huge home office or even a private retreat. A passion for cooking is sure to ignite as you enter the chef’s kitchen featuring stone bench tops throughout including the huge island bench which has built in cabinetry & power points, quality 900mm stainless steel appliances, plenty of storage, double door pantry, double fridge recess and feature LED strip lighting.
With added features such as stunning Bamboo flooring, not one but 2 family friendly zones with storage and custom built seating, a mini golf green, solar panels plus a solar hot water system with gas booster this home really must be seen to fully appreciate what’s on offer.
Some of the many features on offer include;
• Good size Master bedroom with ceiling fan, walk in robe and ensuite
• All minor bedrooms (2,3,4) with built in robes and ceiling fans
• All bedrooms are carpeted
• Main bathroom with a bathtub and a separate WC
• The open plan area welcomes you with stunning Bamboo flooring, RC split system air conditioning plus a ceiling fan, dining room and a spacious living area that opens out to the alfresco
• The huge Chef’s kitchen features stone benchtops, huge island bench with cabinetry & power, 900mm stainless steel appliances: gas cooktop, electric oven and canopy rangehood, stainless steel dishwasher, tiled splashbacks, a vast amount of storage including pot drawers, double fridge recess, built in double door pantry, overhead cupboards, LED strip lighting and panoramic windows
• The open plan area has convenient double sliding doors that leads out to the paved alfresco outdoor entertaining area
• Family hub in the entry with built in seating with under bench storage and shelving
• Family hub in the hallway with custom built timber seating and display shelving
• Neutral colour palette throughout
• Stunning Bamboo flooring throughout all the living areas (excl the activity room-carpeted)
• Spacious laundry with wooden benchtop and gorgeous honeycomb tiles, built in cabinetry plus a walk in storeroom
• Auto reticulated front & rear, bonus rainwater tank
• Rear yard has an artificial grassed area for the kids to play with a mini golf green
• Storage shed
• Double garage with auto roller door and XL manhole with the option for roof attic storage
• Extra parking at the front for multiple vehicles
• 12 panel solar system
• Solar hot water system with gas booster
• City of Canning council rates approx. $1800 per annum
• Located in the award winning Lynwood High School zone
This perfect locale is ideally located in close proximity to a host of desirable amenities including Westfield Carousel Shopping precinct and nearby to Stocklands Riverton Shopping Centre, Cafes, Reputable schools, Curtin University, Riverton library, Riverton Leisureplex, medical centres and the Canning River reserve with 21kms of tranquil walking trails and stunning parklands and only approximately 14kms from the CBD.
Call Judy on 0413 096 795 to arrange a viewing, with all that’s on offer this property won’t last long!
Disclaimer:
This information is provided for general information purposes only and is based on information provided by the Seller and may be subject to change. No warranty or representation is made as to its accuracy and interested parties should place no reliance on it and should make their own independent enquiries.
Property features
-
Garages 2
Property snapshot by reiwa.com
This property at 11A Devon Way, Lynwood is a four bedroom, two bathroom house sold by Judy Duggan at The Agency on 24 Feb 2022.
Looking to buy a similar property in the area? View other four bedroom properties for sale in Lynwood or see other recently sold properties in Lynwood.
Nearby schools
Lynwood overview
In November 1964, the Shire of Canning proposed that this area be named "Willetton" after Henry Willett of Willett and Co." Early landholders in the area. In August 1965 the Shire advised that the Realty Development Corporation Ltd had requested the name "Clovercrest Estate" but that neither party would object to the use of the name Lynwood instead of "Willetton". This amendment was approved in 1965 and the name "Willetton" was used for an adjoining locality.
Life in Lynwood
Lynwood contains a vibrant neighbourhood shopping centre complete with supermarket, post office, estate agency, and a number of food outlets as well as community hall, primary school which also services the adjoining suburb of Ferndale and a secondary school - Lynwood Senior High School.





