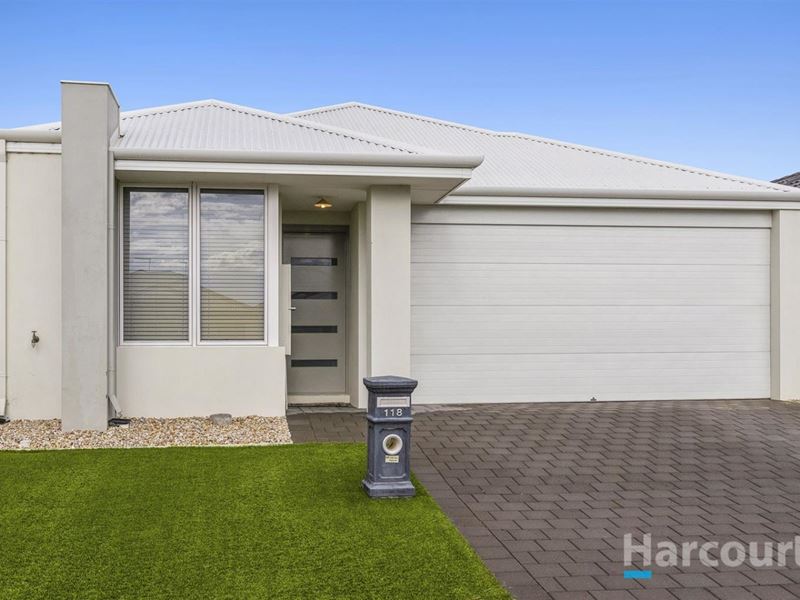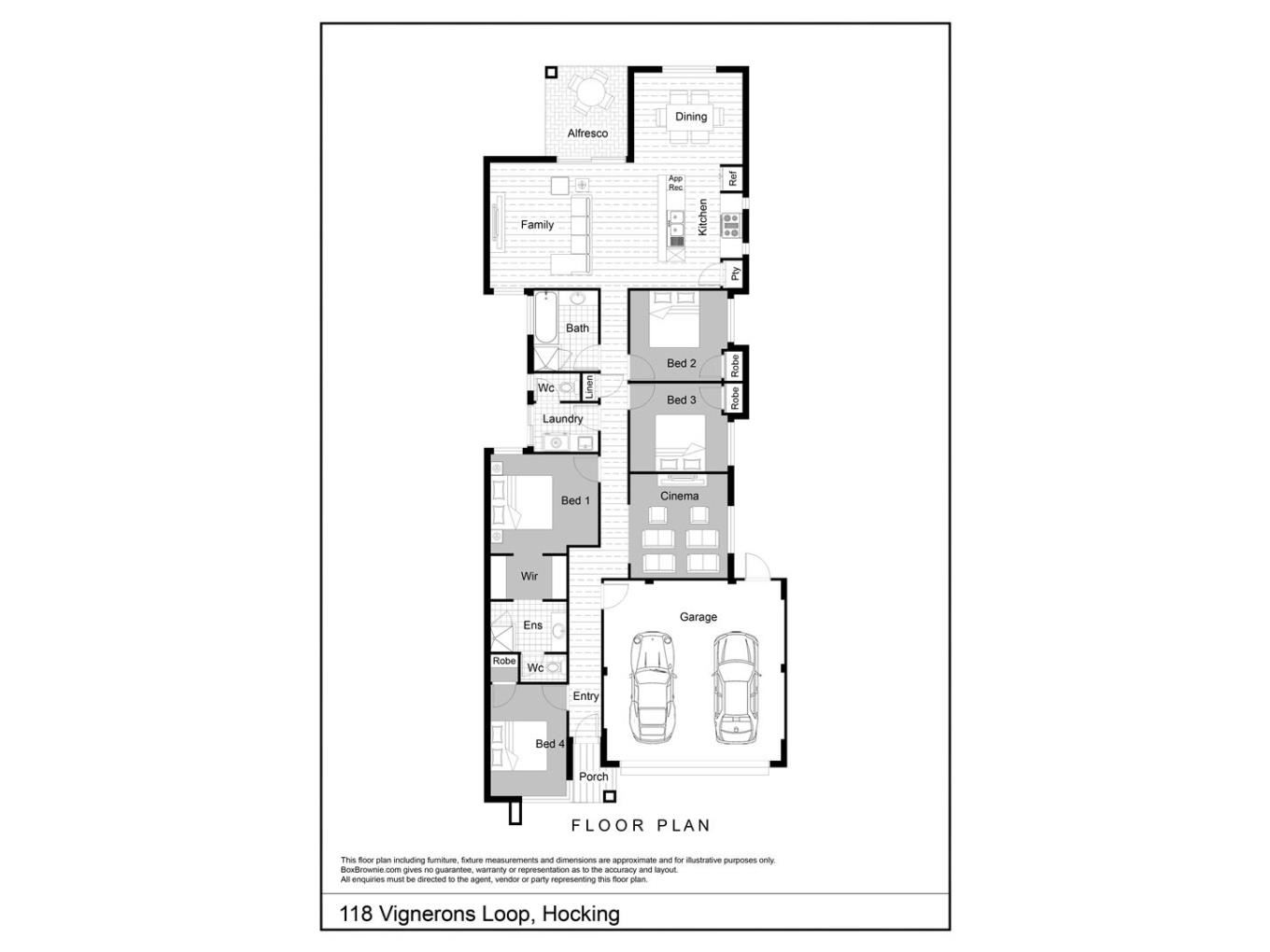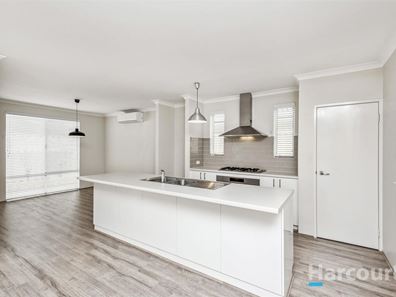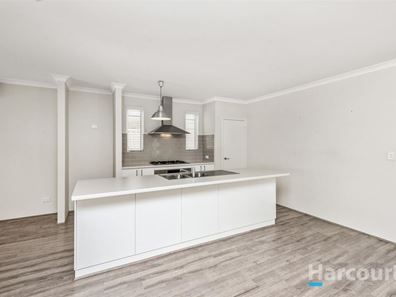Sold Sold Sold
Stunningly surrounded by other exceptional homes in one of Hocking's newest private estates, this immaculate 4 bedroom 2 bathroom residence defines low-maintenance modern living in every way imaginable.
At the front of a house, a versatile lounge or theatre room is perfect for watching television in, whilst the fourth bedroom - or study - has a walk-in wardrobe that is twice as big as the built-in robes found within the second and third minor bedrooms. Separate "his and hers" built-in robes with double sliding doors grace the master suite, along with a stylish ensuite bathroom with a shower, vanity, separate toilet and feature skylight.
The open-plan family, dining and kitchen area is huge, seamlessly extending outdoors to a delightful rear alfresco for intimate courtyard entertaining. Most of your casual time will be spent alternating between these two wonderful spaces. Otherwise, absolutely no expense has been spared here since this home's construction only a few short years ago.
Forming part of what is essentially a tranquil cul-de-sac pocket, this lovely property is only walking distance away from lush local parklands and is very close to bus stops, the Wyatt Grove Shopping Centre, Hocking Primary School and St Elizabeth's Catholic Primary School, with Wanneroo Secondary College, more shopping at Wanneroo Central, picturesque Lake Joondalup, Edgewater Train Station and the freeway all nearby and only minutes away in their own right. Location, location!
Other features include, but are not limited to:
- 6-Star Energy Rating house
- Double-course bricks
- Remote-controlled double lock-up garage with internal shopper's entry, rear access and a man-hole in located in the roof for under-roof storage
- High ceilings throughout
- Luxury low-maintenance acoustic timber-look flooring to all living areas, the kitchen, bedrooms and robes
- Split-system reverse-cycle air-conditioning
- 900mm-wide Westinghouse five-burner gas cooktop/oven
- Stainless-steel range hood and Dishlex dishwasher
- Feature subway-tile kitchen splashbacks
- Double kitchen sinks
- Kitchen storage pantry
- Powered microwave recess
- Low-shine kitchen cabinetry
- Modern bathroom basins
- Separate bath and shower to the main family bathroom
- Custom-made laundry cabinetry
- Outdoor access from the laundry - home to a separate 2nd toilet, also
- Linen press
- Quality Jason windows
- 3.2kW solar-power system, with 12 panels installed
- 130L gas hot-water system
- Smart wiring
- CAT6 cabling
- Feature LED lighting
- NBN internet connectivity
- 21-metre clothesline with post installed
- Television points in each living area
- Easy-care gardens with underground reticulation
- Low-maintenance front artificial turf
- Block size - 300sqm (approx.)
- Built in 2017 by Celebration Homes
Property features
-
Garages 2
-
Toilets 2
-
Floor area 156m2
-
Lounge
-
Dining
Property snapshot by reiwa.com
This property at 118 Vignerons Loop, Hocking is a four bedroom, two bathroom house sold by Kirrily Macri at Harcourts Alliance on 27 Jun 2021.
Looking to buy a similar property in the area? View other four bedroom properties for sale in Hocking or see other recently sold properties in Hocking.
Nearby schools
Hocking overview
Are you interested in buying, renting or investing in Hocking? Here at REIWA, we recognise that choosing the right suburb is not an easy choice.
To provide an understanding of the kind of lifestyle Hocking offers, we've collated all the relevant market information, key facts, demographics and statistics to help you make a confident and informed decision.
Our interactive map allows you to delve deeper into this suburb and locate points of interest like transport, schools and amenities. You can also see median and current sales prices for houses and units, as well as sales activity and growth rates.





