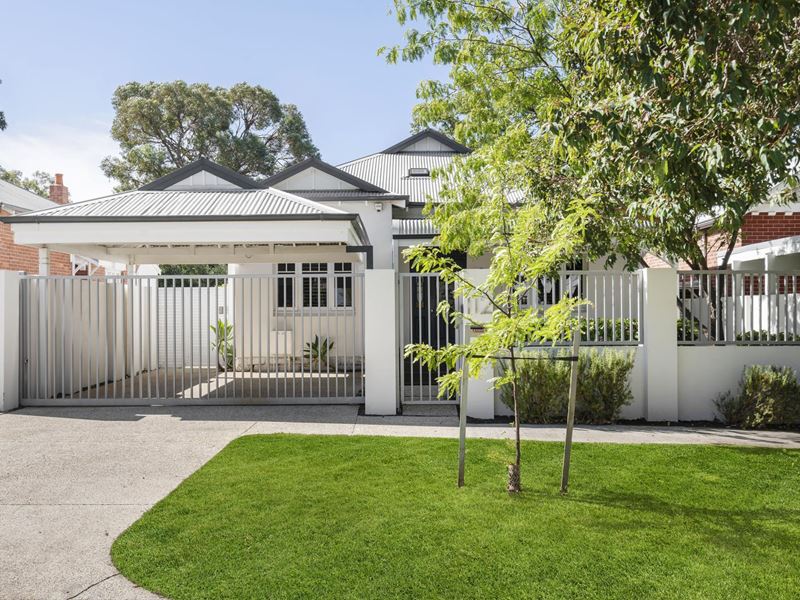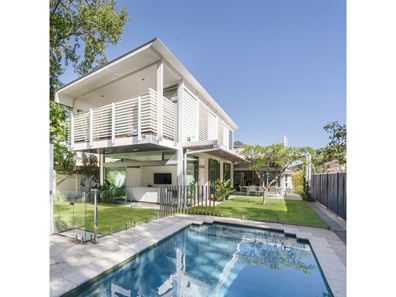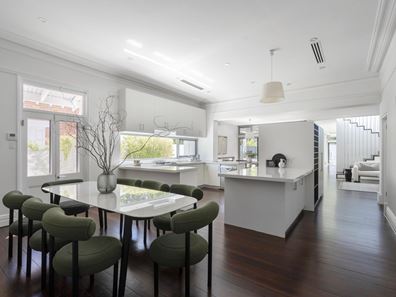What About a Rooftop
Simply magnificent! A classic subi cottage, spectacularly transformed into a masterful synergy of old and new where original character melds effortlessly into powerful contemporary spaces. Extension designed by renowned Perth Architect Matthew Klopper.
The charming double gable facade with gorgeous stained glass leadlight front door gives way into a wide hallway with gleaming jarrah floorboards underfoot. Soaring ceilings, high skirtings, ornate ceiling roses and picture rails sit easily alongside magnificent, modern, light filled open plan spaces featuring glass, stone and timber.
Brilliantly designed to meet the demands of modern life with multiple living areas, 5 bedrooms, 3 bathrooms, sensationally large kitchen and dining plus expansive outdoor entertaining and gorgeous pool, families of all ages and stages can live easily here yet still maintain their own space and privacy. Characterised by generous proportions and abundant natural light, the versatile layout offers superb separation of space, striking the perfect balance between relaxed family living and stylish entertaining.
The original front of the home hosts a generous bedroom with built in robes, a tranquil formal living room/library, perfect for relaxing with a book, or with friends away from the bustle of open plan areas and a second spacious bedroom with built in robes and en-suite.
Beyond the end of the hallway, magnificent open plan family spaces framed by walls of glass are gloriously expansive yet clearly defined by function, perfectly balancing relaxed family living and entertaining on a modest or grand scale. The well-appointed white on white kitchen truly is the heart of the home here, with generous formal dining on one side, in front of the fireplace, and casual meals and relaxed family living on the other side. Floor to ceiling stacking doors open to a large alfresco terrace, creating a huge indoor/outdoor entertaining space, perfect for large parties, and equally, for intimate dinners with friends.
Vast floor to ceiling glass along the hallway towards the rear of the home leads to a separate wing for kids with two lovely, big, interconnecting bedrooms and space for desks, a shared bathroom, powder room and fabulously large, sundrenched TV/games/rumpus room with direct access to the garden and pool.
The upper floor extension hosts a magnificent series of rooms and outdoor spaces as a heavenly retreat for adults. There's a blissfully tranquil bedroom in the treetops with walls of glass and generous balcony with a leafy outlook, open robes, sumptuous travertine en-suite with glass walls and roof, bathed in natural light, a home office/nursery/additional dressing room and a spectacular roof deck (as rare as hen's teeth in Subi!)
Flawlessly planned and brilliantly family focused, this incredible home is amazingly easy to live in with its warm, welcoming, laid-back vibe, and perfectly placed to indulge in everything this highly sought after locale has to offer. Walk to The Unicorn Bar, Little Pantry, Clean Food Store, Post Office/pharmacy and Mistelle. Walk 5 mins south to Shenton Village, the Good Grocer and Papa Bello's and 10mins east to Boucla, Jean Claude and Piccolo Trattoria at the southern end of Rokeby Road. Close to Daglish Station, Jualbup Lake, Wholefood Circus, Little Things Gin, Kings Park, hospital precincts and CBD.
Features:
Magnificent extended and renovated character residence
Extension designed by Matt Klopper
High ceilings, newly polished jarrah floors, ornate ceiling roses, stained glass leadlights, picture rails, fireplaces
Spacious king size bedroom with classic character features, built in robes
Formal sitting room/library
Spacious bedroom and en-suite with basin, walk in shower, wc
Substantial, well-appointed kitchen with white cabinetry, stone counters, breakfast bar seating, gas cooktop, oven, dishwasher, plenty of prep and storage space
Formal dining with custom cabinetry, fireplace
Meals area with stacking doors out to alfresco terrace
Expansive open plan family living
Separate wing with 2 interconnecting bedrooms, space for desks, built in robes
Shared bathroom with shower, separate bath, vanity
Powder room
TV/games/rumpus room with access to gardens/pool
Upper floor suite of rooms for adults - big sunny primary bedroom with skillion ceiling, balcony, walk in robes
En-suite with glass walls and roof, double vanity, walk in shower, wc
Additional dressing room/home office/nursery
Spectacular roof deck
Large practical laundry with space for washer and dryer, cabinetry, ample storage
Split system reverse cycle a/c
Double carport with auto gate
Secure pedestrian access
Rosalie & Subiaco Primary School double catchment
Property features
-
Garages 2
Property snapshot by reiwa.com
This property at 112 Gloster Street, Subiaco is a five bedroom, three bathroom house sold by John Hunter at William Porteous Properties International on 18 Mar 2024.
Looking to buy a similar property in the area? View other five bedroom properties for sale in Subiaco or see other recently sold properties in Subiaco.
Nearby schools
Subiaco overview
Subiaco is an inner-western suburb just four kilometres from Perth City. The well-rounded urban locale has a mix of residential, commercial and entertainment sectors within its seven square kilometre land area. Subiaco is characterised by its culture, entertaining areas and heritage architecture.
Life in Subiaco
With an array of bars and restaurants, Subiaco comes alive at night. Enjoy a fine dining experience at one of the many restaurants, enjoy a drink at a trendy bar, take in a show at The Regal Theatre or simply catch up with friends over a coffee and cake at one of the many cafes. Other features of note include the Subiaco Train Station, Station Street Markets and Lords Recreation Centre.





