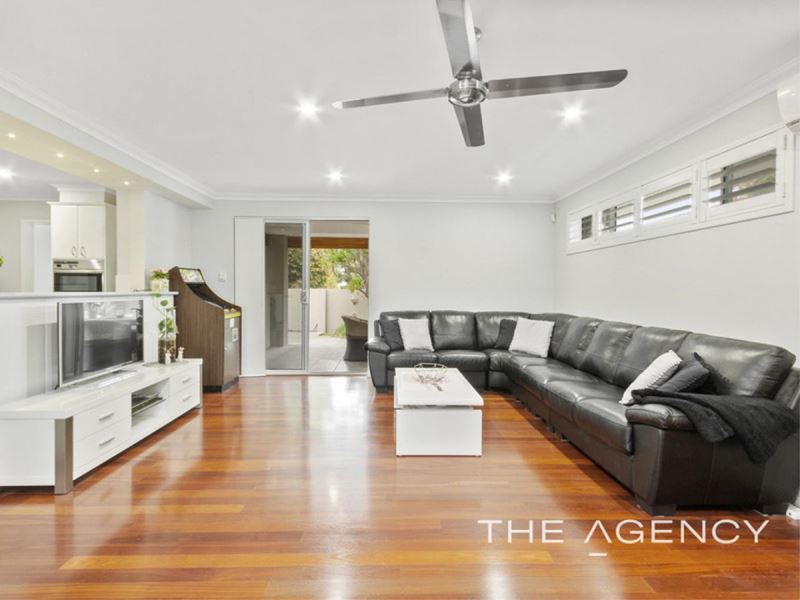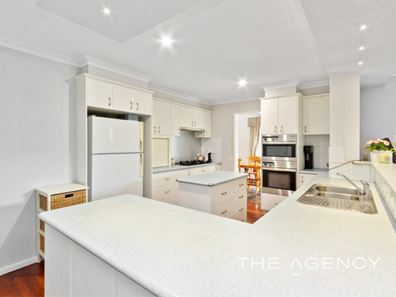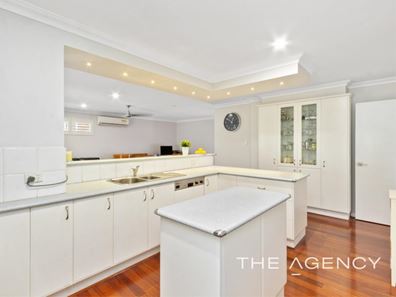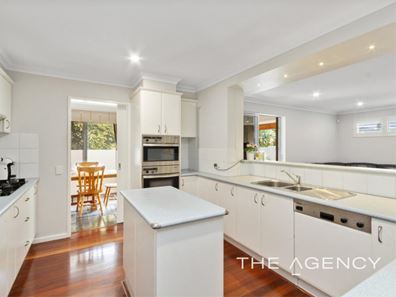UNDER OFFER - JON TOMKINSON
***INSPECTIONS ARE NOW BY APPOINTMENT ONLY. PLEASE CALL JON ON 0410 602 712 TO ARRANGE YOUR OWN PRIVATE VIEWING***
Jon Tomkinson & The Agency proudly present to market, 112 Ardleigh Crescent, Hamersley!
Opportunities like this very rarely present themselves. Make sure you come to view this beautifully renovated family home, that has everything you could ever want or need and is move-in-ready!
Upon entering the home, an inviting, light-filled and spacious entry leads to the expansive formal lounge. The lounge enjoys views to the sparkling swimming pool, and it adjoins the dining space, which accesses both the kitchen and the stunning alfresco, through double-doors.
The open plan kitchen with island bench is in the heart of the home, and boasts all of the modern conveniences. The kitchen overlooks the very spacious family room enjoying magnificent jarrah floors which are a wonderful feature of this home. LED lighting and louvered window treatments also help to set the sophisticated mood. Adjoining the family room is the study nook, a great station for homework to be completed. The laundry room is located here with direct access to the drying court and rear yard.
Down the hall, walking on beautiful wood floors, to the bedrooms wing, you will find three spacious double, minor bedrooms, two of which have views to the substantial, sparkling swimming pool. These bedrooms are situated across the hall from the beautifully renovated family bathroom and separate water closet.
Further on, the mammoth king size master suite enjoys a huge walk-in-robe come dressing room, and massive, beautifully appointed and finished en-suite, complete with luxurious bath, and shower, and separate water closet.
There is a very handy, spacious, storeroom located at the end of the hall, which can also double as a study/home office. The shopper’s entrance from the great sized double garage is located here.
Three cavernous additional storage cupboards are found in the entry and in the hall, and there is a large garden shed. If it's storage that you crave, look no further..
The very substantial, sparkling swimming pool is another magnificent addition to this family-friendly property, and it is surrounded by an outdoors which is extremely easy to care for, and boasts beautiful, lush, fully reticulated gardens..
Viewing is a must, be quick to secure this premium property, for you and your family…
Features Include;
- 4 x Double bedrooms, 3 of these bedrooms with robes
- 2 x Very well-appointed bathrooms, family bathroom with feature floor to ceiling tiling, quality fixtures & fittings
- King size master suite, beautiful, massive, en-suite bathroom with luxurious bath, double vanity, shower, and separate w/c & massive walk-in-robe/dressing room
- Modern kitchen with island bench, all the modern conveniences & great storage, overlooks the family room
- Spacious formal lounge room with an adjoining dining space which opens up through double-doors to give seamless access to the alfresco, great for parties and entertaining
- Inviting and generously proportioned family room, with split-system air-conditioning
- Stunning jarrah floors, upgraded LED lighting throughout and top quality window treatments
- Cavernous internal storeroom and/or study/home office
- Double garage, offering roller door access to the garden shed and rear yard and shopper's entrance
- Security alarm system
- Security frames on all doors and windows
- Solar hot water system
- Stunning alfresco, accessed from both the dining space & the family room
- Sparkling, substantial below ground swimming pool
- The property is magnificently rendered, all the way around
- Beautiful, lush, reticulated gardens with gorgeous feature plants and trees
- Large garden shed
- A stone’s throw to Glendale Primary School
- A short stroll to Warwick Grove Shopping Centre & Eglinton Aintree Reserve
- Walking distance to Warwick Train Station
- 693m2 of land area
- Corner block
Disclaimer:
This information is provided for general information purposes only and is based on information provided by the Seller and may be subject to change. No warranty or representation is made as to its accuracy and interested parties should place no reliance on it and should make their own independent enquiries.
Property features
-
Garages 2
Property snapshot by reiwa.com
This property at 112 Ardleigh Crescent, Hamersley is a four bedroom, two bathroom house sold by Jon Tomkinson at The Agency on 29 Mar 2020.
Looking to buy a similar property in the area? View other four bedroom properties for sale in Hamersley or see other recently sold properties in Hamersley.
Nearby schools
Hamersley overview
Are you interested in buying, renting or investing in Hamersley? Here at REIWA, we recognise that choosing the right suburb is not an easy choice.
To provide an understanding of the kind of lifestyle Hamersley offers, we've collated all the relevant market information, key facts, demographics and statistics to help you make a confident and informed decision.
Our interactive map allows you to delve deeper into this suburb and locate points of interest like transport, schools and amenities. You can also see median and current sales prices for houses and units, as well as sales activity and growth rates.





