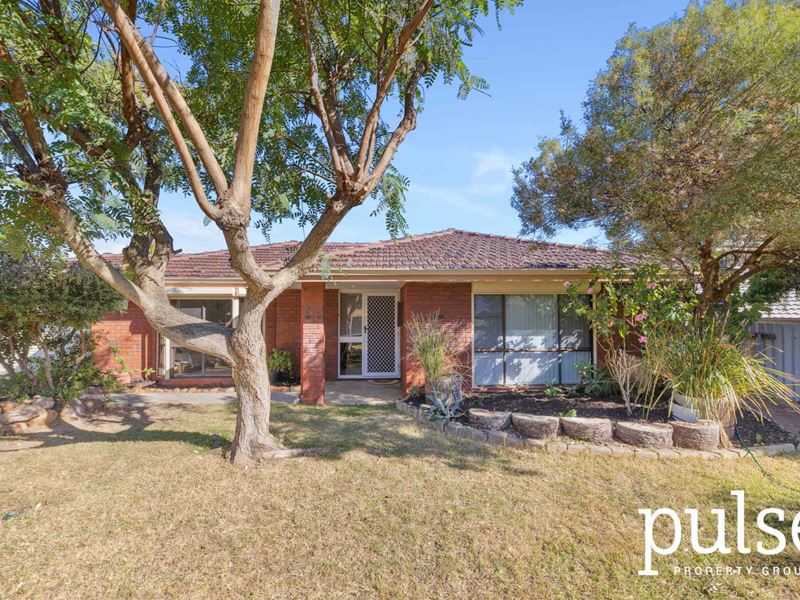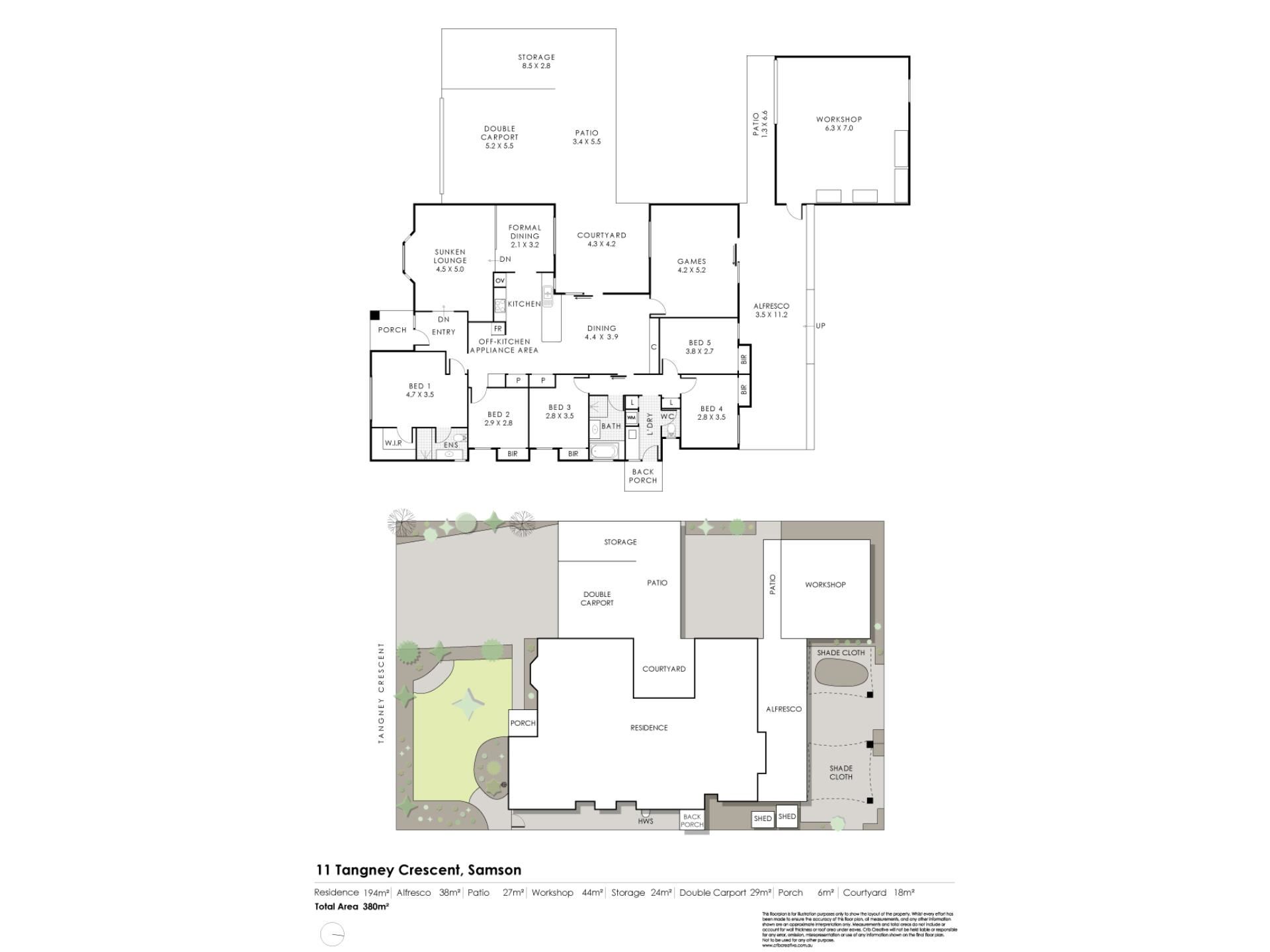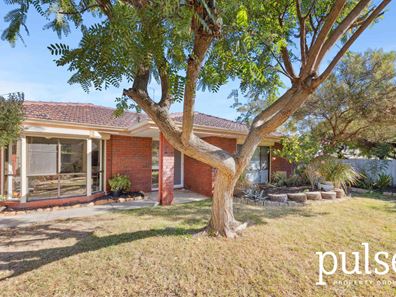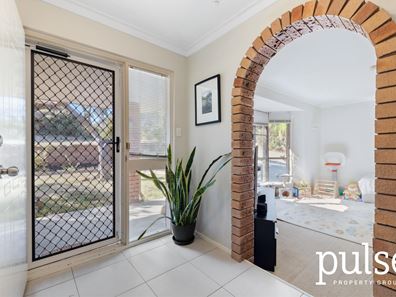BONUS- Massive workshop with access
ACCOMMODATION
Don't miss out on this superbly spacious family home. With so much on offer, you'll be impressed with the value!
Step through the front door into the tiled entry and be amazed. Inside offers 5 bedrooms, a formal lounge, dining, large games/theatre room plus a modern renovated chef's kitchen and meals area.
Let's start with the renovated kitchen - sleek and modern, the layout and use of space means you can fit your extra large, double-door fridge into the separate appliance area, with plenty of pantry and storage options, soft closing drawers throughout, 90cm gas cooktop and dual ovens and beautiful stone bench tops.
The spacious master bedroom with a tastefully renovated en-suite and WIR provides ample storage and space for a king-size bed, and has the added benefit of roller shutters to the window; perfect for those who love a dark room. The remaining 4 bedrooms are all good-sized with BIR's. The main bathroom has a bath with a separate shower and the laundry layout provides for plenty of linen storage and hidden appliance cupboard. No question about it, this home has been well thought out to provide space for that large family. And it doesn't stop there, off the kitchen and meal area is a large alfresco area, that leads to the double garage and powered rear workshop. What more are you looking for?
Last but certainly not least, this home offers multiple living areas from the front family room with an option to convert the front dining to an open study area to keep an eye on the kids, through to the large games/theatre room. From here you can access the wonderful rear yard which features easy care gardens and an elevated rear block. All that's left for you to do is move in now and start living, with plenty of opportunity for you to put your own personal touches to it when you're ready.
INVESTORS:
Currently tenanted, but will sell with vacant possession.
Great tenants who would like to continue the lease.
FEATURES & BENEFITS
• 5 bedrooms with BIR's
• 2 fully renovated bathrooms
• Large modern laundry with plenty of storage
• Formal lounge and dining area
• Games/theatre room
• Large open kitchen and meals area
• Soft closing kitchen drawers with large pantry space
• Dual oven and stone bench tops
• Ducted air conditioning
• Ã?Æ'nsulated batts
• Large powered workshop at the rear
• Double garage and room for 4 cars or more with access to workshop
• Security screens and roller shutters throughout
• Reticulated gardens
• Room to park a boat or caravan
LOCATION
Samson offers a laid-back suburban vibe with easy access to city perks. Picture tree-lined streets, big parks, and cozy cafes like those along South Street. Plus, you're just a stone's throw away from Fremantle's buzzing hub and beautiful beaches. It's all about community here, with local schools, cafes, and fun events bringing everyone together. This home is just minutes walk away to Sir Frederick Samson Reserve, with easy access to shops, close proximity to public transport, as well as local primary and secondary schools.
CONTACT
Contact Mark Thompson today or TXT "11 Tangney" to 0417 710 777 for your free digital property brochure.
Property features
-
Air conditioned
-
Garages 2
Property snapshot by reiwa.com
This property at 11 Tangney Crescent, Samson is a five bedroom, two bathroom house sold by Mark Thompson at Pulse Property Group on 06 May 2024.
Looking to buy a similar property in the area? View other five bedroom properties for sale in Samson or see other recently sold properties in Samson.
Cost breakdown
-
Water rates: $1,255 / year
Nearby schools
Samson overview
Are you interested in buying, renting or investing in Samson? Here at REIWA, we recognise that choosing the right suburb is not an easy choice.
To provide an understanding of the kind of lifestyle Samson offers, we've collated all the relevant market information, key facts, demographics and statistics to help you make a confident and informed decision.
Our interactive map allows you to delve deeper into this suburb and locate points of interest like transport, schools and amenities. You can also see median and current sales prices for houses and units, as well as sales activity and growth rates.





