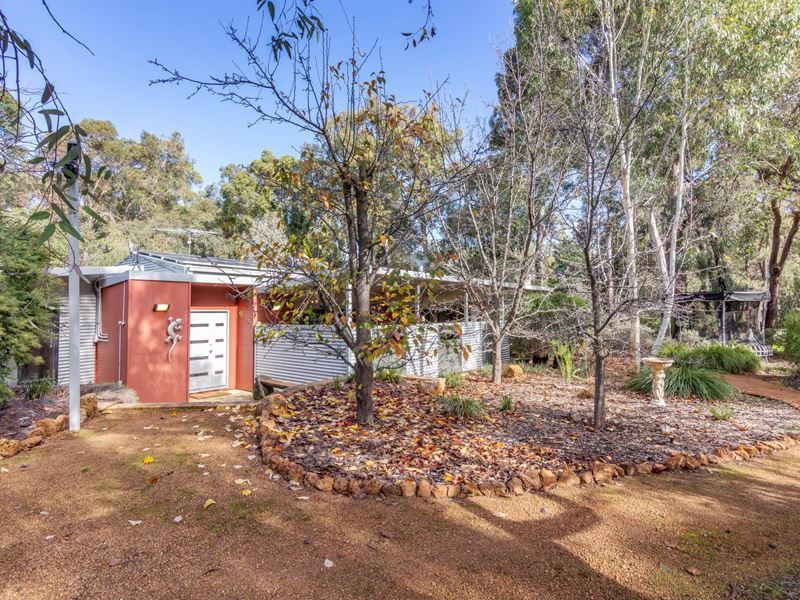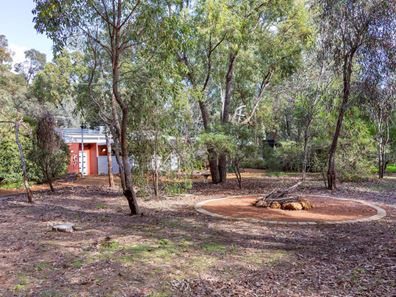Lifestyle, Location, Liveability
Perfectly positioned on a secluded 5,023sqm in a peaceful cul de sac location is this superb family home designed with multigenerational living in mind. Whether it's space for the large family, granny flat, home business or running your own Airbnb, this property will be your dream come true.
The main wing of the home boasts a huge spacious open plan family living and dining area. The kitchen as always is the hub of the home and is well appointed with plenty of cupboards, quality stainless steel appliances including 900mm cooker, gas hotplates, range hood and dish washer.
A fabulous home theatre room, complete with projector and screen offers more living space and entertainment
The gorgeous master bedroom offers a very spacious walk-in robe and en-suite with separate toilet, while bedrooms 2 & 3 are queen size with double floor to ceiling built in robes. Another living space is located at his end of the home which can serve as a parents retreat, kids activity area or home office as it has its own entrance from carport.
The second wing of the home , though while connected, houses the granny flat which is a magnificent home in its own right. Comprising a full size lounge room and very spacious dining area and a brand new kitchen and boating beautiful cupboards and bench space. The luxurious master suite boasts an en-suite and walk in robe and overlooks a private courtyard,
Outdoor entertaining can be enjoyed all year round beneath the semi enclosed alfresco area while the sparkling below ground salt water pool completes the wish list for the ultimate lifestyle.
The landscaping of the property has been cleverly designed to keep work to a minimum and boasts an array of ornate trees, veggie garden and an assortment of fruit trees. Part of the outdoor space comprises of natural Forrest land, a perfect place for fairy watching and family campfires.
The huge 12m by 6m powered shed will be a joy to the handy person and hobbyist.
FEATURES
MAIN HOUSE
Large bedrooms with floor to ceiling built in robes
Master bedroom with en-suite and walk min robe
Main bathroom with separate toilet
Huge open plan kitchen/dining/family
Loads of kitchen cupboards and benches
Island bench with breakfast bar
Stainless steel appliances
Theatre with projector and screen
Home office
Parents retreat or teen hang out
High ceilings
Fabulous outdoor entertainment area
Super-size laundry
Ceiling fans throughout
Scheme water
Tiled floors
NBN internet fixed wireless
Split system air conditioning
GRANNY FLAT
Large bedroom with en-suite bathroom
Walk in robe
Separate lounge room
Beautifully appointed new kitchen with stone benchtops and
Smeg appliance
Dining area
Private courtyard
Double car port
Air conditioned
Tiled floors
EXTERNAL
Outdoor entertaining area
Below ground salt water pool
12m by 6m powered shed
Double carport
Hardstand area
Fruit trees galore
Raised vegetable planter beds
Easy care native gardens
Rainwater tanks are plumbed to the laundry and toilets, together with a reticulated lawn area
6.65 kw microinverter Solar System with plenty of room to expand
360L Solar hot water
Boasting an array of environmental features, this 2005 Green Smart Design Award Winner connects both families and living areas and is north facing. Windows are positioned for cross-breezes, to help cool the property, and with the use of materials such as econotilt panels for the roofing, insulated walls and the insulated pitched roof the home is comfortable in all seasons. The environment is well looked after with 3 rainwater tanks that supply the washers, toilets and irrigation, easy to maintain native water wise garden, solar panels, grey water reuse system, solar hot water and ecomax septic system.
Property features
-
Garages 4
Property snapshot by reiwa.com
This property at 11 Sawmillers Court, Stoneville is a four bedroom, three bathroom house sold by Dee Sheehan at SABRE Real Estate on 10 Sep 2021.
Looking to buy a similar property in the area? View other four bedroom properties for sale in Stoneville or see other recently sold properties in Stoneville.
Cost breakdown
-
Council rates: $3,000 / year
-
Water rates: $264 / year
Nearby schools
Stoneville overview
Are you interested in buying, renting or investing in Stoneville? Here at REIWA, we recognise that choosing the right suburb is not an easy choice.
To provide an understanding of the kind of lifestyle Stoneville offers, we've collated all the relevant market information, key facts, demographics and statistics to help you make a confident and informed decision.
Our interactive map allows you to delve deeper into this suburb and locate points of interest like transport, schools and amenities. You can also see median and current sales prices for houses and units, as well as sales activity and growth rates.





