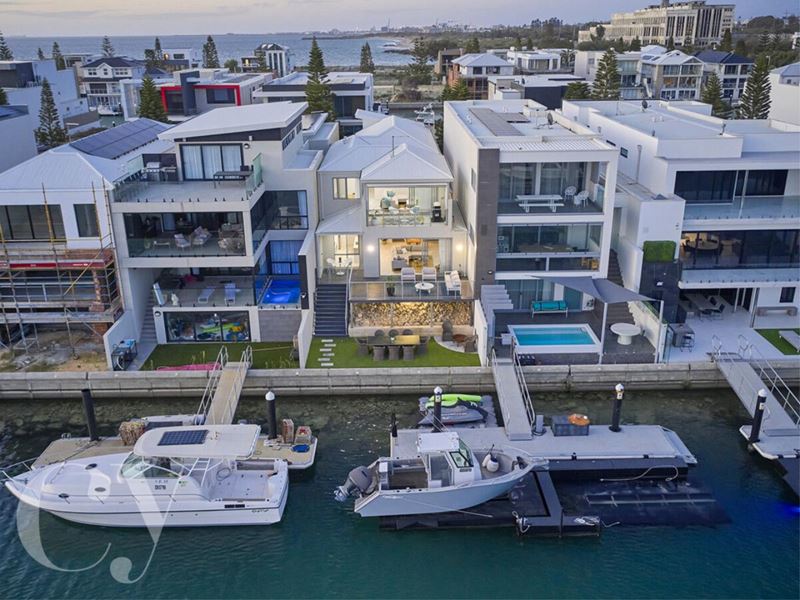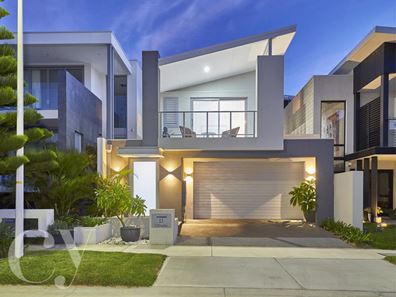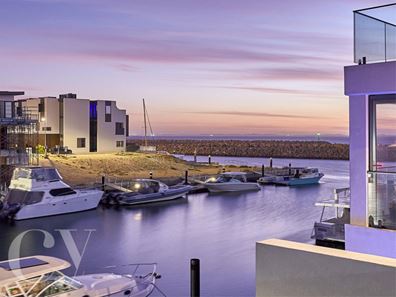Designer Island Life on the Quays
Contact Agent for Private Viewing.
Located within the exclusive Seaspray Island enclave and discreetly nestled within the award-winning North Coogee Residential Estate, this breathtaking modern coastal sanctuary - appointed in fine Italian porcelain & honeyed oak floors - is an enchanting celebration of glistening waterfront views, endless natural light & cooling sea breezes gleaned from the marina development beyond.
Built over two luxury floors, this clever design maximises its modest footprint via the seamless integration of indoor and outdoor living zones.
A sunny glass-enclosed courtyard at the centre of the home is an intentional feature that not only acts as a light-filled void to illuminate upper-floor areas but facilitates seamless waterfront views from the entrance, right the way through to the rear living zones.
Framing dazzling views of the surrounding moorings and glistening quay below, the open plan living, kitchen & dining are mere steps from the water’s edge with huge stacker doors that blend flawlessly into a vast alfresco deck at one side, and the central courtyard at the other.
A snowy white theme of re-engineered stone bench tops, a generous island bench, subway tiles, and ILVE appliances complement loads of soft-closing cabinetry and a deep, walk-in pantry.
In line with the water, the lower tier of the garden is laid in low-maintenance artificial turf acting as the perfect canvas for an outdoor setting or even raised beds for a coastal veggie garden.
Blissfully private, the spacious ground-floor master suite with an exclusive courtyard enclosure, is independently separate from the secondary bedrooms, both located upstairs.
Appointed in warm, (re-engineered) oak floors, a generous walk-in robe and a double vanity, spa-inspired bathroom, the natural stone-effect floor tiles, timber veneer cabinetry & stone benchtops are dreamy design aesthetics continued throughout the home.
A discreet, lockable door from the entrance foyer is a key feature in the home, which enables independent living zones between the floors.
Intended to be an entirely self-contained option for guests, family, or short-stay rentals, the light-filled upper level includes a north-facing sitting room or study with a private balcony before another lockable doorway leads to two spacious bedrooms – each with designer DC ceiling fans, mirror-inlaid built-in-robes, oak floors and access to a shared bathroom with a grand shower & designer tub.
An additional dining and living area, plus a kitchenette extend to another weather-protected balcony with a handy gas bayonet to encourage alfresco barbecues and entertaining around the seasons.
This energy-efficient home with its stylish skillion roof design and ethereal beach house aesthetic includes ducted (zoned) reverse cycle air-conditioning, LED downlighting, a generous laundry (to a private drying court), two powder-rooms, an automatic double garage with shopper’s entry (plus rear courtyard access), loads of storage options and a wireless doorbell surveillance camera.
There is also the option to use a 4-meter building space at the rear of the home to add another level or swimming pool if desired.
Surrounded by several scenic parks and playgrounds, communal barbecue areas, and a selection of serene & protected lagoons and beaches (including the culturally significant and child-friendly Ngarkal Beach), the quintessential coastal lifestyle enjoyed from this exclusive master-planned community is quite unlike anything else in Perth.
Walk to local cafes, Port Coogee Shopping Village, Omeo Wreck & Port Coogee Marina, or immerse in the untouched coastal beauty of the area by taking the spectacular Coogee Maritime Trail or the stunning walking/cycling path that extends as far south as Rockingham.
- Northern/southern aspect
- Whisper quiet cul de sac upon a unique “island” location
- Built directly overlooking the quay & boat moorings
- Modern skillion roof design
- Crisp & ethereal beach house aesthetic
- Stone-effect (large set) Italian porcelain floor tiles throughout
- Re-engineered oak feature flooring (bedrooms, upper living & staircase)
- Heavy-duty commercial-grade Jason Windows
- Rear open-plan living, kitchen & dining (waterfront views)
- Protected outdoor living spaces overlooking the quay
- Eco decking in alfresco areas
- Smartly appointed kitchen; re-engineered stone bench tops; subway tiles; ILVE appliances (5-burner stovetop & extra-large oven)
- Sunny internal courtyard
- Private ground floor master suite; double vanity ensuite; walk-in robe
- Secondary bedrooms fitted with DC ceiling fans, oak floors & mirror-inlaid buit-ins
- Excellent spatial separation; independent (and lockable) upper & lower living zones
- Prime opportunities for short-stay or intergenerational living
- Two upper-floor sitting rooms & balconies, plus kitchenette
- LED downlighting
- Upper and lower floor powder rooms
- Generous ground floor laundry & drying court access
- Ducted & zoned reverse-cycle air-conditioning
- Sheer white linen effect drapes over block-out blinds
- White plantation feature shutters
- Gas bayonet at upper balcony
- Automatic double garage; shoppers’ entry & drying court access
- Off-street parking for two vehicles
- Wireless doorbell surveillance camera
- Custom fit, opaque glass inlaid front door
- Additional 4m building space option at rear (upper & lower)
- Calendonia Park directly on the doorstep
- 5-minute walk to Ngarkal Beach Water Park
- 6-minute walk Dome café
- 6-minute walk to Chelydra Park & Coogee Marina Fishing Jetty
- 7-minute walk to Port Coogee Marina
- 8-minute walk to North Coogee Play Park
- 8-minute walk to The Coogee Boathouse Eats & Sips, Dome Café
- 12-minute walk to Port Coogee Shopping Centre (Woolworths, pharmacy, bakery, café, restaurant, liquor store & more)
- 17-minute walk to Omeo Wreck & Omeo beach
- 4-minute drive to Beachpoint Cafe
- 8-minute drive to Spearwood Primary School
- 10-minute drive to Beaconsfield Primary School & South Terrace lifestyle strip
- 11-minute drive to Fremantle & Fishing Boat Harbour
- 15-minute drive to Fremantle Train Station
- Regular bus service via Orsino Boulevard
Council Rates: Approx $3,037 per annum
Water Rates: Approx $1,708 per annum
Disclaimer:
The particulars of this listing have been prepared for advertising and marketing purposes only. We have made every effort to ensure the information is reliable and accurate, however, clients must carry out their own independent due diligence to ensure the information provided is correct and meets their expectations.
Property features
-
Garages 2
Property snapshot by reiwa.com
This property at 11 Othello Quays, North Coogee is a three bedroom, two bathroom house sold by Ali Seyfi and Vincent Parry at Caporn Young Estate Agents Pty Ltd on 04 Jun 2024.
Looking to buy a similar property in the area? View other three bedroom properties for sale in North Coogee or see other recently sold properties in North Coogee.
Cost breakdown
-
Council rates: $3,037 / year
-
Water rates: $1,708 / year
Nearby schools
North Coogee overview
Are you interested in buying, renting or investing in North Coogee? Here at REIWA, we recognise that choosing the right suburb is not an easy choice.
To provide an understanding of the kind of lifestyle North Coogee offers, we've collated all the relevant market information, key facts, demographics and statistics to help you make a confident and informed decision.
Our interactive map allows you to delve deeper into this suburb and locate points of interest like transport, schools and amenities.
North Coogee quick stats
Contact the agency
Mortgage calculator
Your approximate repayments would be





