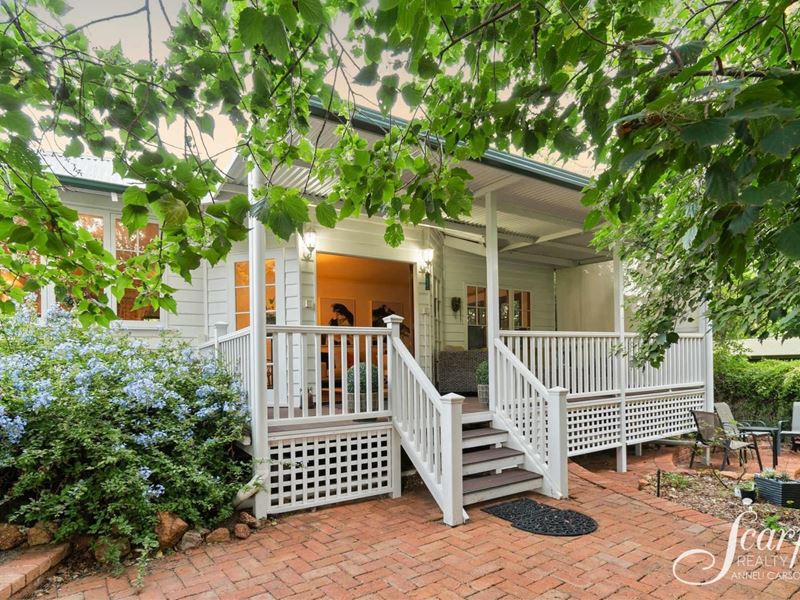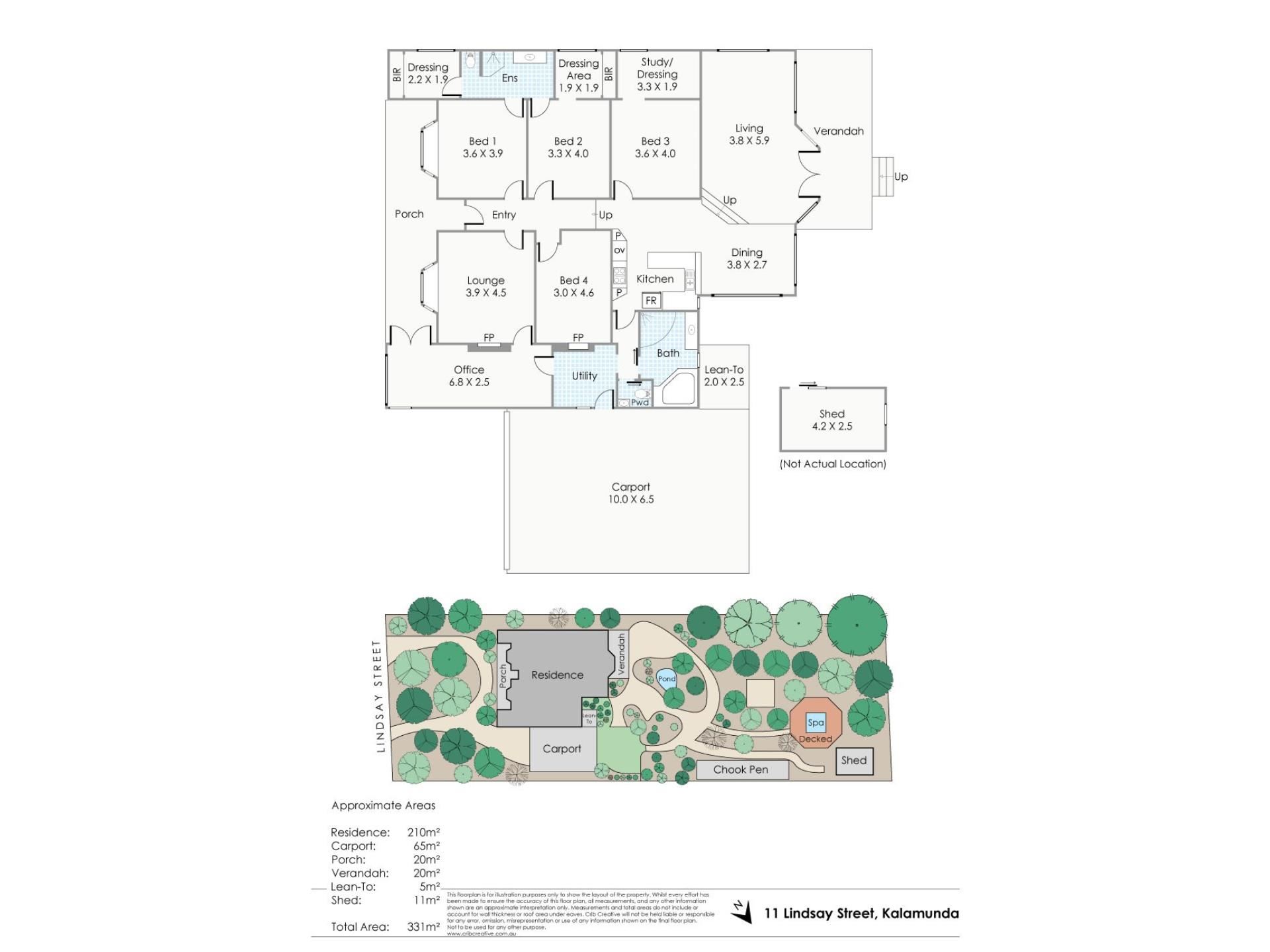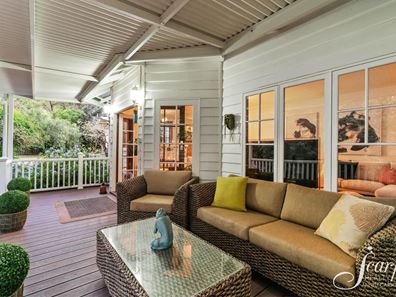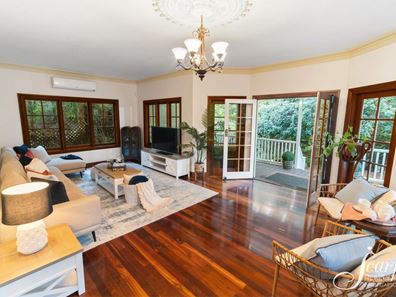Peaceful Cottage Haven
On a quiet street, watched by a wise oak tree, a cottage with bay windows peeps out from behind its gardens inviting you into its peaceful embrace. The sense of serenity carries throughout the home and into the sprawling gardens of this half-acre block, a haven for curious quendas and bold magpies. Walking distance from Kalamunda Village Townsite but feeling a world away, this family home is a solution to the dilemma of wanting space but also connectedness – why not have both!
The original cottage was built in 1950 however renovations have improved and extended the cottage to become the comfortable family home it is today. Combining beautiful details from various eras the home boasts decorative corbels, cornices and ceiling roses with polished timber floorboards to create a warm, vintage ambiance. Living spaces in the home includes the formal front lounge, which faces towards a mature oak tree that shades the circular drive and provides pops of gorgeous orange autumn colours through the timber bay window. At the rear of the home a large open plan room serves as kitchen, living and dining space. The kitchen and dining area are elevated above the stepped down lounge and have views through timber French windows and doors to the backyard, a rustic sprawling garden filled with different varieties of trees and shrubs. The kitchen features solid wood cabinetry with decorative panelling, black granite benchtops, appliance centre with roller door, induction cooktop and new Electrolux pyrolytic (self-cleaning) oven. There is also space for a double door fridge and dedicated microwave nook to keep everything neat and tidy.
The main bedroom looks out towards the front of the home and features a matching timber bay window to the formal lounge. Dual access to the ensuite is shared by the main bedroom and a minor bedroom, with vintage-feel Federation style tiling and wooden vanity. Through the ensuite is the main bedrooms dressing room, a light filled space with built in robes, room for chest of drawers and accessory or makeup station. The first minor bedroom shares the ensuite with the main bedroom, however also features a dressing room with built-in robes – plenty of space for styling outfits before heading out with friends! The second minor bedroom also has a dedicated dressing room and the third minor bedroom has some interesting features as it was the original cottages kitchen! A fireplace mantle and kitchen servery door remain as points of interest, however there has been a wardrobe nook added plus a large skylight for letting in sunshine. The sleeping spaces are all large in size and could easily accommodate king-size beds thanks to the clever designing with dressing rooms and wardrobe nooks. The family bathroom features a two person spa and double shower, whilst the toilet is hosted separately in its own room with small vanity – a blessing for when you need to use the toilet and someone else is in the shower!
Outdoors there is lots of space to thrive with plenty to explore for children and adults alike. A back verandah overlooks the fishpond and into the trees where lots of native bird’s frolic. Meandering paths and hidden gems are all part of the experience plus a 5-star chicken resort (it’s too big to be a coop!) will keep feathered friends happy and you in a generous supply of eggs. The block is a half-acre so there is lots of room to imagine future projects and plan to your hearts content. A four car garage has direct covered entry to the home so there is no need to get either wet or hot when bringing in groceries.
Finally, connected to the home but feeling totally independent, is an excellent modern office space, perfect for the home business or remote working. With NBN connection and a dedicated separate entry, this office would suit anything from bookkeeping to beauty therapy to a studio space. The peaceful atmosphere of this cottage haven really suits itself to moulding to any requirement, so if you’ve been waiting for a family home or a business space – here it is, all in one!
Features:
• Four bedroom, two bathroom renovated 1950’s cottage with open plan living-dining space and formal front lounge plus home office with own entrance set on a half-acre block walking distance to Kalamunda Village Townsite
• Kitchen with solid timber cabinetry with decorative panelling, black granite benchtops, induction cooktop, Electrolux pyrolytic oven, appliance centre with roller door, double fridge recess and microwave nook
• Elevated dining area in open plan kitchen/dining/living space with step down to lounge area with outdoor access to back verandah through solid timber French doors
• Formal front lounge with bay window looking towards mature oak tree shading circular driveway
• Main bedroom with large bay window, ensuite access and dedicated dressing room
• Three minor bedrooms, two with own dressing rooms and the other with wardrobe nook
• Family bathroom with two person spa bath and double shower
• Powder room with toilet and small vanity
• Excellent modern office space with NBN connection and dedicated entryway
• Generous size garage with access to the house via side door
• Half acre block with sprawling gardens, chicken resort and lots of native wildlife
• Within walking distance and catchment for Kalamunda Primary School
A Note on Kalamunda:
Kalamunda is the vibrant village centre of the Hills, catering to the wider Hills residential population with a broad range of shopping, restaurants, health and wellness businesses. Approximately 25 km to Perth CBD, the population enjoys both proximity the city centre as well as the joy of being immersed in nature. Kalamunda sits within the Aboriginal Noongar Nation, specifically the Whajduk Region, and was declared a townsite on the 13th of December, 1901. The name “Kalamunda” was chosen by 32 European residents by combining two Aboriginal words as recorded in a book by European Bishop Salvado on Aboriginal language. Those two words were “cala”, thought to mean ‘fire, home, district, settlement’ and “munda”, thought to mean ‘forest; bush’. It has led to the unofficial slogan of Kalamunda as ‘a home in the forest’. Kalamunda features lots of nature walking trails and is the start (or end!) of the Bibbulmun Track, reaching south towards Albany. Popular with all ages, Kalamunda caters to a wide range of tastes – from retirees sampling delicious coffee at one of many cafes, weekend warriors on mountain bikes or in hiking boots, hipsters shopping for organic, fresh produce at the weekly Kalamunda Farmers Market or children following the fairy door trails, there is something for everyone. A bustling social calendar and favourite events such a Jazz in the Park, the Night Markets, Artisan Markets and annual Bush Dance showcase the supportive and connected community within the Kalamunda area.
Please call or text Anneli Carson on 0417 953 629 to arrange a viewing.
While care has been taken in the preparation of the above particulars no responsibility is accepted for the accuracy of the whole or any part and interested persons are advised to make their own enquiries and satisfy themselves in all respects. This also includes enquiries related to utility and internet connections and additional connection fees may apply.
Property features
-
Air conditioned
-
Shed
-
Dishwasher
-
Alfresco
-
Garages 4
-
Toilets 2
-
Outdoor entertaining
-
Insulation
-
Patio
-
Laundry
-
RCDs/smoke alarms
-
Study
-
Broadband
-
Lounge
-
Alarm
-
Storage
-
Entrance hall
-
Family
-
Inside spa
-
Kitchen/dining
-
Septic
-
Sleepout
-
Split level
-
Verandah
Property snapshot by reiwa.com
This property at 11 Lindsay Street, Kalamunda is a four bedroom, two bathroom house sold by Anneli Carson at Scarp Realty on 05 Jun 2022.
Looking to buy a similar property in the area? View other four bedroom properties for sale in Kalamunda or see other recently sold properties in Kalamunda.
Nearby schools
Kalamunda overview
Named from an Aboriginal word meaning 'home in the forest', Kalamunda is a residential and parkland suburb with minor commercial sectors. Significant development of Kalamunda did not begin until the post-war years, with accelerated growth experienced through to the 1970s. The population has remained relatively stable since the mid 1990s.
Life in Kalamunda
Kalamunda provides residents with a lifestyle removed from over urbanisation with an array of parks and reserves dominating the suburb. A highlight is the Kalamunda Water Park, which is an enjoyable tourist attraction of the area. Kalamunda's town centre features a number of shopping centres as well as medical facilities like the Kalamunda Hospital Campus. The local schools in the suburb are Kalamunda Primary School, Kalamunda Senior High School and Kalamunda Christian School.





