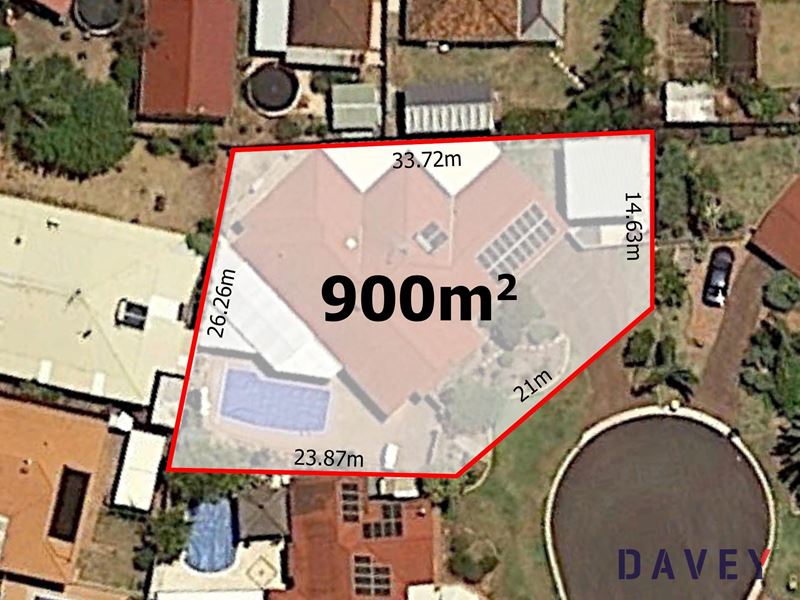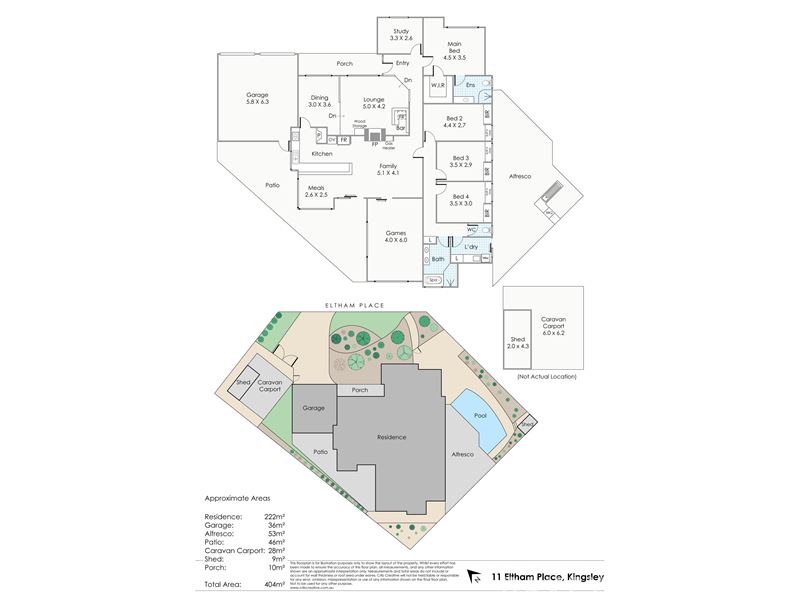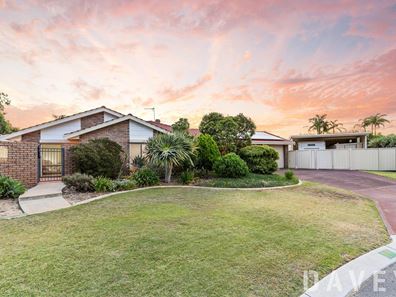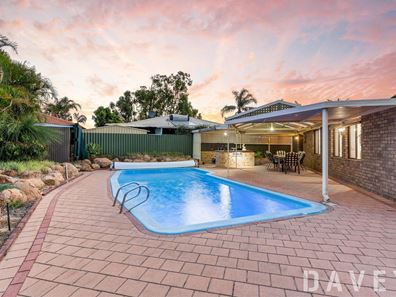Stunning Family Haven!
Treat your loved ones to something special by securing this impeccably-presented 4 bedroom 2 bathroom + study home that is nestled right at the end of a whisper-quiet cul-de-sac setting and boasts long-term subdivision capacity in the form of being situated on a massive 900sqm (approx.) block with R20 zoning - and so much more.
Only meters away from your front doorstep lie bus stops and Creaney Primary School, whilst the lush Kingsley Park is accessible within easy walking distance, as is its wonderful community sporting facilities. The Kingsley Tavern and excellent cafes and restaurants at the local shopping village are just around the corner, whilst you will also love living in very close proximity to the freeway, Whitfords Train Station, majestic bushland walking trails, Woodvale Secondary College (catchment zone) and other outstanding facilities.
Amazing location aside, there is ample space to park your caravan under the high ceiling of a large side carport that is hidden away behind double driveway access gates - and right next to a generous garden/storage shed. Beyond a remote-controlled double lock-up garage, another door reveals two huge side-by-side patio areas at the rear, leading through to the main pitched alfresco that has its own Matador gas-bottle barbecue, a wok burner of the same brand and a stainless-steel sink - all splendidly overlooking a shimmering below-ground swimming pool.
Inside, a front study is protected from the harsh morning sun by an electric security window roller shutter and is finished off by low-maintenance timber-look flooring. A sunken and carpeted front lounge only inches away has a gas bayonet, an open fireplace and space for a bar, overlooked by a carpeted formal dining room up above.
Also found within this welcoming part of the house is a huge master-bedroom suite with a ceiling fan, its own electric roller shutter, a walk-in wardrobe and a fully-tiled ensuite bathroom - corner rain shower, vanity, toilet and all. The second, third and fourth bedrooms are all massive and have their own built-in robes, built-in computer desks and gorgeous pool vistas to wake up to. They are also serviced by a fully-tiled main bathroom with a bubbling spa bath, a separate rain shower and twin vanities that reduce traffic at family peak-hour.
Central to everything is a commodious open-plan family, meals and kitchen area, where most of your casual time will be spent. Doubling as the hub of the floor plan, this tiled zone plays host to charming original brickwork, a ceiling fan, split-system air-conditioning, patio access, formal dining-room access, a double storage pantry, a gas cooktop, an electric Westinghouse oven/grill, a sleek white Fisher and Paykel dishwasher, exquisite timber cabinetry and more.
A huge games room towards the back of the layout essentially triples the amount of personal living options on offer to you here and has a manual security roller shutter for peace of mind. It also features easy-care wood-look floors and leaves plenty of room for a pool or snooker table.
There is just so much for you to look forward to, here. It's time to secure the future of those that matter most to you - and in more ways than one!
Other features;
• Woodvale high school catchment area
• 3kW solar power-panel system
• Ducted-evaporative air-conditioning
• Security doors & alarm system
• Solar hot-water system
• Fully reticulated, leafy front lawns & gardens
• Separate single side-access gate, linking the front garden to the pool area
• Park your caravan, boat or tradesman trailer behind secure gates
• Separate single side-access gate, linking the front garden to the pool area
• 900sqm R20 Zoning Potential to subdivide
• Built in 1983 (Approx)
• Water Rates $1,290 & Council Rates $1,951.54 (Approximate figures)
• Note; Rear patio next to the pool is not council approved.
Disclaimer - Whilst every care has been taken in the preparation of this advertisement, all information supplied by the seller and the seller's agent is provided in good faith. Prospective purchasers are encouraged to make their own enquiries to satisfy themselves on all pertinent matters
Property features
-
Garages 2
-
Carports 2
-
Toilets 2
-
Floor area 258m2
Property snapshot by reiwa.com
This property at 11 Eltham Place, Kingsley is a four bedroom, two bathroom house sold by Samuel Hedges at Davey Real Estate-North Beach/Padbury/Scarborough on 06 Feb 2022.
Looking to buy a similar property in the area? View other four bedroom properties for sale in Kingsley or see other recently sold properties in Kingsley.
Cost breakdown
-
Council rates: $1,951 / year
-
Water rates: $1,290 / year
Nearby schools
Kingsley overview
Are you interested in buying, renting or investing in Kingsley? Here at REIWA, we recognise that choosing the right suburb is not an easy choice.
To provide an understanding of the kind of lifestyle Kingsley offers, we've collated all the relevant market information, key facts, demographics and statistics to help you make a confident and informed decision.
Our interactive map allows you to delve deeper into this suburb and locate points of interest like transport, schools and amenities. You can also see median and current sales prices for houses and units, as well as sales activity and growth rates.





