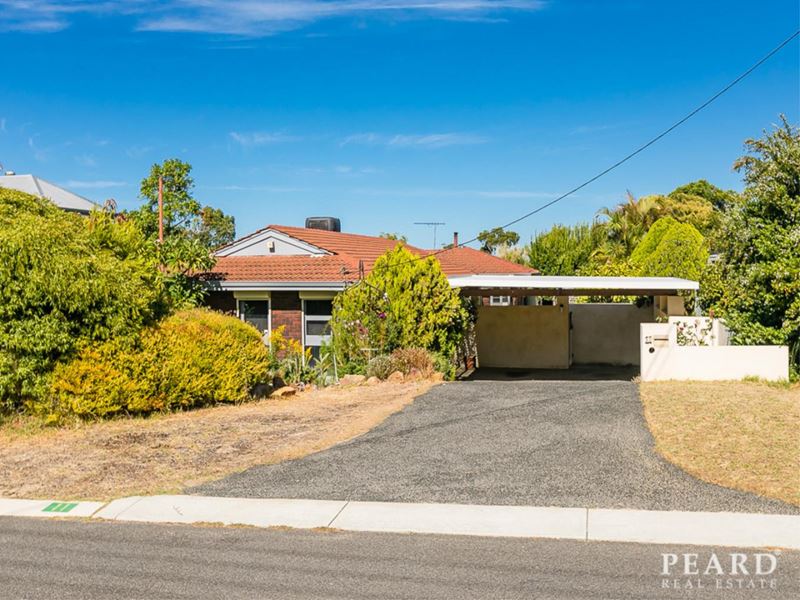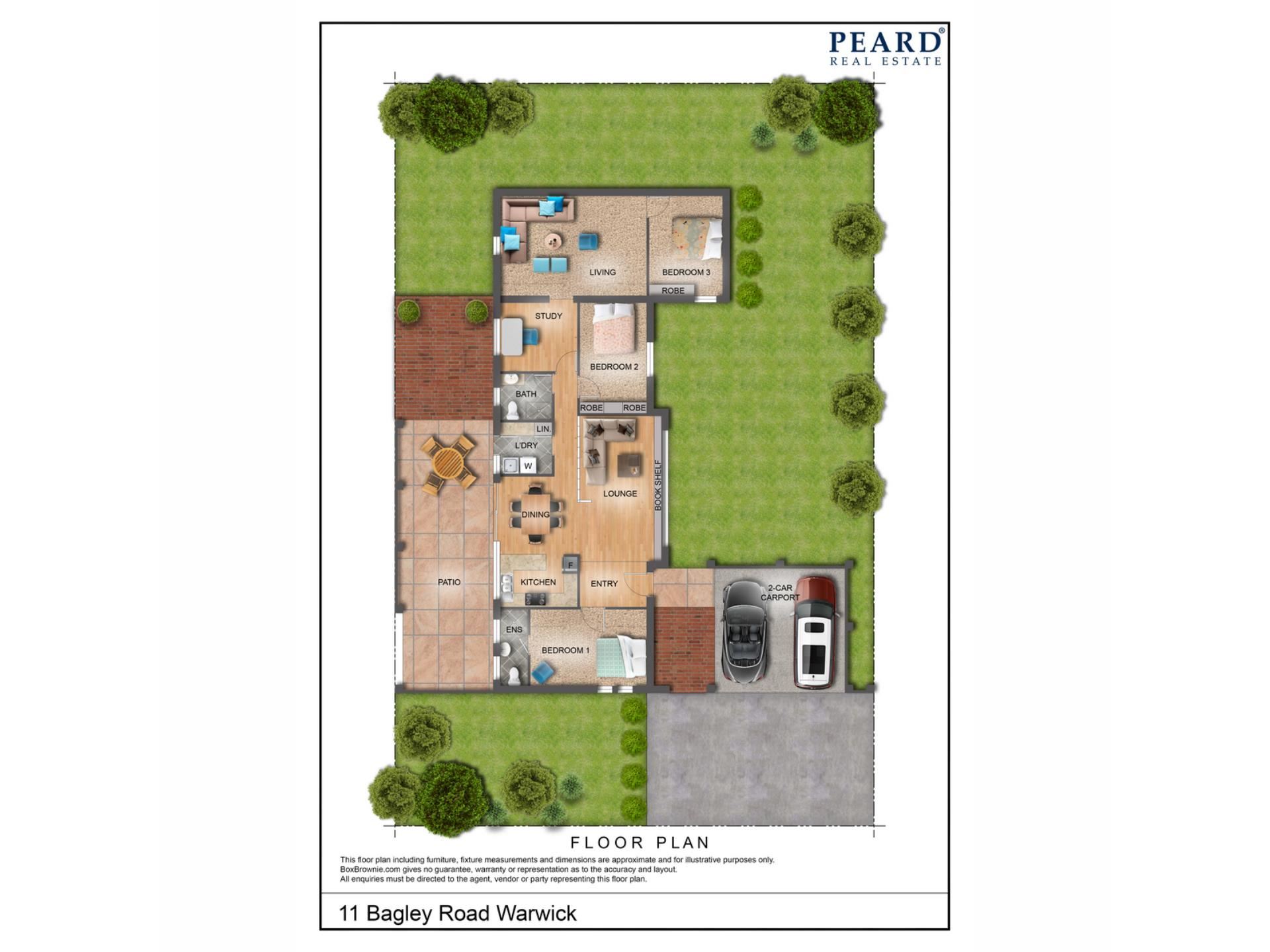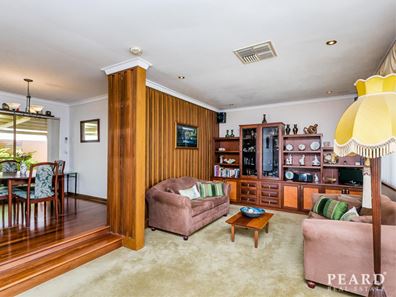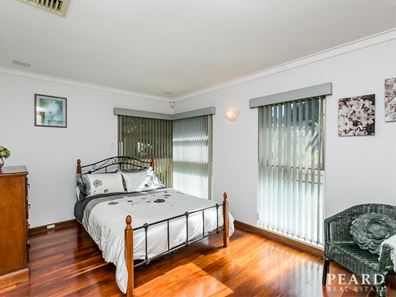END DATE SALE
OFFERS PRESENTED BY 21/3/22 BUT CAN BE SOLD PRIOR
Delightful Family Charm and Character!
Nestled in one of Warwick’s quietest streets whilst perched on a large, elevated 729sqm (approx.) block, this warm and welcoming 3 bedroom 2 bathroom home is coming to market for the very first time, with its original owners of over 50 years finally ready to sell up and move on to their next chapter.
Beyond a lush and leafy frontage where the fruiting mango and peach trees are hidden away and out of sight, you will discover a sunken and carpeted front lounge room that makes an instant first impression with its panelled wooden floors, gorgeous built-in timber cabinetry and a gas bayonet for heating. It is all overlooked by a dining room and kitchen with double sinks, a ceramic cooktop, a Chef Classic oven, a range hood of the same brand and access out to a private side entertaining patio, right next to a stunning pink azalea tree.
A large front master-bedroom suite adjacent to it all will delight you with its separate “his and hers” built-in wardrobes, electric security window roller shutters for peace of mind and a fully-tiled ensuite bathroom – comprising of a shower, toilet, vanity and heat lamps. Shut off by a dining-room French door are the minor sleeping quarters, where you will find a practical laundry with a separate second toilet and patio access, a linen press, a fully-tiled main family bathroom with a shower, vanity and heat lamps, a carpeted second bedroom that boasts full floor-to-wall-to-ceiling mirrored built-in robes and a study with a full-height double storage cupboard.
Doubling personal options is a spacious rear living room with a ceiling fan, a classic pot-belly fire heater, a built-in bar in the corner and direct access to the yard, via a sliding door. The carpeted third bedroom off here has full-height built-in robes of its own and can easily be converted into a home office with potential external access for clients.
Complementing a side vegetable garden are banana, lemon and lime trees in the backyard where the lawns are also sunken and the sensual sea breezes filter across from the coast. There is also a side pergola, a fish pond and heaps of room for a future swimming pool, if you are that way inclined.
WHAT’S INSIDE:
• 3 bedrooms, 2 bathrooms
• Study
• Solid wooden floorboards
• Sunken and carpeted front lounge room with a gas bayonet
• Raised dining room and kitchen
• Large separate living room with a bar and pot-belly heater
• Built-in robes to every bedroom
• Private master ensuite
• Separate laundry
• Generous storage throughout
WHAT’S OUTSIDE:
• Outdoor patio and gazebo entertaining
• Fish pond
• Vegetable patch
• Fruit trees in both the front and back gardens
• Double carport, with safe under-cover access to your front door
• Tool and garden sheds
SPECIAL FEATURES:
• Feature ceiling cornices
• New ducted-evaporative air-conditioning system
• Security-alarm system
• Roller shutters to the front master bedroom
• Rainwater tank
• Instantaneous gas hot-water system
• Own bore connected
• Spacious and elevated 729sqm (approx.) block
• Side access
• Built in 1971 (approx.)
Stroll to a plethora of picturesque local parklands, Warwick Senior High School and Warwick Grove Shopping Centre from this ultra-convenient location that is also very close to Hawker Park Primary School, Warwick Train Station, the freeway, bus stops, The Greenwood Hotel, more shopping at Greenwood Village, fantastic family restaurants and glorious Western Australian beaches. How wonderful!
Please contact RODNEY VINES on 0417 917 640 for further details and to register your interest today.
Disclaimer: This information is provided for general information purposes only and is based on information provided by the Seller and may be subject to change. No warranty or representation is made as to its accuracy and interested parties should place no reliance on it and should make their own independent enquiries.
Property features
-
Carports 2
Property snapshot by reiwa.com
This property at 11 Bagley Road, Warwick is a three bedroom, two bathroom house sold by Rodney Vines at Peard Real Estate on 14 Mar 2022.
Looking to buy a similar property in the area? View other three bedroom properties for sale in Warwick or see other recently sold properties in Warwick.
Nearby schools
Warwick overview
Warwick is an outer-northern suburb of Perth that spans three square kilometres. Its land use is predominantly for residential purposes, though there is substantial parkland in the suburbs eastern sector. Warwick's most substantial development period occurred during the 1970s.
Life in Warwick
Warwick is largely removed from over-urbanisation, though being close to the Mitchell Freeway it has quick and convenient access to nearby urban hubs and attractions.
Within its boundaries the suburb has Centro Warwick Shopping Centre, which services local commercial and amenity requirements, as well as recreational facilities like Warwick Leisure Centre and Warwick Community Centre.
There are two local schools in the suburb, Hawker Park Primary School and Warwick Senior High School.





