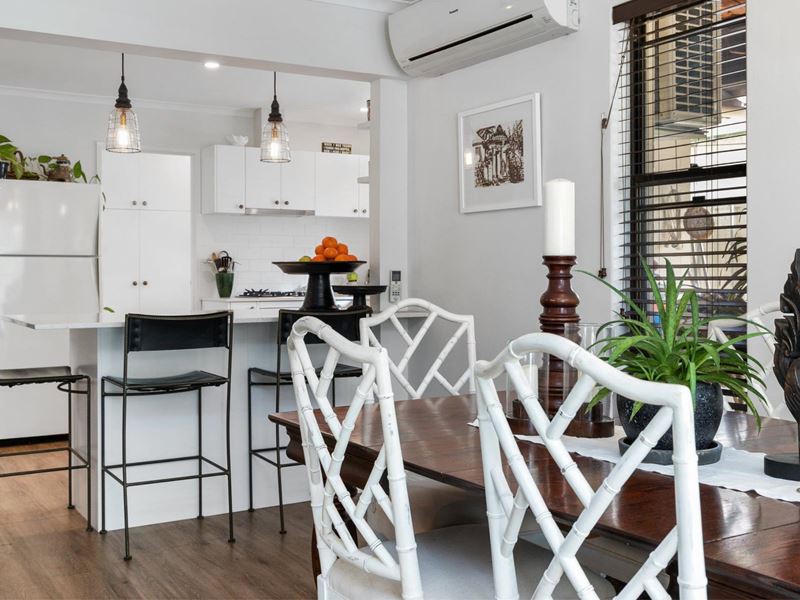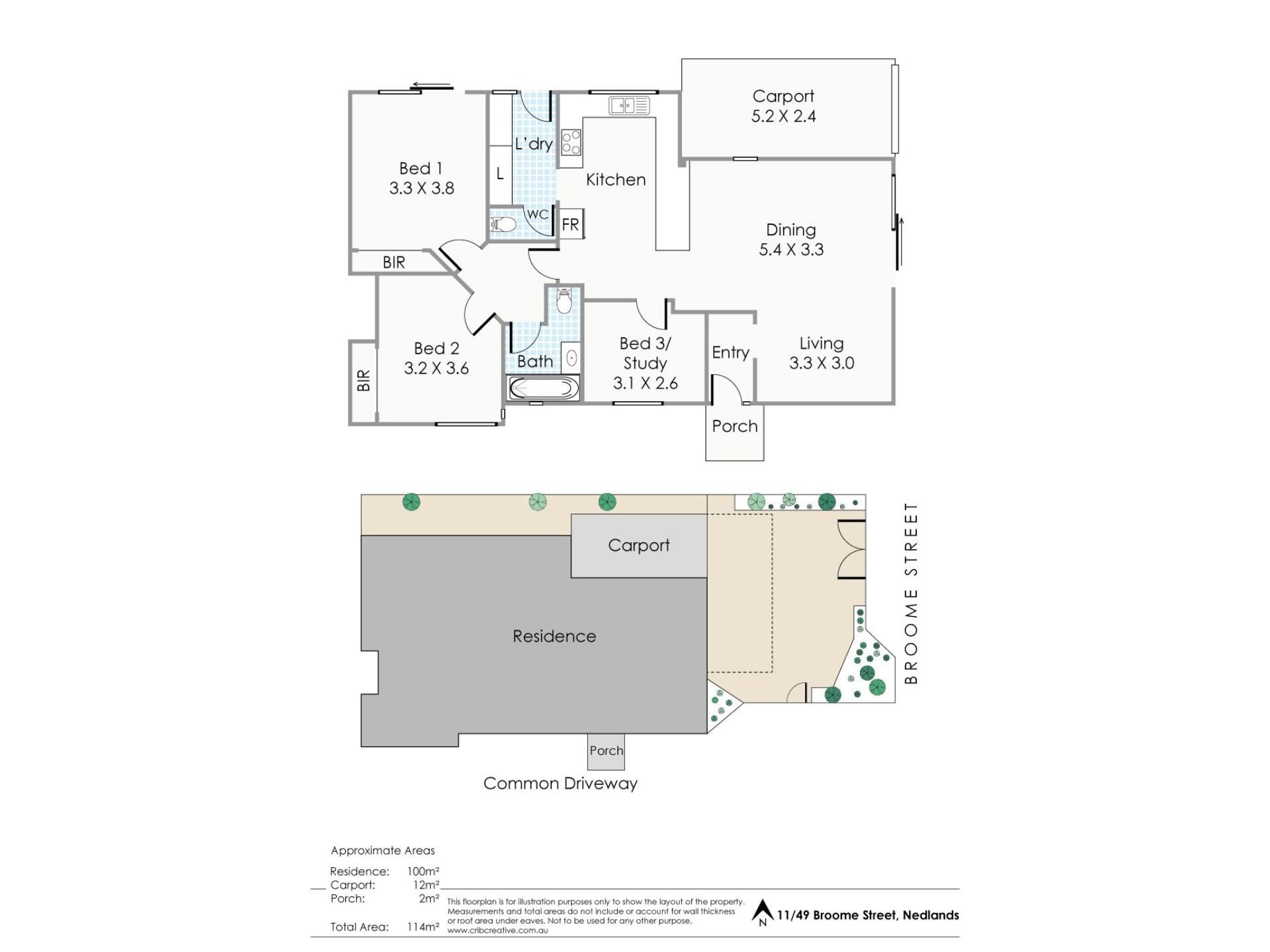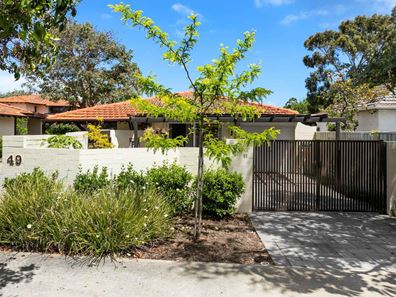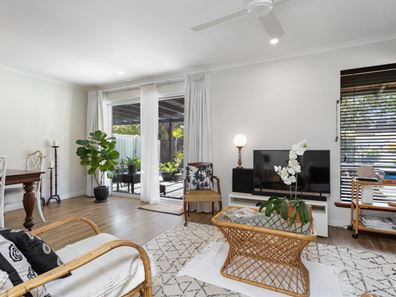SOLD!
A masterful single level villa in a beautifully maintained complex with proud owners!! Now I know that these little numbers are rare as Rockinghorse Teeth so you will have to be quick!! It’s a stunning little villa with great spaces inside and out, and an exciting combination of ‘executive slick’ and ‘modern boho’ making it deliciously desirable to young and old alike!
ACCOMMODATION
3 bedrooms
1 bathroom
Kitchen
Dining
Living
Laundry
2 WCs
FEATURES
Renovated in 2016 with white crisp tones, sleek finishes and oozes bright and sunny feels!
Living and dining area with reverse cycle air conditioning, feature light fitting over the dining area and timber look flooring
Doors leading out from dining to front courtyard area with flowing sheer window treatments
Stunning and spacious kitchen with white speckled granite bench top and tonnes of cupboard and bench space plus sociable, breakfast bar with very ‘on trend’ chic pendant light fittings
Omega 4 gas burner stove and under bench oven
Master bedroom has sliding glass doors that faces north allowing for natural sunlight to flood through the sheer curtains, ceiling fan and built in robes
2nd bedroom with built in robes and ceiling fans
3rd bedroom / study located off the kitchen
Modern bathroom with granite benchtops on vanity, mirrored doors on cupboards above basin, shower, bath and WC
Laundry with lots of cupboards and shelves
Separate toilet
Security screens and deadlocks
OUTSIDE FEATURES
Front paved courtyard – very low maintenance and private and a really great size!
Pergola with shade cloth
Corner garden bed with a veggie patch to potter around in!
PARKING
Single lock up garage
Parking for two more cars behind manual security gates
LOCATION
With easy access to Stirling Highway, this popular location is convenient to the city, the river, Kings Park and down to the coast. Green leafy Carrington fenced dog park / playground is at the end of the street with lots of shops, restaurants and cafes close by and super handy to public transport.
SCHOOL CATCHMENTS
Shenton College
Hollywood Primary School
TITLE DETAILS
Lot 11 on Strata Plan 10800
Volume 1624 Folio 761
STRATA AREA
100 sq. metres
OUTGOINGS
City of Nedlands: $2,055.93 / annum 20/21
Water Corporation: $1,203.90 / annum 20/21
Strata Levy: $580.00 / quarter
Reserve Levy: $100.00 / quarter
Total strata levies: $680.00 / quarter
From Saturday, 5 December 2020 all real estate agents and property managers will be obligated to maintain a record of all attendees at home opens, to be used for contact tracing purposes.
Details must be taken from every attendee over the age of 16.
Link for more details.
https://www.wa.gov.au/government/publications/covid-19-coronavirus-contact-registers-patrons-frequently-asked-questions
Property features
-
Garages 2
Property snapshot by reiwa.com
This property at 11/49 Broome Street, Nedlands is a three bedroom, one bathroom villa sold by Niki Peinke and Clare Nation at Haiven Property Central on 05 Dec 2020.
Looking to buy a similar property in the area? View other three bedroom properties for sale in Nedlands or see other recently sold properties in Nedlands.
Nedlands overview
Nedlands is an inner-western suburb of Perth. It has a diverse mixture of housing with low-cost dwellings provided for students of the neighbouring University of Western Australia and wealthy homes in the southern sector of the suburb. There is also a significant commercial sector along both sides of Stirling Highway.
Life in Nedlands
Home to some of the finest medical facilities in the state, such as one of Perth's major public hospitals Sir Charles Gairdner Hospital, Nedlands has plenty to offer its residents. Recreation facilities are in abundance with tennis courts, sports clubs, parks, ovals, a yacht club and a golf club all available. Other major features of the suburb include the Lions Eye Institute and Hollywood Private Hospital.




