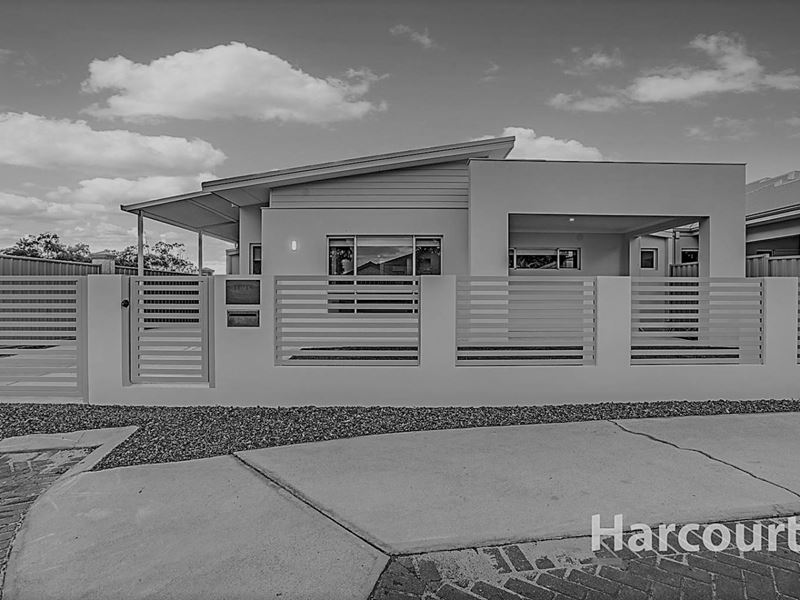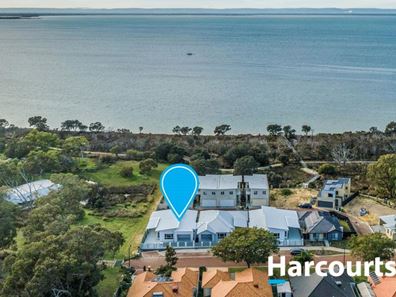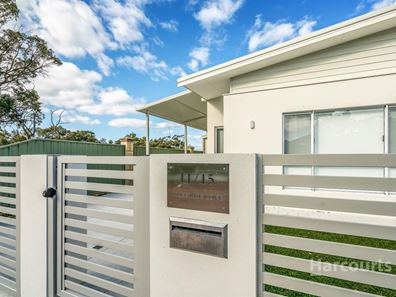SOLD
Boutique, Brand New PLUS Gated Caravan Parking
This BRAND NEW low care boutique home built by the prestigious Cachet Homes has a touch of difference for its new buyer. Located only one home off the estuary waterways and offering a dual street frontage, this perfect easy care home not only has rear double garaging with work area, but offers a generous concrete hard stand behind secure double gates, all under a skillion cover with well over 3.10m of clearances. Perfect for caravans, boats or even a second outside entertaining area.
Featuring 3 bedrooms all offering their own individual finishes, 2 beautiful modern bathrooms, cosy open plan living and a crisp modern décor throughout. Quality appearances such as 3.00m stone island benches to the kitchen with breakfast seating, 900mm Ariston cooking appliances, white cabinetry and overhead cupboards, cavity sliding doors to the master ensuite featuring double basins and hob less shower recesses, high ceilings throughout and beautiful floor coverings and custom window treatments.
There is also a separate home theatre or a private second living area perfect for movies or you to enjoy a quiet read.
The home has an array of windows taking in an abundance of beautiful natural lighting PLUS glass sliding doors opening outside to the private paved alfresco overlooking easy care gardens and grassed area perfect for animals.
This low care residence is more than a home, it's a lifestyle. Located directly opposite nature walk trails along the peel estuary, or walking distance to Miami Shopping precinct where you can shop, take your pick of a selection of cafes or restaurants, enjoy a massage or take in some retail therapy.
This property IS NOT part of the Coco C'Bay association and therefore no fees are payable towards that facility.
Why build when all the hard work has already been done for you? This home will suit all facets of buyers that are looking for a brand new easy care home with a difference.
For an inspection that will only impress, call Alison Hobbs today on: 0416 134 623
Additional Design and Layout is as follows:
Skillion roof design with rendered façade and modern street elevation
Double gates to generous under cover hard stand
Pedestrian gate entry leading into the secure private front yard
Feature timber front door opening into the open plan living with high ceilings
Gorgeous timber look floors and an abundance of natural lighting filling the living area
Stunning white kitchen with 3.00m island bench and breakfast bar
900mm Ariston appliances, electric oven, 5 x burner gas cook top and integrated range hood
White cabinetry, overhead cupboards, double fridge recess with plumbing and dishwasher recess
Master bedroom with carpeted floors, glass sliding robes and highline window
Cavity sliding door opening into the crisp modern ensuite
Huge mirror, double basins with flick mixer tapware and white cabinetry
Hob less shower recess with adjustable shower heads
Private toilet with door
Central passageway leading to minor bedrooms, laundry and garage entry
Double linen press with shelving and broom cupboard
Bedroom 2 features triple glass sliders to robe
Bedroom 3 features double glass sliders to robe
Both have large windows, quality carpets and roller blinds
Second bathroom featuring semi-recessed sink with flick mixer tap ware
Hob less shower recess and quality adjustable shower rail
Step in bath with flick mixer tapware
Full height wall tiling to bath and shower recesses
Great size laundry with ample bench space and deep Caroma trough
Washing machine and dryer recess allowing top loader or front load designs
Second and separate W/C
Shoppers entrance in spacious double garaging with high entrance
Additional store or recessed work area
Second door offering direct access to the hardstand and front yard
Additional Features:
Unique 300m2 low care block with dual street frontage
Ducted Reverse cycle heating and cooling throughout
Instantaneous gas hot water system
Wide door frames to allow wheel chair access to all internal areas
Beautiful timber look floor coverings and quality carpets throughout
Full roller blinds to all windows and glass sliding doors
Private rendered fencing with aluminium infills;
PLUS double gates to hardstand and private pedestrian gate entry
Fully landscaped front and rear with grassed front yard
Additional street parking for visitors and guests
2 x separate WC with doors
Rapid response extractor fans to ensuite, bathrooms, W/C's and laundry
32 course ceilings to all living areas and 30c ceilings to bedrooms
Cavity sliding door to ensuite
Stylish Skillion roof design offering excellent street facade
Insulated with 4.00 batts and additional Sisolation
Engineered concrete stormwater soak wells
Very low strata fees of only $147.14 p/quarter
This information has been prepared to assist in the marketing of this property. While all care has been taken to ensure the information provided herein is correct, Harcourts Mandurah do not warrant or guarantee the accuracy of the information, or take responsibility for any inaccuracies. Accordingly, all interested parties should make their own enquiries to verify the information.
Property features
-
Garages 2
-
Carports 1
Property snapshot by reiwa.com
This property at 11/15 Bluerise Cove, Falcon is a three bedroom, two bathroom house sold by Alison Hobbs at Harcourts Mandurah on 22 Oct 2021.
Looking to buy a similar property in the area? View other three bedroom properties for sale in Falcon or see other recently sold properties in Falcon.
Nearby schools
Falcon overview
Are you interested in buying, renting or investing in Falcon? Here at REIWA, we recognise that choosing the right suburb is not an easy choice.
To provide an understanding of the kind of lifestyle Falcon offers, we've collated all the relevant market information, key facts, demographics and statistics to help you make a confident and informed decision.
Our interactive map allows you to delve deeper into this suburb and locate points of interest like transport, schools and amenities.





