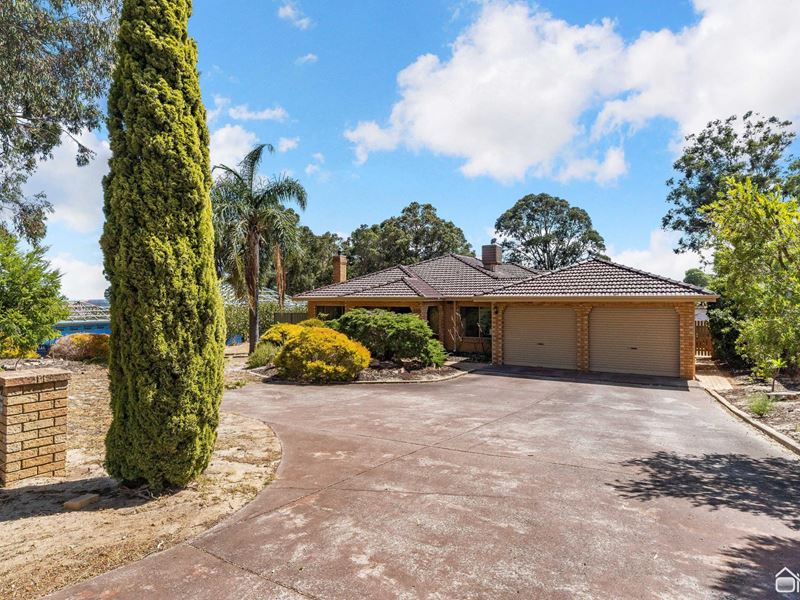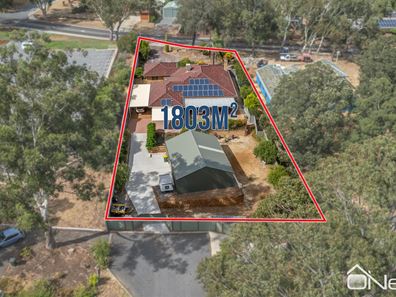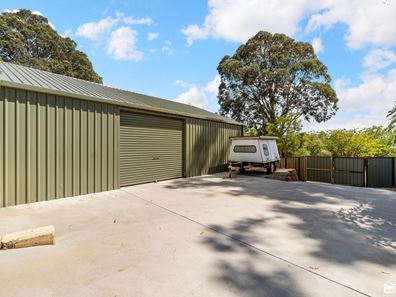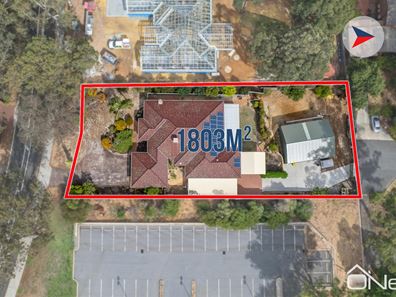REALLY BIG LIVING AND A REALLY BIG SHED ON 1803SQM
This one has everything going on! A beautiful home, an enormous workshop, and two street frontage that creates direct access to the shed from the street at the rear of the property. This is truly impressive!
INSIDE
This is a huge home with seriously great living spaces. Without a doubt, you will be impressed with this floor plan when you see just how practical this place really is. The kitchen is at the heart of it all it has a great design that offers a fantastic workspace and plenty of storage, there is a massive walk-in pantry, and it is adjacent to the laundry which also has big storage and a super-size work area.
The meals area is adjacent to the kitchen and the family room, you can kind of live in just this part of the home if you really want to but there is a whole lot more living space to look at. Beyond this, the double doors open to what is currently a formal dining area and leads through to what is at the moment the formal lounge. Whilst they have traditional purposes now it's a terrific design now that will easily adapt to a more modern style this can include a theatre room or games room with spaces this big you have big opportunities. The bedrooms are all of a terrific size the master bedroom has a beautiful ensuite bathroom and a large walk-in robe, it's a big room that also accommodates large furniture and you'll still have room to move. The secondary bedrooms both feature walk-in robes and are positioned on either side of the enormous bathroom. The entrance hall is long and wide and an inviting style that welcomes you into this big home. There is also a study adjacent to the shopper's access. It's a large area and this position makes a great workspace away from the main activity areas. The photos really don't do it justice in showing how much space is on offer here.
OUTSIDE
Whilst this home built by "Peter Stannard" will impress, this backyard will take the impressiveness to the next level. It's a 1,803 square meter block and it has been very well utilized. It is positioned offers access between Carawatha Avenue and Mader Crescent at the rear. The front driveway allows for so much parking and the gated rear access allows you to drive straight into the workshop. The back patio is fantastic, and you will have no shortage of room to entertain. The gardens are pretty low maintenance, you could add some water to get some lawn and you could also just leave it as it is and keep it as low maintenance as it is now. The garden offers some beautiful fruit trees including a very healthy fig tree and an excellent passionfruit vine from which I have devoured about 50 passionfruit since the first meeting with the owners of the property a week ago. They're nice people, they said I can do it. The workshop is just a few years old and is approximately 90 square meters, which is a lot of room for a lot of stuff. Before you ask, no, the hoist is not staying, however, the concrete is reinforced and there is power so you can bring one straight on in, so you can great straight on to those projects you have been waiting for the space to commence.
WHAT NEXT
Hit the email agent button at the bottom of this webpage and we will be in touch with you to make a time to see it for yourself.
Property features
-
Garages 2
Property snapshot by reiwa.com
This property at 109 Carawatha Avenue, Mount Nasura is a three bedroom, two bathroom house sold by Mark Grogan at O'Neil Real Estate on 08 Apr 2022.
Looking to buy a similar property in the area? View other three bedroom properties for sale in Mount Nasura or see other recently sold properties in Mount Nasura.
Nearby schools
Mount Nasura overview
Are you interested in buying, renting or investing in Mount Nasura? Here at REIWA, we recognise that choosing the right suburb is not an easy choice.
To provide an understanding of the kind of lifestyle Mount Nasura offers, we've collated all the relevant market information, key facts, demographics and statistics to help you make a confident and informed decision.
Our interactive map allows you to delve deeper into this suburb and locate points of interest like transport, schools and amenities. You can also see median and current sales prices for houses and units, as well as sales activity and growth rates.





