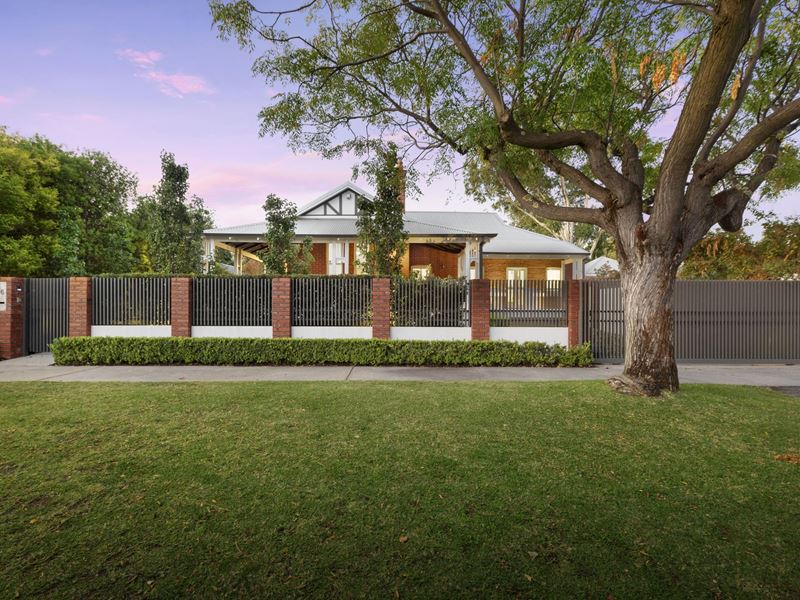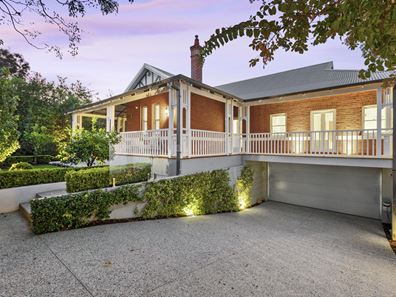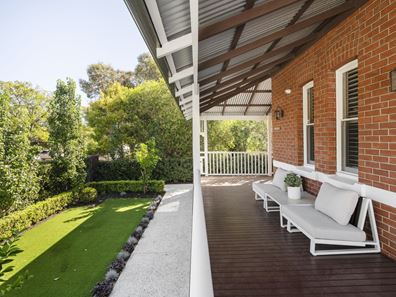Heatherbell, One of Subiaco's Most Iconic Properties
Heatherbell, a classic 1920's Federation cottage. Transformed into a masterful synergy of old and new, where original character blends effortlessly into powerful contemporary spaces and a fusion showcasing architectural vision, industrial flair and creative design ingenuity from Steve Gliosca and Urbane Projects.
With a rare 18.2m frontage lot on 667sqm of land. Expertly renovated and extended to a spectacular scale, within beautiful landscaped gardens designed by Tim Davies, this magnificent family home is distinguished by its immaculate tuckpointed Federation façade and timber gable, white framed sash windows, corbelled chimney, wraparound verandah and whitewashed balustrade. Equally magnificent inside, soaring ceilings, gleaming jarrah floors, high skirtings, picture rails and original fireplaces rest easily alongside striking, modern, light filled open plan spaces featuring glass, stone and timber.
With multiple living areas, 4/5 bedrooms, 4 bathrooms, large kitchen and dining plus expansive outdoor entertaining and gorgeous pool, families of all ages and stages can live easily here yet still maintain their own space and privacy. Characterised by generous proportions and abundant natural light, the versatile layout offers superb separation of space, striking the perfect balance between relaxed family living and stylish entertaining.
The front of the home hosts three generous bedrooms with built in robes, one of which has its own stylish ensuite, a games/TV/rumpus room for kids and a second luxury family bathroom with bath, walk in shower, double vanity and wc.
Where jarrah melds into tile, walls of glass frame breathtaking open plan spaces with integrated outdoor entertaining extending seamlessly from expansive family living and dining. The sleek, superbly appointed kitchen features a huge island with casual seating, walnut veneer and black cabinetry, statement counters and a suite of integrated Miele appliances. Stack the huge, recessed doors and indoor/outdoor areas become one vast, entertaining space with a BBQ kitchen, lounging/dining, lawn, pool and deck and 4th bathroom. And if you're a Wim Hof aficionado, then there's a storeroom easily converted into your own ice bathing space.
The primary suite of rooms is tucked away at the eastern side of the home. There's a modern, luxury ensuite, king size bedroom with French doors opening to the verandah at the front and large dressing room.
The garage is below the new wing of the property with space for 3 cars and a gym area. Superbly situated within catchment for Subiaco Primary School, Bob Hawke or Shenton College, walking distance to Jualbup Lake and playgrounds, the Wholefood Circus, The Little Pantry, The Clean Food Store, Little Things Gin and The Unicorn Bar on Nicholson Road, Shenton Village shops, Daglish Station, the hospital precinct, Kings Park and CBD.
106 Redfern St. Privileged, private and exclusive. A flawless, outstanding residence of distinction, tailored to perfection, completed to a fastidious standard, and a simply spectacular family home perfectly in harmony with the demands of modern life.
Features:
Renovation undertaken by one of Perth's premium high end home builders, Urbane Projects
Designed by Steve Gliosca
Landscaping design install by Tim Davies Landscaping
Wide wraparound verandah
High ceilings, jarrah floors, high skirtings, picture rails, fireplaces
Games/rumpus room
3 bedrooms with built in robes, 1 with ensuite - floating vanity, stone counter, walk in shower, wc
4th bathroom integrated to entertaining area with shower, basin, wc for pool use
Luxury family bathroom with double vanity, stone counter, walk in shower, bath, wc
Open plan living and dining with custom cabinetry
Stacking doors to entertaining alfresco and outdoor Smeg BBQ kitchen
Underfloor heating to living and primary bedroom suite
Kitchen with Miele oven and induction cooktop, Miele grill/microwave oven, integrated dishwasher, fridge & freezer, Ziptap
Home office/TV/multifunction room with custom cabinetry
Primary suite with king size bedroom, French doors to verandah
Luxury ensuite with spa bath, vanity, separate shower, separate wc,
Large, fitted dressing room
Large practical laundry with space for underbench washer and dryer, floor to ceiling storage
Separate drying courtyard
"Toddler proof" glass to stairs and high risk areas
Integrated speakers, Full camera security, Smart wiring throughout, Video intercom
Heaters and lights to alfresco
Solar and electric heated, fully automated pool with chemigem, spa jets
3 car garage, gym area
Storeroom with roller door to rear
Ducted zoned reverse cycle a/c, spilt systems
Keyless entry gates throughout
Auto gate to driveway/garage
6kw solar panels
Property features
-
Garages 3
Property snapshot by reiwa.com
This property at 106 Redfern Street, Subiaco is a four bedroom, four bathroom house sold by John Hunter at William Porteous Properties International on 08 Apr 2024.
Looking to buy a similar property in the area? View other four bedroom properties for sale in Subiaco or see other recently sold properties in Subiaco.
Nearby schools
Subiaco overview
Subiaco is an inner-western suburb just four kilometres from Perth City. The well-rounded urban locale has a mix of residential, commercial and entertainment sectors within its seven square kilometre land area. Subiaco is characterised by its culture, entertaining areas and heritage architecture.
Life in Subiaco
With an array of bars and restaurants, Subiaco comes alive at night. Enjoy a fine dining experience at one of the many restaurants, enjoy a drink at a trendy bar, take in a show at The Regal Theatre or simply catch up with friends over a coffee and cake at one of the many cafes. Other features of note include the Subiaco Train Station, Station Street Markets and Lords Recreation Centre.





