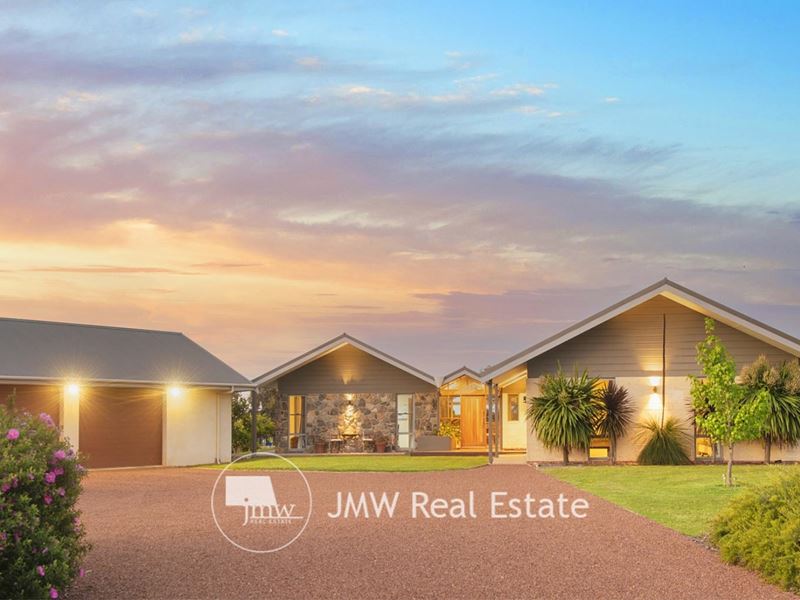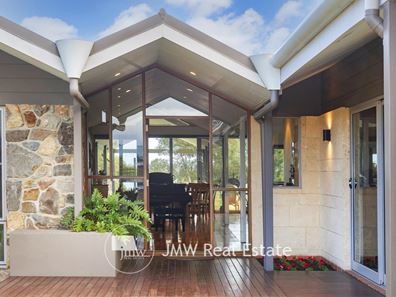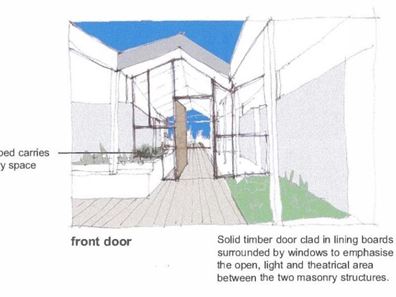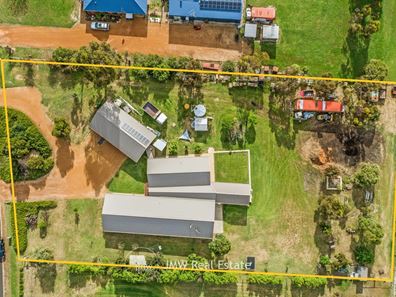INTELLIGENT DESIGN
This well thought out home design began with a dream, creativity, ethos and plenty of experience collaborated together to form an early concept into a realisation.
Boasting around 400sqm of custom home built on a 5017sqm block with uninterrupted farmland views to the north from numerous living zones, this property is loaded with features. Its functional and efficient design allows a low energy output to keep the family and guests comfortable all year round and was constructed with sustainability in mind.
The design forms part of the early concept of interactive living zones and indoor/outdoor social hubs whilst maintaining privacy.
The architecturally designed folding roof gives it both individuality and a stylish modern appearance, whilst enabling it to perform outstandingly as a passive design inside and out.
A grand entrance features a mixture of stone masonry and feature timber craftsmanship, with glass to capture the natural light. You will be delighted by the feature Marri timber flooring and the polished exposed aggregate concrete flooring, seamlessly interacting with the spacious and bright open plan living. High raked ceilings follow the folding roof and all kept cosy with the ambience of a slow combustion fire.
The kitchen with its quality appliances is a delight for the budding Masterchef or the entertainer, allowing social interaction accompanied with both space and style you can enjoy. Overhead cupboards and abundance of drawers and storage, large island breakfast bar with neutral tones are just some of the quality features.
The master suite at the front of the house is comprised of a separate study/office, a big walk-in robe and a luxury en-suite with double vanities. Another separate living area fitted with double cavity sliding doors creates a perfect theatre/music or games room.
Privacy for the kids includes another separate wing of the home where you will find an additional 4 spacious bedrooms, all with built in robes, separate bathroom with laundry chute, powder room, linen storage and a versatile activity area offering another great living space for kids and guests alike.
Outside fun and entertaining this summer will be a delight on the alfresco with plenty of space and sunshine, a fantastic northern outlook over rural farmland. Surrounded with a variety of fruit tress (plum, orange, apple, citrus, peach, almond and olive to name just some), raised vegetable gardens, water tank (13,000 litres) and a massive freestanding 3 bay garage with workstation, storage room and amenities (approx.118sqm) fitted with solar panels, adds to the list of desirable features of this exceptional customised home.
Offering space inside and out, architectural style and design, comfort and character this spectacular property is sure to impress upon viewing.
Internal features include:
• Exceptional architecturally designed solar passive house smart home
• Feature timber front door opening on to stunning marri wood flooring, leading on to polished concrete
• Seamless flow of indoor/outdoor living area through stacked glass sliding doors to
decked gabled alfresco with relaxing views over farmland pastures
• Showcase vaulted ceilings in living areas and high ceilings throughout
• Light and bright open plan living area comforted by ceiling fans and imported woodfire
heater
• Beautiful open kitchen overlooking living area equipped with 900mm gas cooktop, wall
oven, walk-in pantry, large island breakfast bar and an abundance of cupboards and
drawers.
• Built-in Robinhood ironing station at end of breakfast bar opposite laundry
• Large separate living area with cavity sliding doors ideal for theatre/music/games room
with feature high ceilings
• Master suite with private study/office, walk-in robe and ensuite
• All additional 4 bedrooms are oversized with built-in robes
• Separate powder room and activity area to service guest wing
• Spacious second bathroom with bath, shower, vanity with plenty of cupboards and
laundry chute
External features include:
• Circular driveway for easy accessibility for vehicles and guests
• Triple bay garage with work station, storage, amenities
• Solar panels for energy efficiency
• 2 Instantaneous gas hot water systems
• Extensive exposed aggregate
• Established gardens and lawn
• Variety of fruit trees (Apple, orange, nashi, plum, almond, olive, mandarin, lemon,
mulberry, peach and nectarine)
• Raised vegetable gardens
• Rainwater tank (13,000 litres)
• Garden shed
For further details on this property or to arrange an inspection contact Sales Representative Justin Swannell on 0405 355 173 or [email protected] to arrange a private inspection and to receive more information on this property.
Property features
-
Garages 1
-
Toilets 2
-
Floor area 282m2
Property snapshot by reiwa.com
This property at 103 Morava Drive, Ambergate is a five bedroom, two bathroom house sold by Justin Swannell at JMW Real Estate on 02 Dec 2021.
Looking to buy a similar property in the area? View other five bedroom properties for sale in Ambergate or see other recently sold properties in Ambergate.
Cost breakdown
-
Council rates: $1,943 / year
Nearby schools
Ambergate overview
Are you interested in buying, renting or investing in Ambergate? Here at REIWA, we recognise that choosing the right suburb is not an easy choice. To provide an understanding of the kind of lifestyle Ambergate offers, we've collated all the relevant market data, key facts, demographics, statistics and local agent information to help you make a confident and informed decision.





