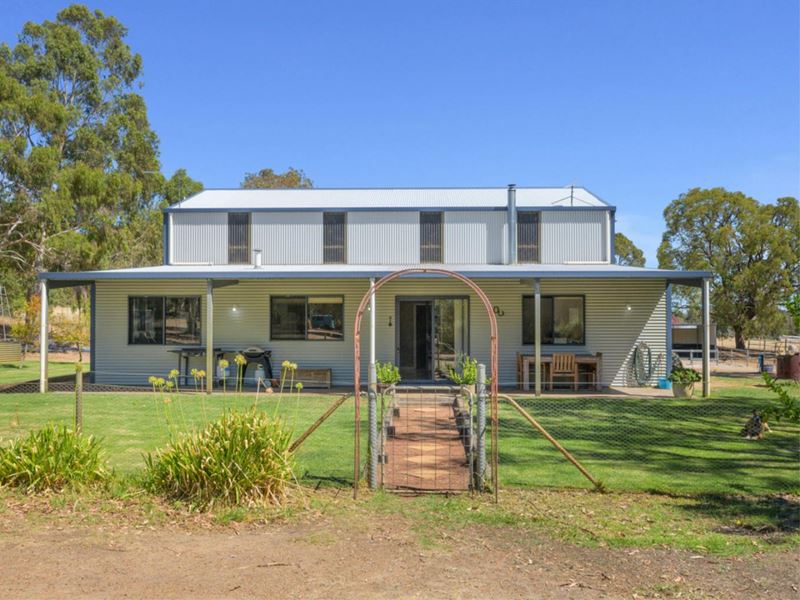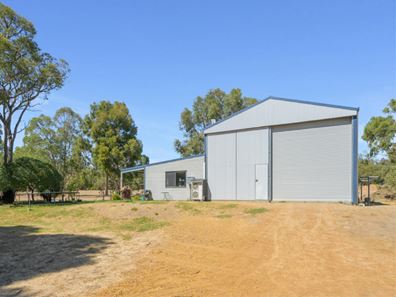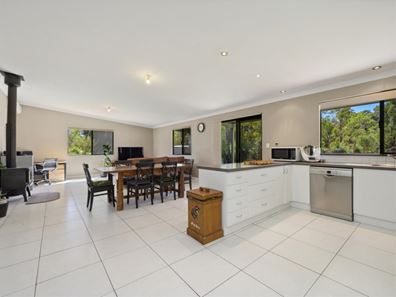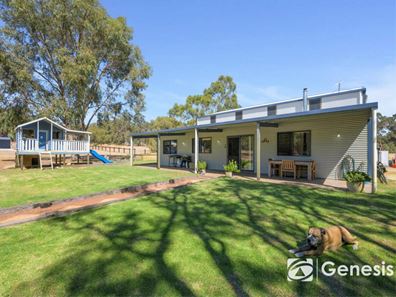** UNDER OFFER **
HOME OPEN CANCELLED
** UNDER OFFER **
(the seller reserves the right to sell prior to the end date)
Welcome to your dream country retreat! A long driveway winds through a park-like landscape, past stately eucalypts and mop-topped grass trees to arrive at a country home that seamlessly blends living and working spaces in a design that exudes originality and style.
Encircled by a fenced home paddock and a verdant front lawn, the property's charm is undeniable. Relax and unwind on the expansive shady verandah, where tranquillity is assured thanks to a blissful outlook, chorus of birdsong and the gentle whinnying of horses in one of two paddocks.
Step inside to discover an open-plan layout that invites you to embrace the essence of modern country living. A generously sized, well-appointed kitchen beckons at one end, while a cosy family room awaits at the other, with a central meals area providing the perfect gathering spot.
A soft, organic colour palette, practical tiled floors and a sloped ceiling fashion a modern, airy interior. Whether cosy family nights or lively social gatherings, this space is tailor-made for creating cherished memories with loved ones. A slow-combustion fire and split system air conditioning bring year-round comfort.
The rear of the Colorbond structure consists of a spacious, high-clearance workshop with an extra thick (150mm) concrete floor and 3-phase power. This inspired melding of work and living spaces delivers an enviable work-life balance and allows for a full embrace of country living.
Don't miss the opportunity to make this country retreat your own; discover a life where rural charm, contemporary comfort, and practicality are in perfect harmony.
SCHOOL
4.7 km – Gidgegannup Primary School
10.2 km – Mundaring Primary School
10.3 km – Mundaring Christian College
10.4 km – Silver Tree Steiner School
12.9 km – Eastern Hills Senior High School
RATES
Shire - $1931
Water - N/A
FEATURES
* Comfortable Shed-Home/Workshop
* Open Plan Kitchen/Meals/Family
* Slow Combustion Fireplace
* Split System Air Conditioner
* Wide East-facing Verandah
* Slow Combustion Fireplace
* Split Reverse Cycle AC
* Park-like 5-acre Block
* Home Paddock with Lush Lawn
* 3-phase Powered Workshop
* Workshop with High 4.3m Clearance
* 150mm Thick Concrete Floor
* Yarded Livestock Shelter
* 270000-litre rainwater tank
* Potable Quality Bore (20L/m)
* Two Horse Paddocks with Electric Fencing
* Winter Dam
General
* 3 bedrooms, 1 bathroom
* Build Year: 2010
* Block: 2 ha
Kitchen
* Spacious, Family Layout
* 900 mm Emilia Over with 5-burner Cooktop
* Bosch Dishwasher
Main Bedroom
* Generous Proportions
* Carpet
* Semi-ensuite
LIFESTYLE
10.2 km – Mundaring
10.5 - Noble Falls
19.9 km – Midland
21.3 km – St John of God Hospital
28.7 km – Perth Airport (30 min)
36.5 km – Perth CBD (45-50 min)
Property features
-
Air conditioned
Property snapshot by reiwa.com
This property at 10109 Stoneville Road, Gidgegannup is a three bedroom, one bathroom house sold by Guy King at First National Real Estate Genesis on 29 Mar 2024.
Looking to buy a similar property in the area? View other three bedroom properties for sale in Gidgegannup or see other recently sold properties in Gidgegannup.
Nearby schools
Gidgegannup overview
Are you interested in buying, renting or investing in Gidgegannup? Here at REIWA, we recognise that choosing the right suburb is not an easy choice.
To provide an understanding of the kind of lifestyle Gidgegannup offers, we've collated all the relevant market information, key facts, demographics and statistics to help you make a confident and informed decision.
Our interactive map allows you to delve deeper into this suburb and locate points of interest like transport, schools and amenities. You can also see median and current sales prices for houses and units, as well as sales activity and growth rates.





