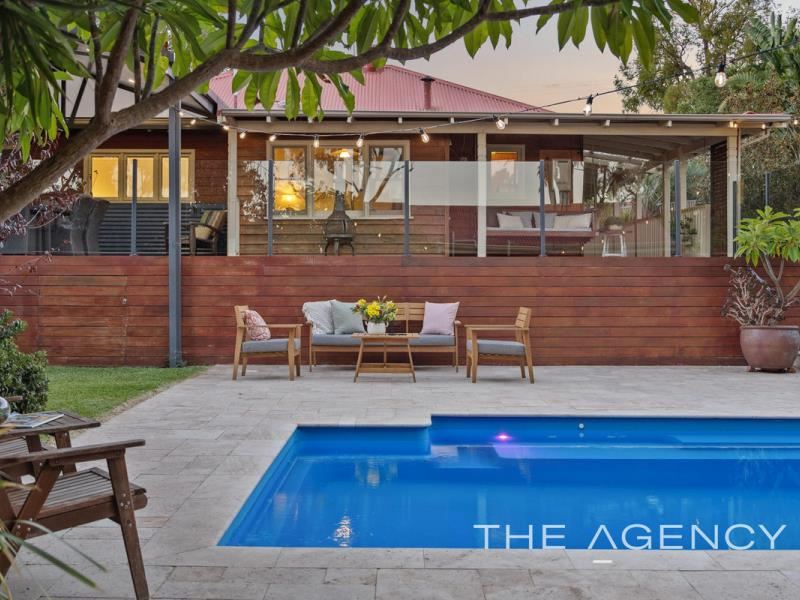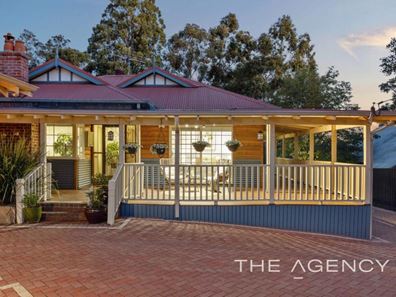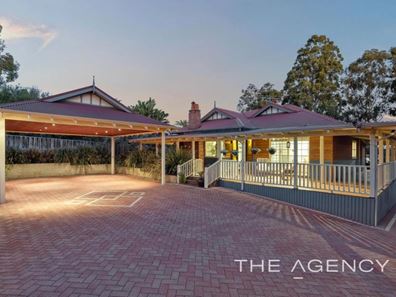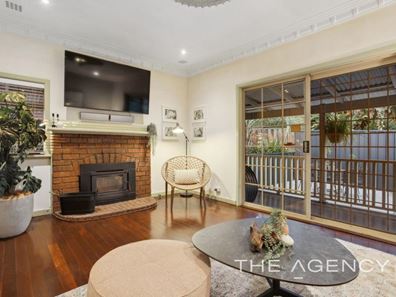A Gated Hills Oasis
Nestled on a massive 1,112sqm (approx.) Perth hills’ block – well over a quarter-of-an-acre of pure scenic bliss, this exemplary 5 bedroom 2 bathroom family package is essentially two homes in one – a charming 3 bed 1 bath main front house and a self-contained 2x1 “granny flat” at the rear, both overlooking the shimmering below-ground backyard swimming pool and gardens.
It is all securely positioned behind a remote-controlled driveway gate that conceals a large double carport, as well as ample parking space preceding an enormous 8.5m x 8.5m (approx.) powered workshop shed – or multi-car garage – with soaring four-metre-high ceilings and the potential to be driven into. Small double gates close off the driveway from a stunning entry deck that virtually wraps around the entire residence, eventually connecting to a pitched alfresco-entertaining deck at the rear, with a ceiling fan and splendid views of the surrounding treetops to savour. Down below, a relaxing poolside courtyard is complemented by an intimate backyard-lawn area.
Inside the main accommodation, timber floorboards, feature ceiling cornices and decorative ceiling roses are commonplace, including within a welcoming front lounge room that has its own gas bayonet for heating, a burning wood fireplace and direct access out to the side deck. The front master bedroom has a ceiling fan and extends out to the entry deck, whilst a second bedroom (also with a fan) neighbours a fully-tiled and renovated bathroom with a rain/hose shower, a toilet, skylight, heat lamps and twin “his and hers” stone vanities with under-bench storage space.
The central kitchen is nice and stylish, playing host to a stainless-steel range hood, stainless-steel Smeg gas-cooktop and oven appliances and an integrated Smeg dishwasher for good measure. A second living/dining/activity room at the back of the floor plan is carpeted for comfort, just like the adjacent third bedroom – doubling as the perfect study or home office, if you are that way inclined.
The laundry is where you will find a separate second toilet and stainless-steel double wash troughs. A hidden side courtyard near here is the ideal place to sit and relax in the shade.
Whether it’s utilised as a separate parents’ wing, a teenagers’ retreat, multi-generational living quarters the granny-flat is well-equipped with everything you could ever want or need. It has its own instantaneous gas hot-water system and poolside verandah/entry deck, as well as an open-plan living, meals and kitchen area with a linen press, ceiling fan, split-system air-conditioning unit, low-maintenance timber-look flooring, stylish light fittings, microwave nook, Technika ceramic cooktop and Westinghouse range-hood and oven appliances.
Both of its bedrooms are carpeted for comfort and have ceiling fans, inclusive of a larger “fourth bedroom” that also plays host to built-in wardrobes and lovely views out to the pool. There is also a linen press here, as well as a combined “second” bathroom-come-laundry with a shower, toilet, wash trough, powder vanity, under-bench storage and heat lamps.
Stroll to bus stops, sprawling local parklands and St Brigid’s College around the corner, with the Lesmurdie IGA supermarket, the private Mazenod College boys’ school, Lesmurdie Primary School, Lesmurdie Senior High School and the sprawling Ray Owen Reserve and Sports Centre all nearby. Throw in a very close proximity to the spectacular Lesmurdie Falls National Park, excellent medical services and shopping facilities, major arteries, Perth Airport and our vibrant Perth CBD – itself around 30 minutes away – and you have yourself the most amazing of hillside locations to call home.
101, What an address! What a setting! Don't miss this one :)
Other features include, but are not limited to:
• Separate single front gate for secure access into the property
• Security-door entrance to the main house
• Ducted reverse-cycle air-conditioning
• Skirting boards
• Instantaneous gas hot-water system
• Colorbond fencing
• Established gardens
• Gated side storage/lean-to area – next to the granny-flat accommodation
• Reticulation
• Extra front-verge parking space
• Minutes away from the heart of the Kalamunda town centre
Disclaimer:
This information is provided for general information purposes only and is based on information provided by the Seller and may be subject to change. No warranty or representation is made as to its accuracy and interested parties should place no reliance on it and should make their own independent enquiries.
Property features
-
Below ground pool
-
Garages 2
-
Carports 2
Property snapshot by reiwa.com
This property at 101 Lesmurdie Road, Lesmurdie is a five bedroom, two bathroom house sold by Jessica Morrow at The Agency on 07 May 2024.
Looking to buy a similar property in the area? View other five bedroom properties for sale in Lesmurdie or see other recently sold properties in Lesmurdie.
Nearby schools
Lesmurdie overview
Like Kalamunda, the development of the "Lesmurdie" area is closely tied to the exploitation of the Jarrah forest in the region by the Canning Jarrah Timber Company Ltd. In 1897, Mr Archibald Sanderson, a Perth journalist commenced the acquisition of a number of these properties, with a view to building up a "rural retreat" and he named his property "Lesmurdie". Lesmurdie Cottage was a shooting-box in Banffshire, Scotland, near Dufftown and was let to Mr Sanderson's father for shooting. It was in memory of this cottage that Sanderson applied the name to his property.
Life in Lesmurdie
The suburb has two shopping centres in the area including Lesmurdie Village on Sanderson Road and the Lesmurdie Road Shopping Centre on the corner of Rooth Rd and Lesmurdie Rd. There are three primary schools including Lesmurdie Primary School, Falls Road Primary School and St Brigid's, and also three high schools including Lesmurdie Senior High School, Mazenod College for boys and St Brigid's College for girls.





