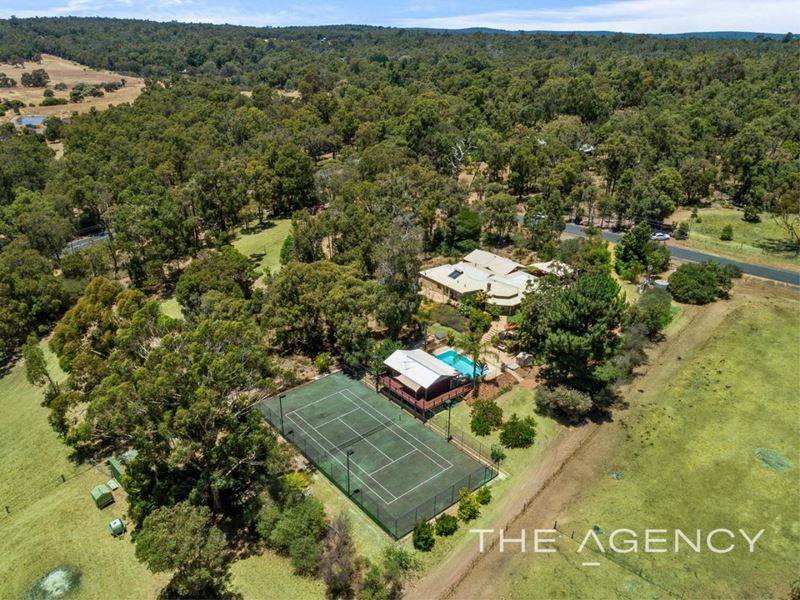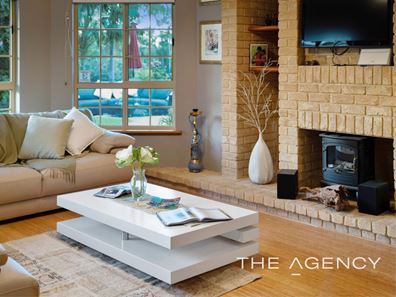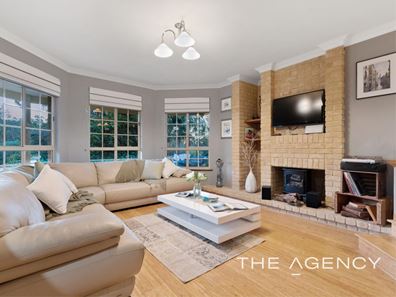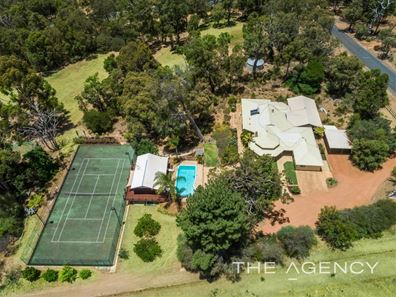"Simply Sublime"
Sure to appeal to those who desire the very finest of rural lifestyles, this magnificent property has all of your tick boxes checked. Stunning lush gardens surround this high quality and superbly designed home which has classic neutral decor and timeless appeal. Throw in facilities for the equine enthusiast, a pool with a fantastic pool cabana and a tennis court, and this perfect package is complete.
Quality Built Design Five Home
4 bedroom and 2 bathroom home
Separate formal lounge and dining
Spacious open plan family & dining
Games room adjoining large al fresco
Modern kitchen with quality finishes
Parents sitting room and huge office
Wide verandahs and beautiful gardens
Sparkling pool with poolside cabana
Full size tennis court & stable complex
Rainwater tanks and high yield bore
Resort-style living on 5 magical acres
Occupying a prime location within 15 minutes of all of the urban amenities one could desire, this unique property offers all one could desire from a semi-rural lifestyle without compromising on the convenience of urban life. Perfect for those that love to entertain, this immaculate and lovingly maintained home is ready for a new family to enjoy the enviable lifestyle on offer here!
Enter the home and it is immediately evident that this is a home of quality and style. Classic and neutral decor combine with a flexible floor plan which can be adapted to suit a variety of family situations, creating a home of timeless appeal.
The entrance foyer is filled with natural light and features neutral decor and bamboo flooring. The sunken formal lounge and dining are to the left of the entrance and have french windows and a central feature fireplace. The master suite is also located toward the front of the home and is well separated from the remaining bedrooms to ensure parents privacy. The master suite has an adjoining cosy sitting room or parents retreat and direct access out to the al fresco entertaining area via glass sliding doors. With a walk in robe and built in robes and a lovely ensuite with double vanity, bath tub and separate toilet, this is the perfect retreat from the family.
Wander through to the open plan family or games room and dining area which has soaring raked ceilings and direct access out to the large undercover al fresco entertaining area. A beautiful modern kitchen forms the hub of this space and is sure to impress the most discerning home chef! It features granite bench tops, walk in pantry, dual ovens and quality stainless steel appliances.
The remaining bedrooms are all of queen-size and share the use of a large family bathroom with double vanity, bathtub and a separate toilet. This wing also boasts a family sized laundry and stacks of storage.
But why would one spend time indoors when there is so much on offer outside? Wide verandahs wrap much of the home providing a choice of spots in which to relax and enjoy the outlook over the lush reticulated lawns and gardens and the pool beyond, whilst the large al fresco with tropical garden beds and coffee rock feature stone will happily accommodate the largest of family gatherings. A large separate home office located at the front of the home is perfect for those that work from home but would also be ideal to host teen sleepovers or family movie nights. In the warmer months, parties pool side will be an absolute delight with the huge pool cabana which is air conditioned for year round comfort and has an elevated deck which overlooks a flood-lit, full-sized tennis court. One can just imagine relaxing here with a glass of chilled wine in hand as the sun sets on another perfect summers day...now this is living!
For those that prefer more equine pursuits, there is a two stable complex with undercover tie up bay, wash bay and feed store and three partially reticulated paddocks with automatic watering troughs. A high yield bore, rainwater and bore tanks ensure there is plenty of water to keep everything lush and green year round.
This property has so many other bonus features including 32KVA generator which is hard-wired to the house should ancillary power be required, a powered shed or workshop, double carport and a roof top fire protection system, just to name a few. To fully appreciate this delightful package, arrange to view today!
For more information or to arrange to view "Simply Sublime" please contact
KERRIE-LEE MARRAPODI - 0415 472 838
Disclaimer:
This information is provided for general information purposes only and is based on information provided by the Seller and may be subject to change. No warranty or representation is made as to its accuracy and interested parties should place no reliance on it and should make their own independent enquiries.
Disclaimer:
This information is provided for general information purposes only and is based on information provided by the Seller and may be subject to change. No warranty or representation is made as to its accuracy and interested parties should place no reliance on it and should make their own independent enquiries.
Property features
-
Below ground pool
-
Air conditioned
-
Garages 1
-
Carports 2
-
Study
Property snapshot by reiwa.com
This property at 10 Susannah Way, Gidgegannup is a four bedroom, two bathroom house sold by Kerrie-lee Marrapodi at The Agency on 19 Mar 2021.
Looking to buy a similar property in the area? View other four bedroom properties for sale in Gidgegannup or see other recently sold properties in Gidgegannup.
Nearby schools
Gidgegannup overview
Are you interested in buying, renting or investing in Gidgegannup? Here at REIWA, we recognise that choosing the right suburb is not an easy choice.
To provide an understanding of the kind of lifestyle Gidgegannup offers, we've collated all the relevant market information, key facts, demographics and statistics to help you make a confident and informed decision.
Our interactive map allows you to delve deeper into this suburb and locate points of interest like transport, schools and amenities. You can also see median and current sales prices for houses and units, as well as sales activity and growth rates.





