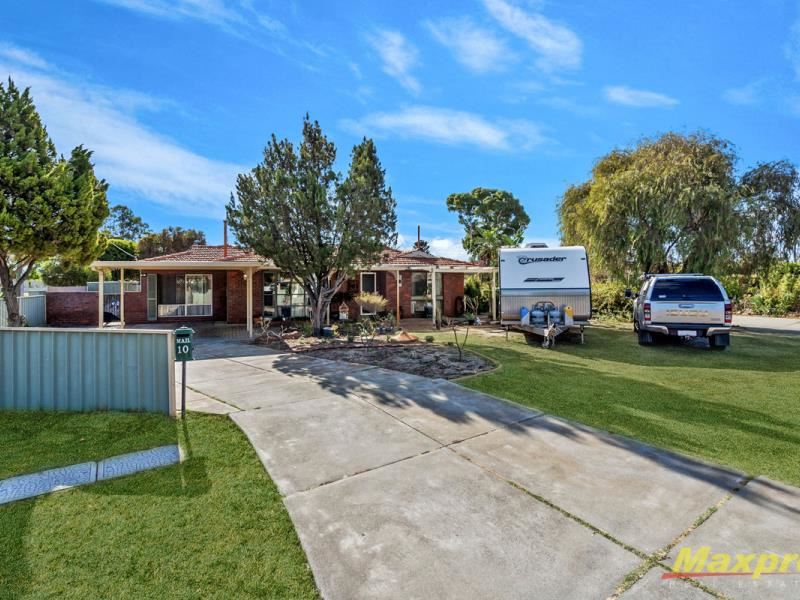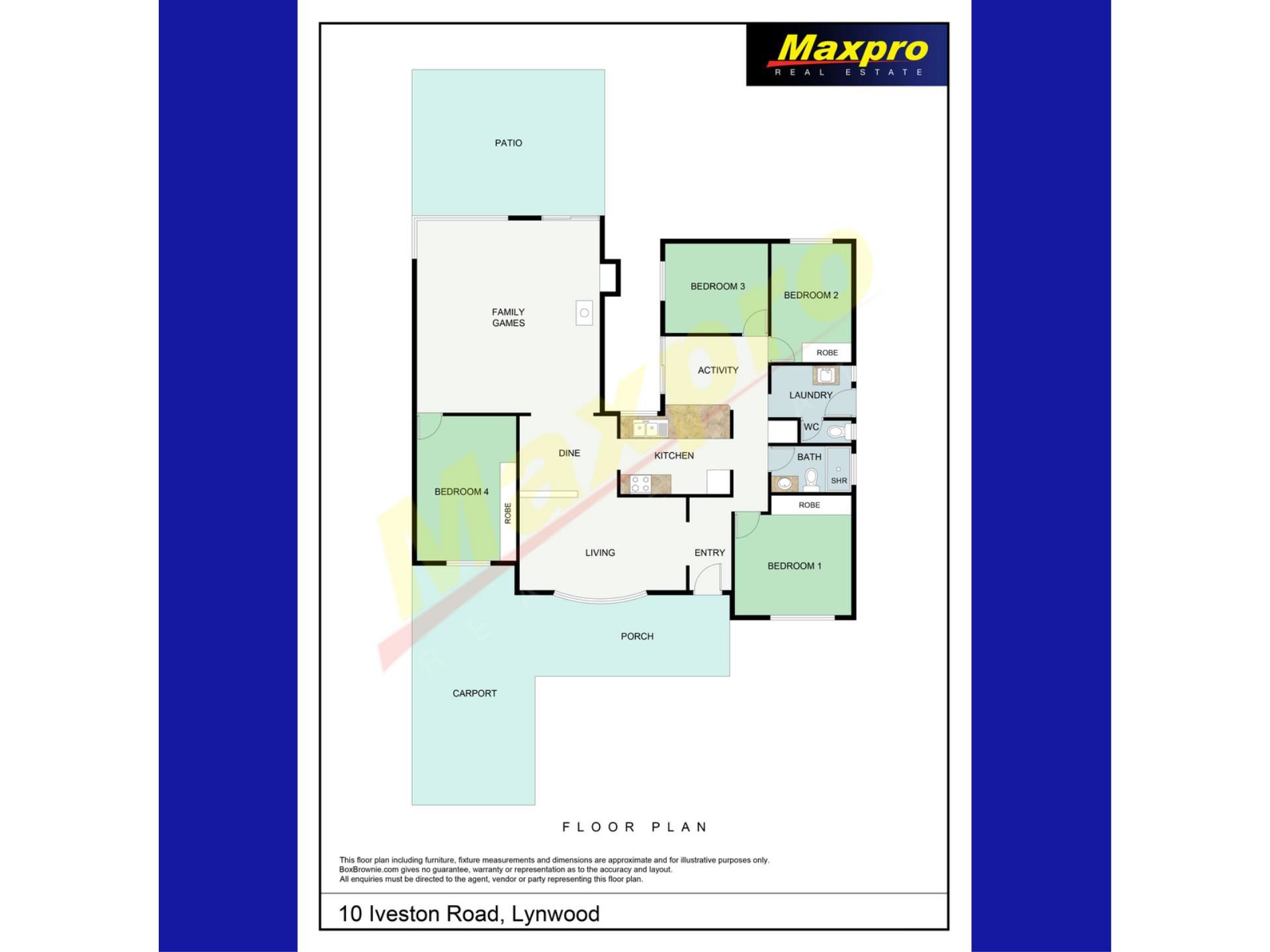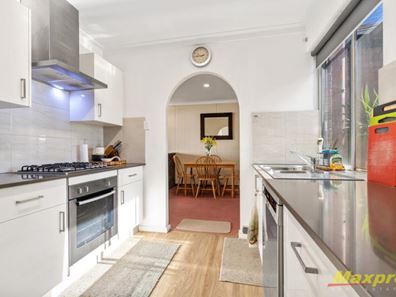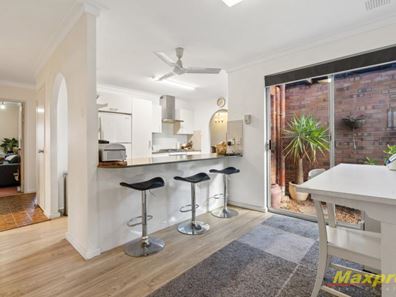ROOM TO MOVE
SUPERBLY SPACIOUS
With a massive 893 m Green Title lot and expansive floorplan this renovated and extended four bedroom 2 w/c home has living space to spare both inside and out - the ideal opportunity for growing your family or developing in a rapidly appreciating area.
Located close to transport and walking distance to Bannister Primary, Lynwood Senior High with Bannister Creek parklands, walk/cycle trails and Whaleback Golf Course all just footsteps away.
INSIDE: A modern kitchen sits at the heart of the home radiating in all directions to a light filled activity centre with outlook to a central atrium, Formal Living with floor to ceiling Bow Window, a massive Family/Games room complete with gas log fire and outlook to rear entertaining plus a raised Dining Area in easy reach of all the above. 3 good sized Bedrooms sit on one side of the house while the fourth conversion, is set away on the other side of the home.
OUTSIDE: A huge covered entertaining area with wood burner flows directly from the family/games room and looks over a vast expanse of grassed area framed by border shrubs while an additional covered patio sits at the far side of the main building. Extra concrete hardstand off the driveway is ideal to park the van or boat and best of all the 893m has two street frontage giving potential for subdivision (subject to relevant authority approvals)
Now is the time to stop wishing and start doing...
THE BREIF:
4 well proportioned Bedrooms
Mammoth Family Room
Gas 'Log' Fire
Light Filled Kitchen With...
- Stainless Steel Appliances
- Gas Cooktop
- Wide Underbench Oven
- Dishwasher
- Plenty of Built In Storage + Overheads
- Gleaming Stone Counter Tops
- Breakfast Bar
Main Reception Room with Bow Window
Separate Entry Foyer
Raised Dining Area
Central Activity Room
Well Appointed Family Bathroom with oversize shower
2 Toilets
Split System Air Conditioning
Covered Patio with...
- Retractable Screens
- Wood burner
- Power Outlet
Easy Care Gardens
Concrete Hardstand
Covered Carport
892 sqm LAND zoned R20
Two Street Frontage
Potential To Divide (subject to relevant authority approvals)
This is a once in a lifetime opportunity too good to pass on.
PRICE GUIDE AVAILABLE: YES - Just click the EMAIL agent button for faster reply
Approximate Rates
Council 1750
Water 1180
Call David Milkovits - 0412 999 775 - Now Over 2600 Local Homes Sold
IMPORTANT: While care is taken to gather data from usually reliable sources the information provided is for use as a guide only which does not form part of any contract and should not be taken as an accurate representation. Drawings and diagrams are not to scale and distances are approximate. Intending buyers should rely solely on their own enquiries. Virtual furnishings and enhancements have been used for illustration purposes only.
Property features
-
Air conditioned
-
Carports 1
Property snapshot by reiwa.com
This property at 10 Iveston Road, Lynwood is a four bedroom, one bathroom house sold by David Milkovits and Lou Zhang at Maxpro Real Estate on 22 Apr 2024.
Looking to buy a similar property in the area? View other four bedroom properties for sale in Lynwood or see other recently sold properties in Lynwood.
Cost breakdown
-
Council rates: $1,745 / year
-
Water rates: $1,172 / year
Nearby schools
Lynwood overview
In November 1964, the Shire of Canning proposed that this area be named "Willetton" after Henry Willett of Willett and Co." Early landholders in the area. In August 1965 the Shire advised that the Realty Development Corporation Ltd had requested the name "Clovercrest Estate" but that neither party would object to the use of the name Lynwood instead of "Willetton". This amendment was approved in 1965 and the name "Willetton" was used for an adjoining locality.
Life in Lynwood
Lynwood contains a vibrant neighbourhood shopping centre complete with supermarket, post office, estate agency, and a number of food outlets as well as community hall, primary school which also services the adjoining suburb of Ferndale and a secondary school - Lynwood Senior High School.






