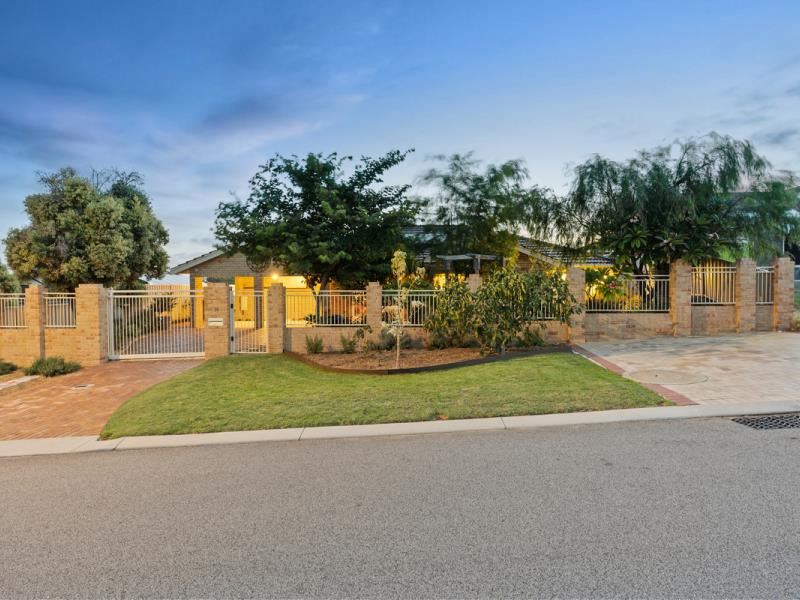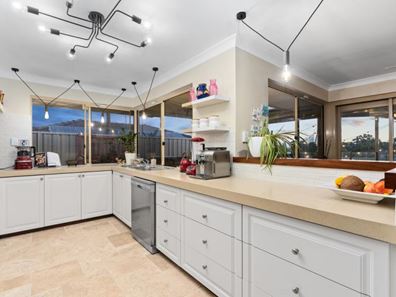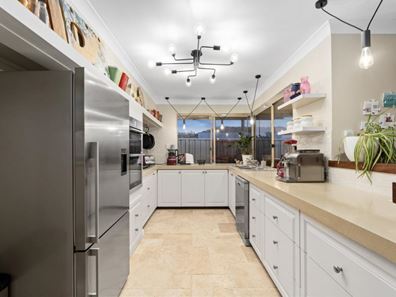Home open cancelled
The Obvious
A stunningly renovated split level home with nothing left to do but move in and enjoy.
The Opportunity
Sitting in one of the most convenient streets that the already ultra-convenient suburb of Warwick has to offer, this private and secure home offers a level of lifestyle living for you and your family that has to be seen to be believed. Sitting in a whisper quiet street just 2 doors down from the park, 300m to the nearest bus stop, 600m to the Greenwood Hotel, 1.7km to the Warwick Train Station, 2 minutes to the Mitchell Freeway, 4 minutes to the amenity filled Warwick Grove Shopping Centre and less than 8km to the breathtakingly beautiful Hillarys Boat Harbour. This unbelievable property and location are sure to give all boxes on your Wishlist a whopping big tick!
What we love
The property itself is an immaculately maintained and beautifully presented 4 bedroom, 2 bathroom plus study family home which greets you with love and warmth from the moment you step through the doors. Ultimate character and looked after with incredible care, you will be hard pressed to find another home with such beautiful features that looks as good today as the day it was built. Adorned with spacious and extra high wood beamed ceilings, feature fireplace, sunken lounge and an abundance of natural light, the design and energy in this home is simply wonderful.
Stunning master bedroom with room for a king size bed with large walk in robe and outlook to the leafy front garden. Full size ensuite with double vanity and heaps of storage. All other bedrooms are queen sized with double door robes. Large study/office with lots of natural light perfect for working from home.
Featuring 3 separate and spacious living areas, one with an attached dining and reading space, one as part of the open plan kitchen family meals, and the other complete with high wood beamed ceilings, feature fireplace and beautiful view of the stunning outdoor area, the space and versatility in this home is truly impressive. All living spaces seamlessly connect with the kitchen which makes up the true heart of this family home. Complete with stainless steel appliances, feature lights and an abundance of bench and cupboard space, this is the perfect spot to bring the family together and to whip up your next culinary masterpiece for everyone to enjoy.
Heating and cooling keeps you comfortable all year round courtesy of a fully ducted reverse cycle zoned air conditioning unit. Enjoy reduced power bills due to a 3.1kw solar energy system and solar hot water system with instantaneous gas backup.
A large powered shed with workbench and storage provides all the room needed.
Make your way outside to yet another incredible feature of this home, making full use of the 692sqm block, there is space both front and back to enjoy. The front yard sits securely behind a walled and gated courtyard and features gorgeous greenery complete with meandering creek flowing under the jasmine covered arbour into the water lily filled pond for whenever you need the peace and serenity of nature. Come on through to the back of the home and experience where the entertainment happens. Designed and built for lifestyle living, this expansive outdoor space is complete with an elevated undercover entertaining area with pitched pergola, modern BBQ area and sweeping views across the leafy green suburb and the sparkling below ground pool. With size, space and an ultra-convenient location, there is nothing left to do to this large family home but move in and enjoy!
What will secure the opportunity
Offers
So don’t miss out and don’t delay make sure you call Caroline Turner on 0404 332 689 to book in your very own private inspection today!
Some fantastic extras
- 4 bedrooms, 2 bathrooms
- Separate study/office
- Immaculately maintained and beautifully presented
- 3 separate living areas
- Gorgeous character throughout with vaulted wood beamed ceilings, stunning light fittings and beautiful fireplace
- Spacious kitchen with an abundance of bench and cupboard space overlooking the living, dining and outdoor entertaining. Double ovens, 900mm 6 burner gas cooktop with quality Miele rangehood, dishwasher, plumbed fridge recess and filtered water to the double sink.
- Stacker doors to the meals area to bring the outside in
- Beautiful French laid travertine floors flow throughout the home
- Large double door linen press
- Large laundry with new benchtop, sink and underbench cupboard plus triple door storage
- Ducted vacuum system with outdoor outlet for cleaning the cars
- Security screens and window locks throughout the house
- Double carport and verge hardstand parking for 3 vehicles
- 2 separate outdoor areas to the front and back of the home
- Solar powered home
- Zoned refrigerated reverse cycle air conditioning
- Zoned alarm system with external monitoring functionality
- Reticulated gardens
- Powered 4x3.5m shed with workbench and storage
- Elevated undercover outdoor entertaining area with pitched pergola, modern BBQ area and sweeping views across the leafy green suburb and the sparkling below ground pool
- Stunning landscaping with an abundance of greenery
- Fish filled pond and flowing creek
- Sparkling below ground salt water swimming pool
- Organic veggie patch and abundance of fruit trees
- A gorgeous front courtyard sitting behind a private and secure wall and automatic gate
- Sitting in a whisper street just 2 doors down from the park
- Ultra-convenient location
- 300m to the nearest bus stop
- 2 minutes to Mitchell Freeway
- 4 minutes to the amenity filled Warwick Grove Shopping Centre
- 1.7km to the Warwick Train Station
- 600m to the Greenwood Hotel
- 692sqm block
- 1987 character home
- Less than 8km to the breathtakingly beautiful Hillarys Boat Harbour
- & much much more…
DON’T MISS OUT CALL TEAM TURNER ON 0404 332 689
THINK REAL ESTATE | THINK TURNER
Property features
-
Below ground pool
-
Garages 2
-
Study
Property snapshot by reiwa.com
This property at 10 Hillwood Avenue, Warwick is a four bedroom, two bathroom house sold by Caroline Turner at Xceed Real Estate on 04 Apr 2022.
Looking to buy a similar property in the area? View other four bedroom properties for sale in Warwick or see other recently sold properties in Warwick.
Nearby schools
Warwick overview
Warwick is an outer-northern suburb of Perth that spans three square kilometres. Its land use is predominantly for residential purposes, though there is substantial parkland in the suburbs eastern sector. Warwick's most substantial development period occurred during the 1970s.
Life in Warwick
Warwick is largely removed from over-urbanisation, though being close to the Mitchell Freeway it has quick and convenient access to nearby urban hubs and attractions.
Within its boundaries the suburb has Centro Warwick Shopping Centre, which services local commercial and amenity requirements, as well as recreational facilities like Warwick Leisure Centre and Warwick Community Centre.
There are two local schools in the suburb, Hawker Park Primary School and Warwick Senior High School.




