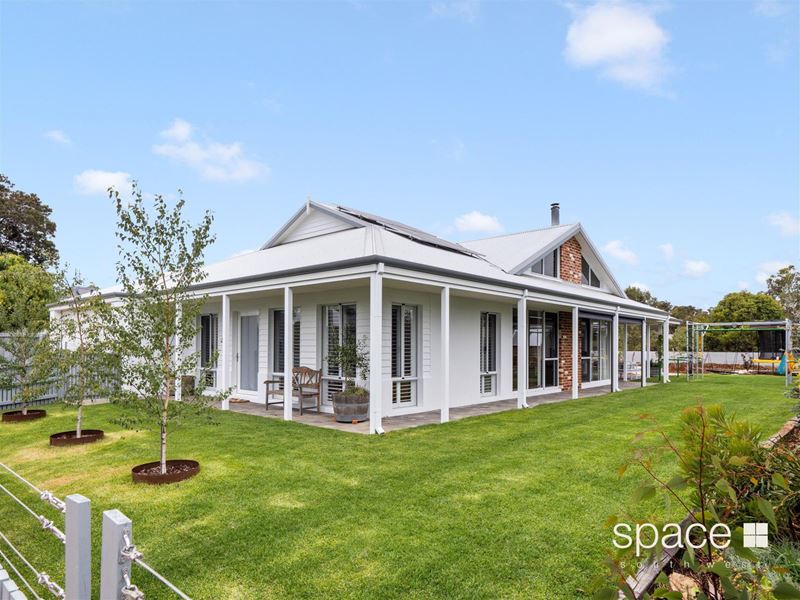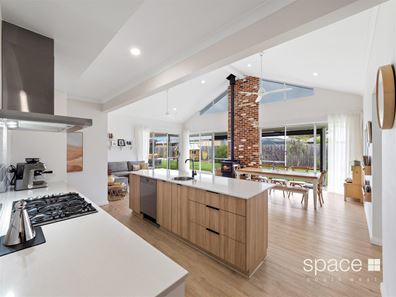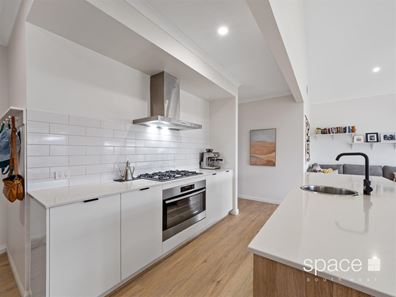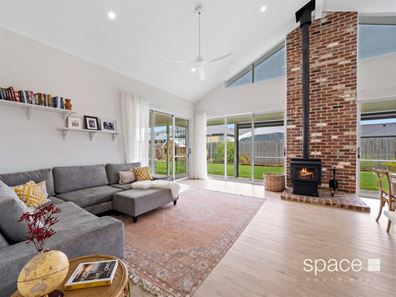Beauty in Simplicity
The beauty in simplicity is evident in this stunning family home. The discreet design aesthetic complements the cohesive and harmonious look, so the home oozes a contemporary and organic feel. The level of craftsmanship makes this home special and unique, with the modern federation-style design embracing the Southwest's outdoor lifestyle.
The bespoke front door opens and leads you into the warm interior. The neutral colour palette creates a minimal yet simplistic space focusing on functionality. Light-filled, the living area is simple and timeless, with the clever combination of recycled Fremantle bricks, a pitched roofline and feature windows. A slow-combustion woodfire heater commands attention in the living room, providing warmth in the cooler months with suspended ceiling fans and sliding doors allowing cross ventilation during the summer months.
The seamless galley kitchen speaks effortlessly entertaining, with a 900ml oven and gas cooktop, stainless steel Miele dishwasher, a soft closing drawer system, a large butler's pantry, and endless storage opportunities. Spacious Caesarstone bench tops encourage breakfast bar dining, highlighting a focal point for the family in mealtimes.
An entertaining/TV room is to the right of the main entrance, with a drop zone for the busy family on the left. Plantation shutters compliment both of these functional spaces, and the TV room has carpet for added comfort. All bedrooms, laundry, separate bathroom and toilet are all located behind the kitchen and off the main hallway. Bedrooms one, two and three are light-filled and spacious with built-in wardrobes and feature villa board, creating a unique design aesthetic in each room. The king-sized main bedroom features a walk-in wardrobe and a stunning ensuite with a free-standing bath and large shower, highlighting this serene area.
The double sliding doors create a seamless transition between inside and out, with paving extending from the alfresco area to the front of the home. The outside space caters for any social occasion, as it overlooks the beautifully landscaped backyard.
The inspiring landscape design finishes off this stunning family home. Timber-lined garden beds with newly planted natives and selected greenery complement the stone and timber step pathways and firepit, creating an aesthetically pleasing landscape. It provides endless living possibilities for the family and guests as the mesmerising outlook expands to the kids' play area and the cubby house.
EXTRAS
916 sqm block
Double remote-controlled garage
Fenced-in front and back yard
Gated access from the front yard
Additional verge parking for guests
Pilco Solar
Cafe blinds around the side of the house
Mitsubishi zoned ducted air-conditioning
You will be attracted to its minimal yet warm interior and the design aesthetic's elegance and sophistication. All these aspects have created a soothing and inviting space that is timeless-located in one of the most sought-after areas in the Southwest, Parkwater.
Please contact the Southwest Property Specialist Paul Manners for a private inspection.
Property features
-
Air conditioned
-
Garages 2
-
Toilets 1
Property snapshot by reiwa.com
This property at 10 Goodwine Way, Cowaramup is a four bedroom, two bathroom house sold by Paul Manners at Space Real Estate on 22 Dec 2023.
Looking to buy a similar property in the area? View other four bedroom properties for sale in Cowaramup or see other recently sold properties in Cowaramup.
Nearby schools
Cowaramup overview
Are you interested in buying, renting or investing in Cowaramup? Here at REIWA, we recognise that choosing the right suburb is not an easy choice.
To provide an understanding of the kind of lifestyle Cowaramup offers, we've collated all the relevant market information, key facts, demographics and statistics to help you make a confident and informed decision.
Our interactive map allows you to delve deeper into this suburb and locate points of interest like transport, schools and amenities.





