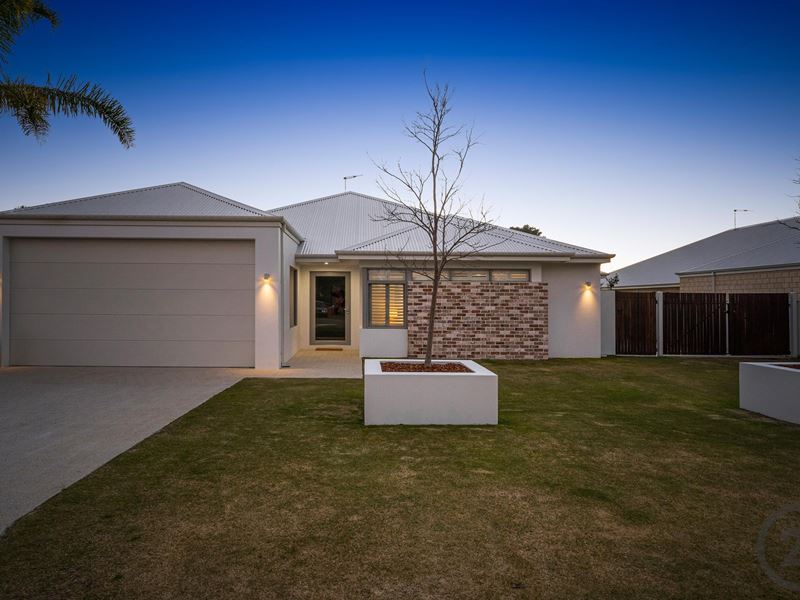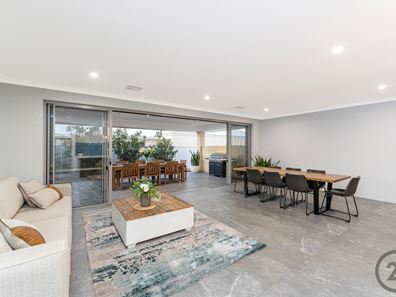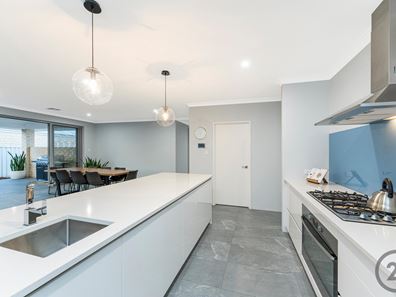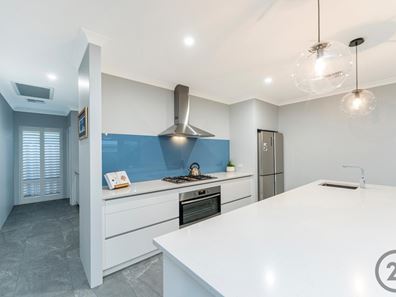Unsurpassed quality, detail, 2020 Aveling built 5x2 on 1012m2
Set on 1012m2 of land, the current owners have commissioned a one of a kind residence that has been meticulously planned and constructed to offer the next owner a quality like no other.
Aveling homes were the builder of choice with their exemplary reputation for delivering quality homes for the discerning client. Completed in 2020 and offering approximately 410m2 under the roof, space both inside and out is exceptional.
With key features like five bedrooms, 3.7meter wide side access, quarter acre of land and 100 meters down the road you are at the Wannanup foreshore reserve with beautiful open spaces and estuary side walks.
Now.. First things first, I want to tell you about the garage! It's a garage like nothing I have seen before. Its approximately 9 meters by 6 meters and has the largest roller door on the market measuring a whopping 2.7m clearance height. If that's not enough it also has zoned ducted reverse cycle air conditioning with four outlets, and to cap it all off it has sealed polished concrete floor.
Ok, so the garage is amazing, yes, but then you see the house..
From the front you are greeted with the stylish Italian inspired reclaimed brick feature wall and striking modernist façade. Side access to the right and the monster garage to the left.
Through the 1200mm glass front door and into the home, high ceilings, stunning floor tiling.. now lets explore;
Master bedroom to the left, and oh boy, its luxurious. Natural wool carpet, plantation shutters, huge walk in robe and an en suite from a penthouse. Stand alone bath, double vanity, floor to ceiling tiling, huge shower. but it's the smaller details I want to draw your eye too, the intricacies that let you know that no expense has been spared. Check out how the en suite vanity door fronts have all of the grain detail running seamlessly from left to right, this is just one of many special details that the seller has commissioned. I will happily point them all out on inspection as im trying to avoid writing war and peace.
We then have the theatre lounge, all wired up ready to go, again with the natural wool carpets, high ceilings, blackout curtain and tv recess.
Next we have the study, with that soft wool carpet, plantation shutters and a nice view out to the garden.
Now that's the entry taken care of and you are now into the open plan kitchen/dining and lounge.
The lovely floor tiling extends through this area, in fact, there is approximately 275m2 of floor tiling through this home.
This space is just lovely with the light flooding in from the 6.5 meter stacker doors.
The kitchen is flawless, 30mm Essa stone benchtop, handless gloss soft closing cupboards, 900mm oven and cooktop. The 3 meter island bench is the perfect spot to keep the chef of the home company whilst cooking in this delight of a kitchen. Along with the ample space offered by the kitchen you also have a massive walk in pantry just off the kitchen. Then just beyond the kitchen you have the wet scullery with the dishwasher. This is where you can hide all of the dirty pans and keep the "showroom" kitchen looking its best. Leading around from the scullery you have the very generous laundry plus another huge walk in linen.
Of course, in a home this size this kitchen/dining/lounge offers more than enough space for the big family dining table and a lovely sitting area, giving this space the rightly named title of "heart of the home"
Leading off the family space take you through to what I will call the children's wing. This space has a huge lounge for the kids to watch what they want and also a perfect recess for their computer desk. The other oversized four bedrooms are in this wing of the house as well as the equally impressive main bathroom. You also have one of the biggest walk in storage cupboard I have seen.
Outside now, and yep, the quality continues. From the flush sill stacker doors and the continuation of the floor tiling to the under the main roof alfresco which is absolutely huge. A perfect indoor/outdoor living lifestyle.
The alfresco leads onto the Merbau decking which then presents you with the huge garden with over 350m2 of lush grass, the kids are going to love it!!
Here are some of the fantastic features and details this home offers;
* 5 bedroom Aveling home finished in 2020. Company wanted to use as entry for Master builder awards best home built.
* Approx 410m2 under main roof.
* Commercial 20kw Air conditioner, with WIFI connected to control panel.
* 6.5m wide and oversized in height stacker doors leading out to the alfresco.
* Recessed sills for stacker doors.
* Speciality finish to walls so they don't chip
* Approx. 54 downlights installed through the home.
* USB GPO's in children's area and main bedroom.
* 2nd fridge recess with plumbed water in Laundry.
* 50m2 concrete boat trailer pad/ honed all behind lock up gates, includes water and power outlets.
* Approximately 50 Lilly Pilly tree's planted over the property lining the fences.2 deciduous feature trees at front.
* 30mm Essa stone benches,. Kitchen island bench 3m long.
* All bedrooms have floor to ceiling double framed mirror sliding doors. All bedrooms oversized.
* All wool carpets throughout home.
* NBN connection, full theatre room wiring setup ready.
* Plantation shutters and high-quality window furnishings.
So, location is just as important as the house and Wannanup will not disappoint. With one of Mandurah's best beaches known as Avalon Beach calling Wannanup home, your swim, surf, fishing lifestyle is taken care of. Not to mention the opportunities for great kite surfing and wind surfing off the estuary side, just a mere few hundred meters from your door.
Then there is the foodie side, coast café, friar tucks, la belle café, The Cut tavern, fish and chips all in your suburb and a short distance away. What else. oh yes, schools. You have the Falcon primary school which is on the border between Falcon and Wannanup which is very highly regarded. There are great bus links for the teenagers to get to the plethora of high schools Mandurah has. Last but not least, at the end of the road you have the beautiful Wannanup foreshore reserve for some relaxed evening strolls, maybe when you are on your way back from Coast café after a delightful evening meal.
This home is available for only one lucky new owner so don't hesitate to let me know you are interested. Its one of a kind and its unlikely anything like this will see the market for a very, very long time.
century 21 mandurah century 21 real estate realestate real estate mandurah
DISCLAIMER: This description has been prepared for advertising and marketing purposes only. It is believed to be reliable and accurate; however buyers must make their own independent inquiries and must rely on their own personal judgement about the information included in this advertisement. Century 21 Coast Realty provides this information without any express or implied warranty as to its accuracy or currency.
Property features
-
Garages 4
Property snapshot by reiwa.com
This property at 10 Earl Street, Wannanup is a five bedroom, two bathroom house sold by Chris Butterworth at Century 21 Coast Realty Mandurah on 15 Sep 2021.
Looking to buy a similar property in the area? View other five bedroom properties for sale in Wannanup or see other recently sold properties in Wannanup.
Cost breakdown
-
Council rates: $2,300 / year
Nearby schools
Wannanup overview
Are you interested in buying, renting or investing in Wannanup? Here at REIWA, we recognise that choosing the right suburb is not an easy choice.
To provide an understanding of the kind of lifestyle Wannanup offers, we've collated all the relevant market information, key facts, demographics and statistics to help you make a confident and informed decision.
Our interactive map allows you to delve deeper into this suburb and locate points of interest like transport, schools and amenities.





