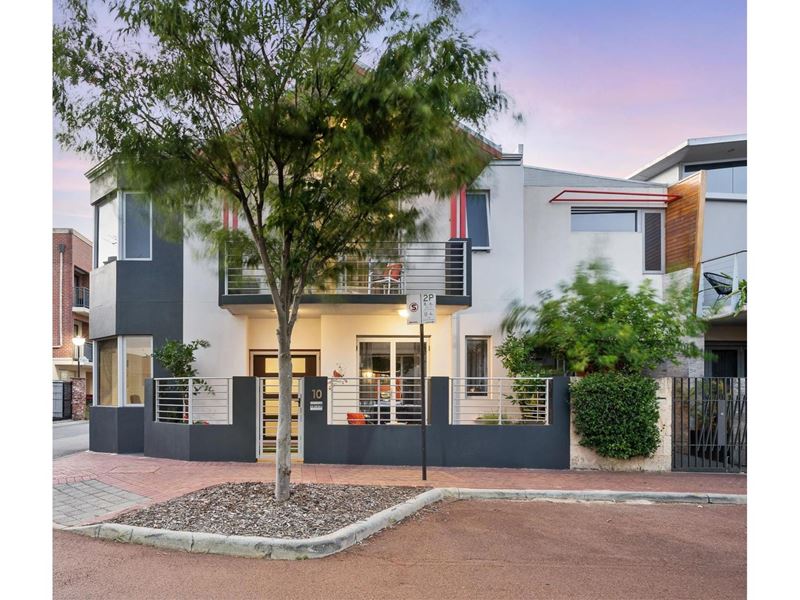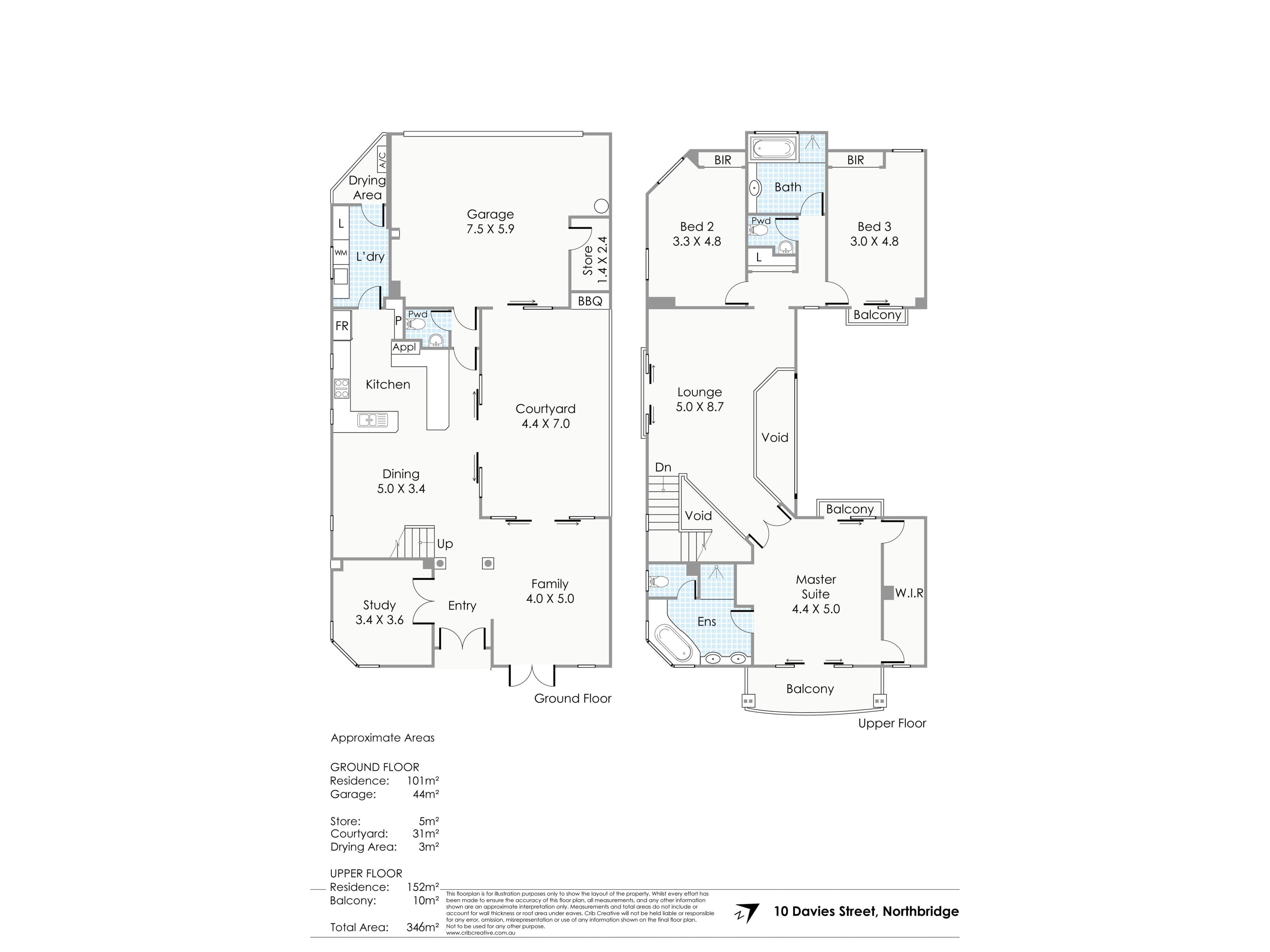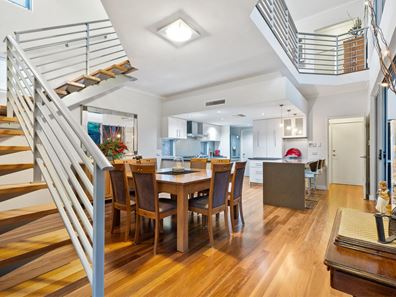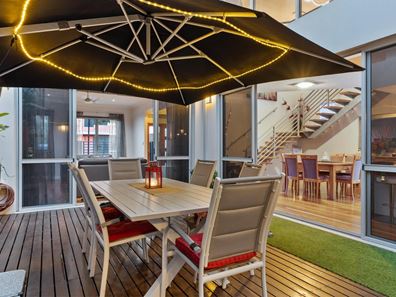SOLD
Your Own Oasis at the Heart of it All!
It’s a holiday all year round from within the walls of this private and relaxing corner retreat that enjoys an enviable Northbridge address, as well as a commanding position that is close to everything and lies right in the heart of where the action is. Spanning two comfortable levels of generous proportions, this practical and functional executive residence allows you to sit back and unwind without a worry in the world, whilst emphasising a seamless integration between indoor and outdoor living and entertaining. What a treat!
PLEASE NOTE - in line with state government restrictions a maximum of 10 people (including children) are permissible inside homes at any one time. During home opens delays are therefore expected to occur. Please allow additional time for your attendance. To expediate any waiting time, if it is possible, we recommend only the decision makers on the purchase attend the viewing, thus reducing the numbers of people in the home.
ACCOMMODATION
3 bedrooms
2 bathrooms
Living
Kitchen / dining
Upstairs living
Study
Laundry
3 WCs
FEATURES
Delightful front lounge room that welcomes you to a light and bright interior and boasts a ceiling fan
Open plan downstairs kitchen and dining area that doubles as the central hub of the house with its sparkling stone bench tops, double sinks, stylish light fittings, double storage pantry, stainless-steel five-burner Ariston gas cooktop / oven, range hood and a quality stainless steel AEG dishwasher
Huge versatile upstairs lounge / second living area – doubling as the ideal retreat that separates the adults in the master suite from the kids on the other side
Massive king-size upper-level master bedroom suite with double doors for peace and quiet, split system air conditioning, a ceiling fan and a fitted “his and hers” walk through wardrobe
A sublime master ensuite bathroom with a separate bath and shower, twin stone vanities, a separate WC, heat lamps and splendid city glimpses to enjoy, while you get ready for a night out on the town
Large second and third upstairs bedrooms with ceiling fans and built in robes
Generous main family bathroom on the top floor, complete with a shower, separate bathtub, heat lamps and a stone vanity
Double doors for private access into a front home office with built-in storage – the perfect place to either do homework, or work from home
Sleek and stylish laundry off the kitchen, complete with a fold-out ironing board, a double linen/broom cupboard, additional under-bench storage and more
Upstairs and downstairs powder rooms, with stone vanities
Upstairs linen press
High ceilings
Gorgeous wooden Brushbox floorboards – Tasmanian Oak flooring to the staircase, connecting the two generous levels
Ducted and zoned reverse cycle air conditioning
Profile doors
Feature ceiling cornices
Feature skirting boards
UTP and phone cabling throughout
Ducted vacuum system
OUTSIDE FEATURES
Gated courtyard entrance where double doors reveal an enchanting interior of generous proportions
Accessible via the downstairs lounge and dining areas is a stunning central courtyard deck that is huge in size and invites fabulous indoor-outdoor entertaining, protected by manually controlled shade awnings and features external power points and lighting, plus a gas bayonet for barbecues
A private cathedral ceiling balcony off the master suite, capturing plenty of morning sunlight and complementing a second “Juliet” balcony overlooking the downstairs deck
Separate “Juliet” balcony overlooking the deck, off the third bedroom
Private rear drying courtyard, off the laundry
Fronius 5kW inverter with 24 rooftop panels, 260W Q-Cell solar panels
Reticulated low maintenance gardens
PARKING
Extra-large remote-controlled double lock-up garage with deck access, a large storeroom, its own recessed side storage area (with built in storage) and internal shopper’s entry
Private rear laneway access into the garage, via Vita Loop
LOCATION
With a brilliant walk score of 96, this one really is the definition of “walk-to-everything”! Put on your walking shoes and stroll leisurely to beautiful Hyde Park, concerts at Yagan Square and RAC Arena, fabulous small bars (like Frisk, Mechanics Institute, The Standard and Ezra Pound), superb restaurants – including Bivouac, Sauma, Francoforte, Arrival Hall – and great local pubs like The Aberdeen, The Brisbane and Northbridge Brewing Co. Combine this with a hop, skip or jump into the heart of our vibrant CBD – also accessible via the free CAT bus route – and you have yourself a location you will learn to love quite quickly.
DISTANCES
150m to nearest bus stop
350m to Frisk Small Bar
450m to The Aberdeen Hotel
500m to The Brisbane Hotel
600m to Robertson Park Tennis Centre
1km to Yagan Square
1.1km to RAC Arena
1.2km to Hyde Park
1.4km to Perth CBD
1.4km to The Brisbane Hotel
1.7km to Highgate Primary School
2.8km to Bob Hawke College
SCHOOL CATCHMENTS
Highgate Primary School
Bob Hawke College (year 7 intake started in 2020)
Mount Lawley Senior High School (until Bob Hawke intake begins)
WHAT THE OWNER SAYS
“We have lived in Davies Street Northbridge for the past 16 years. In this time, we have come to love the home we built and the suburb we live in. Our street is central, very quiet, safe, and very close to all the facilities one would expect so close to the centre of Perth. Restaurants, entertainment venues, shopping, public services, libraries, museum, arts centre, free CBD public transport, easy access to the metro railway network and many others are all within walking distance. We have no doubt any buyer will feel the same way.”
TITLE DETAILS
Lot 132 on Deposited Plan 37007
Volume 2540 Folio 388
LAND AREA
211 sq. metres
ZONING
Normalised Redevelopment Area
OUTGOINGS
City of Perth: $2,980.85 / annum 21/22
Water Corporation: $2,009.41 / annum 21/22
Since Saturday, 5 December 2020, all real estate agents and property managers are obligated to maintain a record of all attendees at home opens to be used for contact tracing purposes. Details must be taken from every attendee over the age of 16.
For more information, click here: https://www.wa.gov.au/organisation/covid-communications/covid-19-coronavirus-safewa
Property features
-
Garages 2
Property snapshot by reiwa.com
This property at 10 Davies Street, Northbridge is a three bedroom, two bathroom house sold by Ingrid Bradshaw and Jade Lippiatt at The Property Exchange on 10 Mar 2022.
Looking to buy a similar property in the area? View other three bedroom properties for sale in Northbridge or see other recently sold properties in Northbridge.






