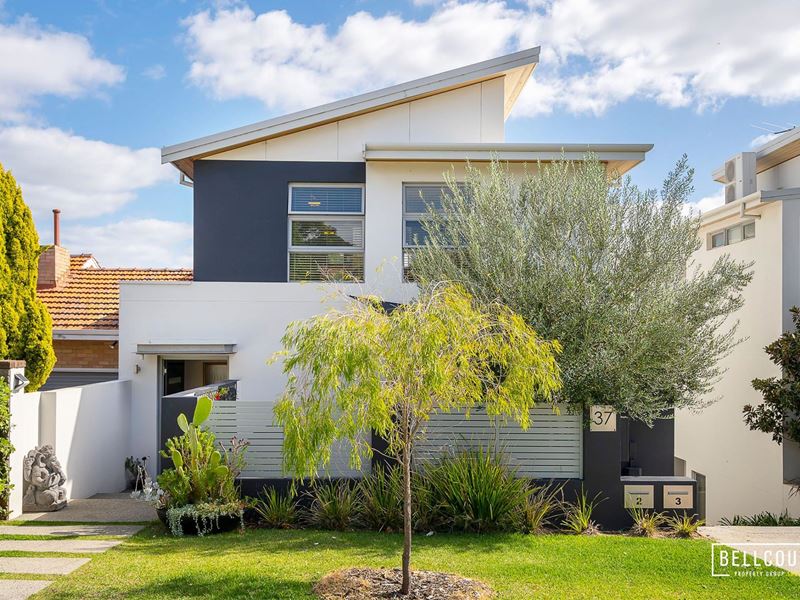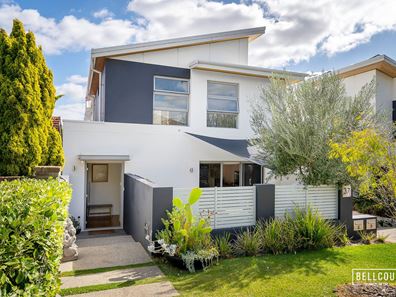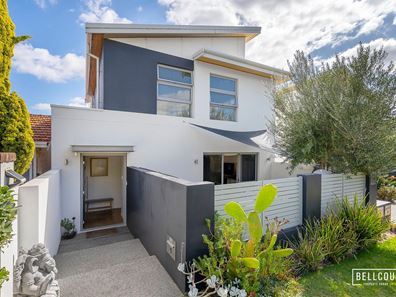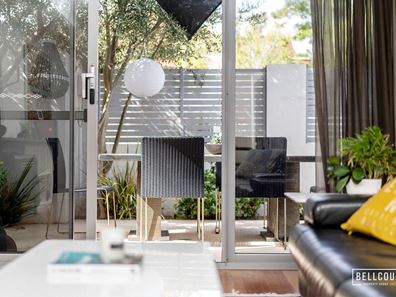MULTIPLE OFFERS PRESENTED! - Genuine Buyers Have Missed Out!
Contact agents to view this property.
All offers presented by 6th of May, 2020, unless sold prior.
We have several options available to inspect or view our homes.
A private appointment at the property at a time and date that suits you or a guided face-time walk through with us showcasing the property and all it has to offer.
Moving forward home opens as we know it will change for the better and replaced by private one on one inspections without the interruptions of other buyers. We are committed to ensuring the health and safety of all who sell and buy homes and these measures will go some way to ensuring that.
Showcasing sleek, stylish and secure contemporary living, this multi-level architecturally designed home offers an enviable low maintenance lifestyle with multiple fantastic indoor-outdoor living and entertaining spaces.
Created by renowned designer Peter Fryer and his multi award winning Design Company who specialise in exclusive residential designs for small lots, luxury homes and up-market residential developments. Here they have created a lasting, and stunning residence that reflects today’s contemporary lifestyle, whilst maximising natural light.
Offering the best of both worlds - peaceful and private with all the lively action of vibrant Subiaco literally minuets from your door, this stylishly appointed residence presents an excellent lifestyle of its next owners or a great investment opportunity in a high growth location.
Comprising multiple generous living zones – a light filled open plan living & dining domain with gas fireplace served by a modern well-equipped kitchen overlooking a sunny courtyard. A grand and luxurious master suite with towel warmers and double shower heads adorns the ground level. The upper level has an additional living space and two extra bedrooms with a separate bathroom.
Ideally located in a fantastic lifestyle location just a stone throw from Shenton Park, Kings Park, the vibrant shopping and café strips of Subiaco, Shenton College, Jolimont Primary School, UWA and so much more.
Features you will love:
• Double garage with internal access
• Lower level separate living or office space with private entry
• Front private and secure courtyard
• Central second courtyard
• Substantial storage
• Beautifully appointed Blackbutt solid timber flooring
• Split system heating/cooling air-conditioning
• Outdoor shower
• Gas fireplace in living room
• Heated towel rails and double shower head in master ensuite
Outgoings:
Council Rates: $2,915 pa
Water Rates: $2.048 pa
For more information or to book a private inspection call Carl Casilli on 0403 009 814 or Michael Hallam on 0407 470 100 anytime.
Property features
-
Garages 2
Property snapshot by reiwa.com
This property at 1/37 Troy Terrace, Daglish is a three bedroom, two bathroom townhouse sold by Carl Casilli and Michael Hallam at Bellcourt Property Group on 07 Aug 2020.
Looking to buy a similar property in the area? View other three bedroom properties for sale in Daglish or see other recently sold properties in Daglish.
Nearby schools
Daglish overview
Are you interested in buying, renting or investing in Daglish? Here at REIWA, we recognise that choosing the right suburb is not an easy choice.
To provide an understanding of the kind of lifestyle Daglish offers, we've collated all the relevant market information, key facts, demographics and statistics to help you make a confident and informed decision.
Our interactive map allows you to delve deeper into this suburb and locate points of interest like transport, schools and amenities. You can also see median and current sales prices for houses and units, as well as sales activity and growth rates.






