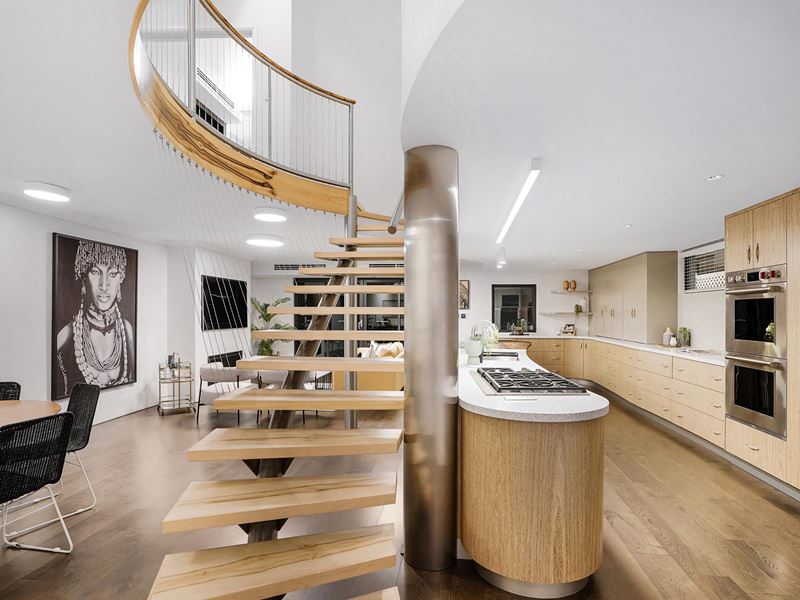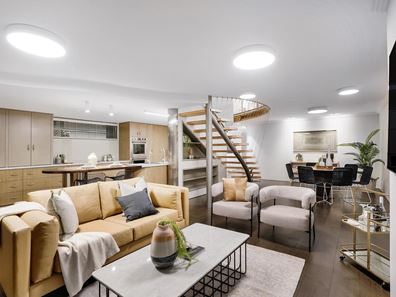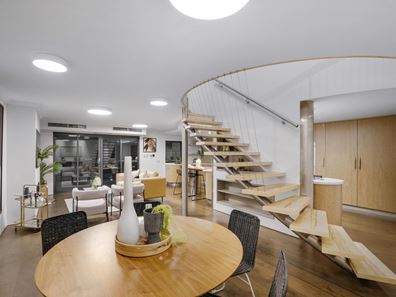Exclusive, exquisite and riverside
This is going to blow your mind. Not only by the incredibly enviable location right on the banks of the Swan River but also by the “out of this world” renovation inside. Meticulously thought out and with quite literally all finishes "hand picked” and imported by this owner, absolutely everything has been considered. Just bring your suitcase.
This is an extremely rare, one of a kind opportunity for you to indulge in a truly-amazing Swan River and Swan Valley lifestyle. From Saturday morning strolls down to Last Crumb, evenings in Guildford around the fire pit at the Rose and Crown or an afternoon at one of many famous Wineries. Choose yourself and your new life when you choose this exceptional property, there won’t be any regrets.
What to know..
GROUND FLOOR
Curved architecture provides a certain warmth to the living spaces
Huge open-plan kitchen, family and dining area downstairs flowing out to the alfresco itself and offering enough separation without interfering in either meals or conversation.
A quality integrated bench top with storage cupboards, double Franke sinks, a walk-in pantry with sensor lighting, high-end integrated appliances (including a Fisher and Paykel dishwasher, a stunning five-burner Wolf gas cooktop, twin Wolf ovens and a Sub Zero fridge and freezer combination), ample storage options and a breakfast bar for quick bites - class well and truly oozes throughout this central hub.
Ground floor mood-setting theatre room that can easily be utilised as a play room for the kids
Sumptuous fully-tiled laundry with internal hanging space, additional storage cupboards and a stylish powder room (3rd toilet) (also graced by immaculate floor-to-ceiling tiling)
Shopper's entry via a remote-controlled double lock-up garage that boasts a powered storeroom with extra shelving.
UPSTAIRS:
Semingly-endless storage cabinetry meet the convenience of an automatic lift and soaring high ceilings with Velux sky windows.
Spacious bedrooms, including the guest suite
A versatile fourth bedroom that is currently being used as a home office (featuring a custom built-in work station with enough desk space for up to 2-3 people),
Majestic master ensemble with its double doors for peace and quiet, soaring high angled ceilings
Built-in electric fireplace nook for those chilly winter months.
A sunken dressing area with a walk-in wardrobe and ample built-in storage space and a spectacular fully-tiled ensuite bathroom - large walk-in recessed rain shower, exquisite Italian Goccia tiling, toilet, twin stone vanities and all.
Other features include, but are not limited to;
- Carpet to the upstairs bedrooms, study nook and library/living area
- Ceiling fans to the master, second and third upper-level bedrooms
- River views from the 2nd bedroom
- 3rd/guest bedroom with semi-ensuite access into the large main family bathroom - complete with a shower, separate bathtub, twin vanities, a toilet and sleek floor-to-ceiling tiling
- Remote-controlled "Resi Lift" for access between the ground floor and upstairs library area
- Blackheart Sassafras wood to the stairwell and railing
- Travertine floor and feature wall tile to the main bathroom
- Quality lighting by Sii Light throughout the property
- Electric outdoor awning over the balcony
- Gas fireplace to family area
- Sensory lighting upstairs
- Integrated main-bathroom door
- Electric security roller shutters to windows
- Fronius solar power-panel system
- Daikin ducted reverse-cycle air-conditioning system
- Under-balcony storage, with enough room for kayaks etc
- CCTV security-camera system
- Feature down lighting
- Internal profile doors throughout
- Feature ceiling cornices and skirting boards
- Instantaneous gas hot-water system
- Outdoor power points
- Low-maintenance reticulated front garden beds
- Remote-controlled and pin-code access to the complex entry gate
DISTANCES AND LOCAL AMENITIES
Walking distance to Bassendean Village with it’s new wine bar and freshly renovated pub
Walking distance to the famous Last Crumb coffee shop
Long walks along the Swan River at your doorstep
Quick access to train stations in Bassendean and Guildford
Minutes to Guilford Grammer Private School
Short Drive into the Swan Valley and it’s famous wineries, farm stalls and community markets
Quick access to the Perth airports and major transport routes
Catch the train in to the CBD for a show and some dinner
RATES:
Council Rates: Approx $2,000 per annum
Water Rates: Approx $ 1,000 per annum
Strata Fees: Approx $700 per quarter
Who to talk to...
Do get in touch with Natalie Arnold – 0423945159 for a viewing or private inspection. Always happy to help where I can
Property features
-
Garages 2
Property snapshot by reiwa.com
This property at 1/1 Anzac Terrace, Bassendean is a three bedroom, two bathroom house sold by Natalie Arnold at Realmark Urban on 03 Apr 2024.
Looking to buy a similar property in the area? View other three bedroom properties for sale in Bassendean or see other recently sold properties in Bassendean.
Nearby schools
Bassendean overview
Bassendean, originally named West Guildford, is a northern suburb of Perth located approximately 11 kilometres from the CBD. Bassendean is one of the first settlements in Western Australia and has a rich Aboriginal and pioneering history.
Life in Bassendean
With seven kilometres of Swan River frontage, Bassendean is tight-knit community with a village feel, giving a high priority to trees, the environment, history and the arts. Bassendean has land next to three train stations and is close to Perth Airport, major highways and Metronet rail connections.





