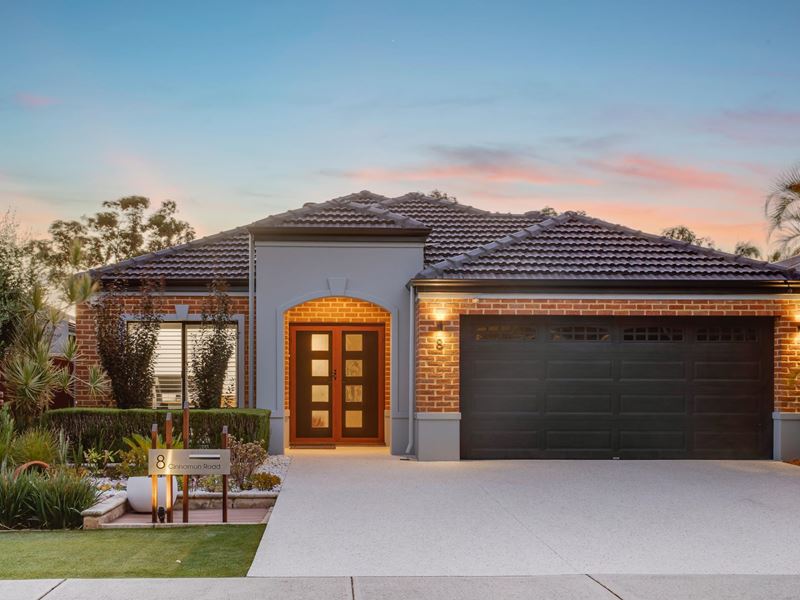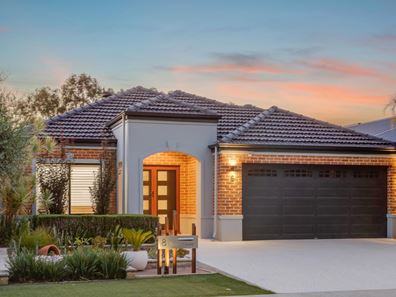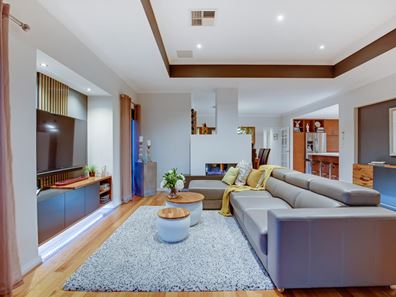The Sweet Life!
Immaculate street appeal merely sets the scene for the excellence lying within this stunning 4 bedroom 2 bathroom single-level home that occupies a sought-after pocket of
Gwelup amidst other quality properties and sits only walking distance away from Lake Gwelup Primary School, lush local parklands and even fantastic playgrounds that the kids can call their own.
Beyond artificial front turf, a trickling water feature in the garden and a double security-door entry portico lies a carpeted study that makes an instant first impression. Two gorgeous single French doors reveal a large carpeted theatre room with a striking recessed ceiling and a gas bayonet for heating.
The spacious master-bedroom suite sits away from the minor sleeping quarters and is graced by gleaming wooden floorboards, a ceiling fan, side-by-side "his and hers" built-in double wardrobes and a private ensuite bathroom - shower, vanity, under-bench storage, two-way powder-room access and all. Keeping with theme, another French door shuts off a huge open-plan family, dining and kitchen area where an open two-way gas fireplace is complemented by a media nook and recessed ceiling (in the living zone). There is also a bar area with two separate Vintec drinks fridges, whilst the kitchen itself is more than generous in its proportions and plays host to sparkling stone bench tops, a breakfast bar for quick bites, double sinks, stylish tiled splashbacks, a large appliance nook, a double-door walk-in pantry, a stainless-steel range hood, a La Germania stainless-steel six-burner gas cooktop/oven and a stainless-steel Bosch dishwasher.
Yet another French door segregates the children's wing - inclusive of a large carpeted second bedroom with a ceiling fan and built-in double robes. The spacious third and fourth bedrooms have timber floors, fans, built-in double robes and overlook the shimmering resort-style solar-heated backyard swimming pool, whilst a walk-in linen press, a powder room (with external access), a terrific main family bathroom with a shower, separate bathtub and heat lamps and a functional laundry (with a broom cupboard, under-bench storage and external/side access for drying) complete the rest of the vital internal features.
Outdoors and off the family room lies a magnificent alfresco-entertaining deck with a fan, audio speakers to pump your favourite tunes and a full view of the glistening pool waters. Double doors reveal a second side patio off the dining space - this one with decking and more than enough room for your barbecue to be stored and utilised to no end during summer.
Also just a short stroll from your front door are bus stops, a sprawling nature reserve bordering Lakes Gwelup and Karrinyup and even Primewest Gwelup Shopping Centre.
The prestigious Lake Karrinyup Country Club and golf course, the new-look Karrinyup Shopping Centre precinct, other top schools, public transport, glorious swimming beaches and the convenience of the freeway are also within a close proximity, adding contemporary convenience to a touch of class, here. "Impressive" is definitely the word!
Other features include, but are not limited to;
· Wooden flooring
· Solar-power panels
· Ducted and zoned reverse-cycle air-conditioning
· Security-alarm system
· White plantation window shutters
· Down lights
· Feature ceiling cornices
· Feature skirting boards
· Gas hot-water system
· Reticulation
· Low-maintenance gardens
· Shade sail above the pool
· Huge remote-controlled double lock-up garage, with internal shopper's entry, access to the rear and a drop-down-ladder - leading up to a handy storage attic
· 492sqm (approx.) block
· Built in 2006 (approx.)
Disclaimer:
This information is provided for general information and marketing purposes only and is based on information provided by the Seller and may be subject to change. No warranty or representation is made as to its accuracy and interested parties should place no reliance on it and should make their own independent enquiries. Property is being sold as is. The seller reserves the right to accept an offer at anytime without giving notice.
Property features
-
Garages 2
Property snapshot by reiwa.com
This property at 8 Cinnamon Road, Gwelup is a four bedroom, two bathroom house sold by Russell Dohmen at Ray White Keevers Group on 23 Feb 2024.
Looking to buy a similar property in the area? View other four bedroom properties for sale in Gwelup or see other recently sold properties in Gwelup.
Nearby schools
Gwelup overview
Gwelup is a residential suburb located approximately 15 kilometres north of the Perth CBD within the City of Stirling. The type and style of residential dwellings contained within Gwelup varies considerably, ranging from early market garden cottages to recently designed two-storey developments. New subdivisions, including Karrinyup Waters, Settlers Green and The Willows, contain modern architecturally designed homes.
Life in Gwelup
Gwelup features shopping precincts like Gwelup Plaza, Gwelup Shopping Centre and nearby Karrinyup Shopping Centre. The local schools in the area are Lake Gwelup Primary School and falls within the Carine Senior High School catchment area. Gwelup has significant areas of public open space scattered throughout the residential area, offering meeting places and recreational opportunities for the local and wider community.





