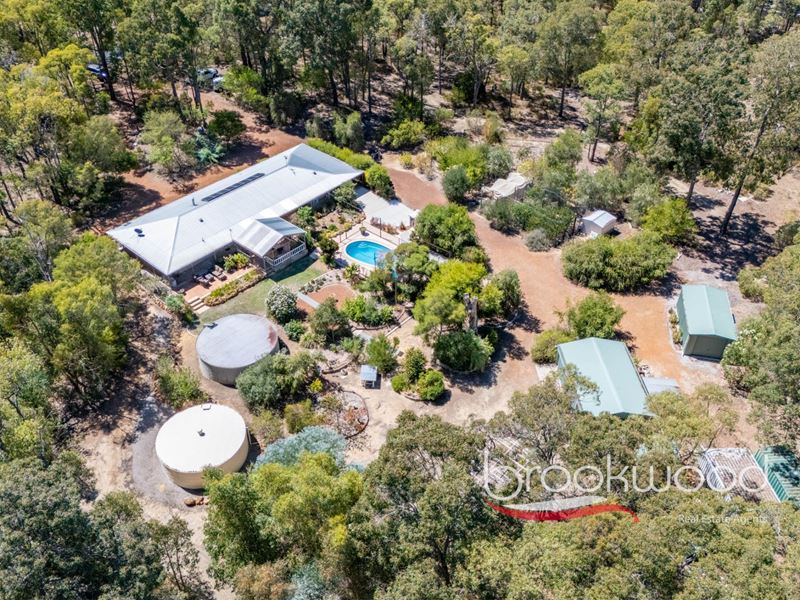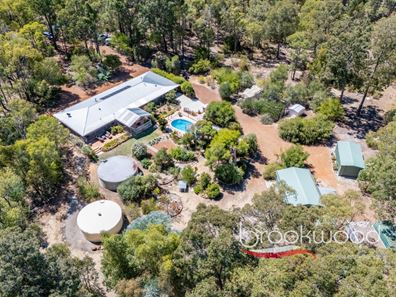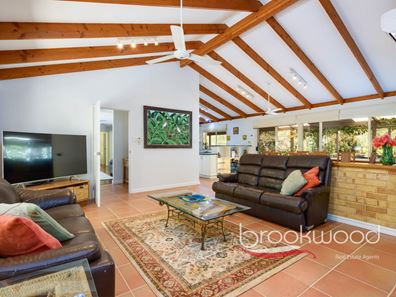FAMILY BY NATURE
Nestled comfortably on a 4.94-acre lot, surrounded by reticulated gardens, this Benlin family home is a sanctuary in the Perth Hills. This stylish property offers outdoor entertaining and a below-ground pool, a powered workshop, garden shed and various outbuildings. Numerous fruit and nut trees, a chicken run and a raised vegetable bed paint an idyllic picture of Hills living.
4 bedrooms 2 bathrooms
1995-built brick and iron
Quality Benlin-built home
Formal & informal living
Parents’ retreat & jnr wing
Poolside alfresco living
Powered workshop & shed
Rain tanks, bore, reticulation
Solar, numerous fruit trees
Family hideaway in the Hills
Privacy, space and freedom cloak this impressive Benlin home. A circular driveway and a natural landscape screen the home from the road and create a sense of occasion as you arrive at the north-facing verandah edged with white iceberg roses. The front door opens into a tiled entry with a formal lounge and dining room on one side and a casual open plan kitchen meals and family room on the other.
In the lounge/dining zone, jarrah floorboards bring a sense of polished formality while the tiled floor in the open-plan area creates a relaxed and casual vibe. A pitched roof and exposed beams underline the exuberance and family-friendly attitude of the family room and, along with the slow combustion fire and seamless movement to the gabled alfresco entertaining area, ensure this central living zone is at the heart of daily life and family memory-making. A mix of ducted reverse cycle, plus split system air conditioning and overhead fans bring year-round comfort across the home.
Cream cabinets and a walk-in pantry offer ample storage in the kitchen, a well-appointed practical space with stone-look benchtops, a 900 mm oven with a 5-burner hob and an integrated dishwasher. A window behind the sink looks across the south-facing rear verandah and pool, and a sliding door connects the meals area to the paved alfresco entertaining area.
Shared living spaces sit at the heart of this family-focused design, with the principal suite offering parents the option of creating a retreat that incorporates the formal living zones. The main bedroom boasts ample built-in storage, a wall of fitted robes, and a generous walk-through robe leading to a fully tiled ensuite with a shower, a vanity, and a separate WC.
The junior wing comprises two bedrooms with polished jarrah floors, ceiling fans and built-in robes, a family bathroom and a walk-through laundry with a separate WC. A third junior bedroom is arranged off the family room, making this an ideal nursery or home office.
Surrounded by well-loved, bore-fed reticulated gardens and fruit trees, the property extends to two hectares with a powered workshop and garden shed, a woodshed and machinery shelter and a drive-through shed. The bore and two rainwater tanks bring a degree of self-sufficiency, as do the chicken run and a raised vegetable bed. With seemingly endless space for adventurous play and exploration, a sheltered alfresco entertaining area, a rose-strew arbor and long verandahs front and back, this home is designed for an indoor-outdoor lifestyle.
Minutes from the heart of Mount Helena township where a central park and playground and access to the Heritage Trail offer a typical Hills welcome, good coffee awaits the property is within easy reach of local primary and secondary schools an easy drive from the bustling village of Mundaring and a stress-free commute from Midland.
To arrange an inspection of this property, call Nigel Williams - 0417 988 680.
Property features
-
Garages 2
Property snapshot by reiwa.com
This property at 790 Mildura Road, Mount Helena is a four bedroom, two bathroom house listed for sale by Nigel Williams at Brookwood Realty.
For more information about Mount Helena, including sales data, facts, growth rates, nearby transport and nearby shops, please view our Mount Helena profile page.
If you would like to get in touch with Nigel Williams regarding 790 Mildura Road, Mount Helena, please call 0417 988 680 or contact the agent via email.
Ready to progress?
Organise your gas connection
Switch or stay with Kleenheat![]()
Track this property
Track propertyNearby schools
Mount Helena overview
Mount Helena is a rural and residential suburb 33 kilometres north of Perth. Established in the mid-1800s, Mount Helena's most significant development period didn't occur until the 1970s and 1980s. The suburb has a total land area of 29 square kilometres.
Life in Mount Helena
The numerous parks and reserves that provide Mount Helena with its beautiful rural backdrop are perhaps the suburbs most notable features. Some of these parks and reserves include Wooroloo Regional Park, Dargin Park, Pioneer Park and the Railway Reserves Heritage Trail. Also of note are the Mount Helena Aquatic Centre and several local schools such as Eastern Hills Senior High School and Mount Helena Primary School.





