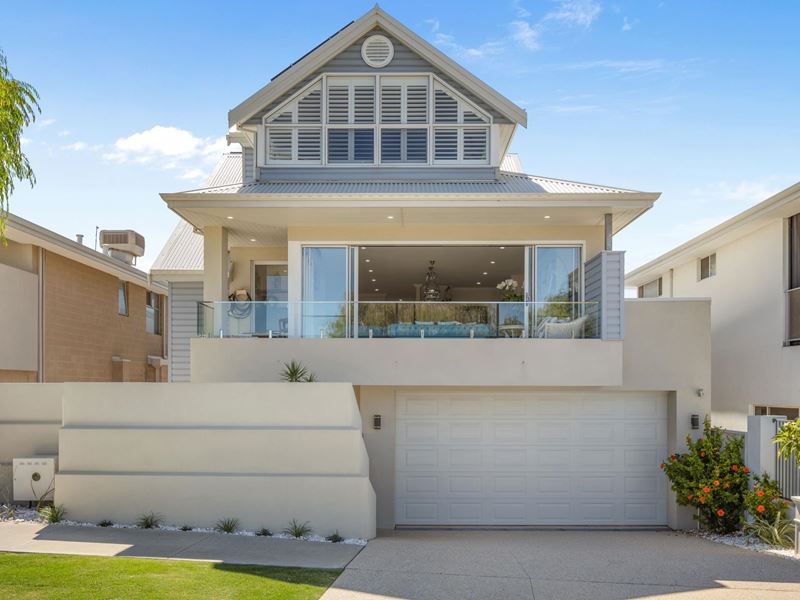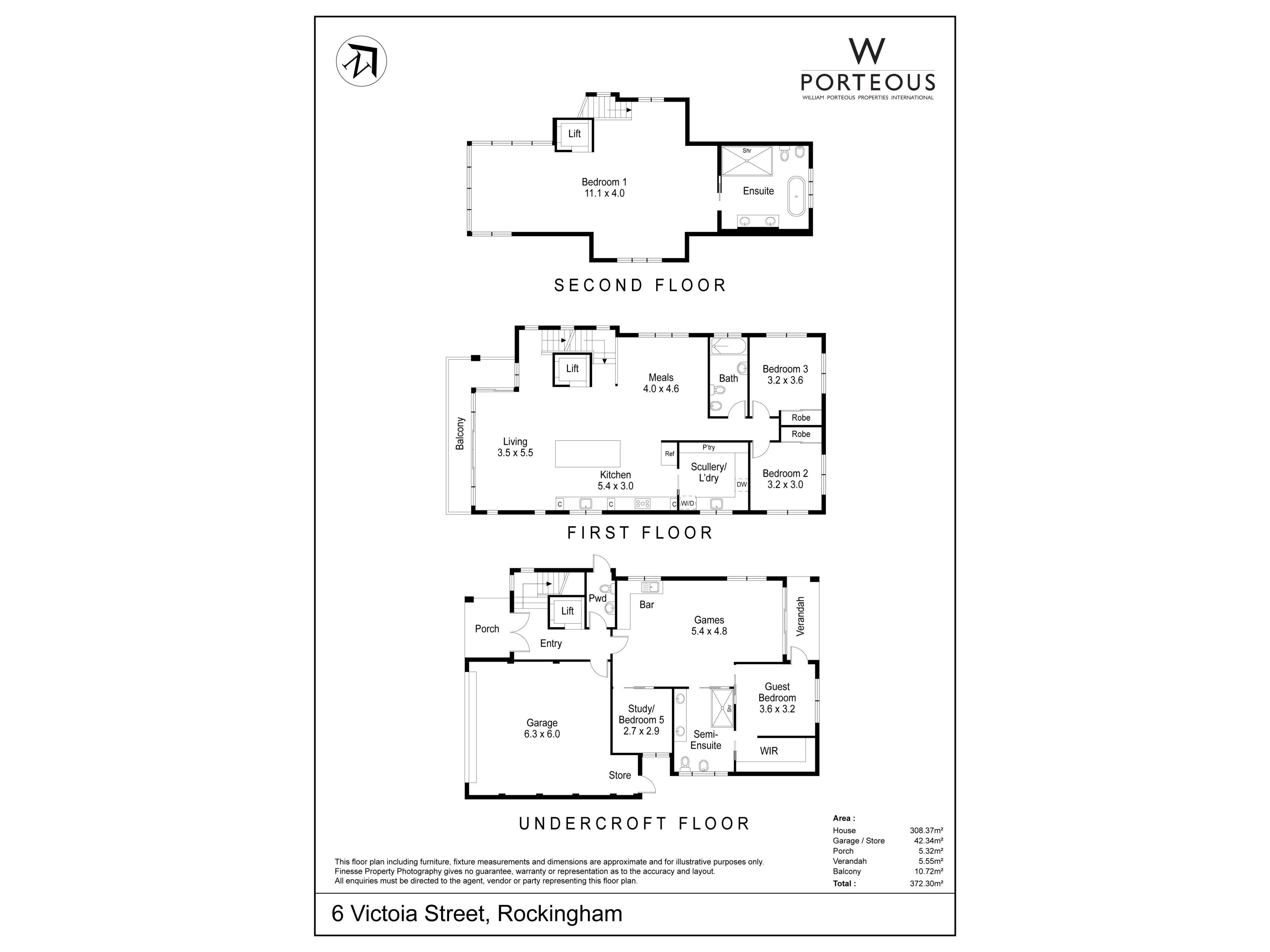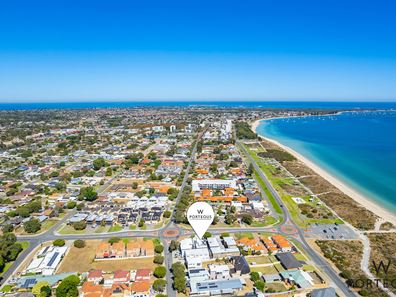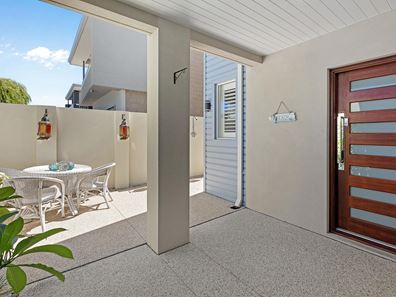6A Victoria Street, Rockingham WA 6168
-
5 Bedrooms
-
3 Bathrooms
-
2 Cars
-
Landsize 256m2
LUXURY LIVING, EMBRACING STYLE AND FLEXIBILITY
" Unless sold prior"
Nestled just metres away from the sparkling blue waters and glorious white sands of beautiful Rockingham Beach lies this stunning 5 bedroom, 3 bathroom multi-level home with surprise ocean views that defines quality low-maintenance modern living of the "lock-up-and-leave" variety, boasts flexible and versatile personal options for all.
Beyond a securely-gated entry courtyard - one that offers peace of mind- you will discover what is a 2 x 1 "granny flat" under the same roof, headlined a tiled open-plan living and meals area with a ceiling fan, split-system air-conditioning, a range hood, a gas cooktop, a separate Blanco oven, an appliance nook and plenty of built-in pantry and storage space. From here and down the side of the property, a delightful outdoor alfresco-entertaining area allows you to embrace a tranquil setting whilst sitting and relaxing, with your favourite drink in hand.
Back inside, the residence's "third" bathroom also acts as a functional full laundry with an open shower, twin vanities, toilet, bidet and semi-ensuite access to and from a fourth - or "guest" - bedroom with its own fan and a heap of space for its occupants to do as they please. The fifth bedroom - which is the second bedroom within this part of the accommodation can easily be converted into a study or home office, if need be. If multi-generational living is what you seek, then this very well may be the perfect setup for you and your loved ones with its wide-open space and wheelchair access.
Upstairs, a crisply-tiled open-plan family, dining and kitchen area servicing the main part of the house oozes both country-style charm and contemporary style living, boasting a ceiling fan, split-system air-conditioning, funky light fittings, double sinks, a range hood, an impressive Falcon gas-hotplate/oven cooking hub and access into a fantastic walk-in scullery that is virtually a second kitchen-come-laundry with its own range hood, a Smeg gas-cooktop/oven combination, a stainless-steel Smeg dishwasher, an appliance nook, subway-tile splashbacks, a double sink/trough setup and everything in between. It's every resident chef's dream!
Sliding-stacker doors off here reveal a magnificent balcony that enjoys a splendid tree-lined outlook and allows those sensual sea breezes to filter in. A well-appointed main family bathroom plays host to a bath, ceiling-mounted rain showerhead, toilet, vanity and other exquisite features, whilst the tiled second and third bedrooms have ceiling fans and plenty of room for sleep, study and storage.
On the top floor, the most spacious and sumptuous of ensuite bathrooms awaits off a massive master-bedroom retreat, complete with a cathedral-style ceilings, an open double-ceiling-mounted walk-in rain shower, striking free-standing claw-foot bath, separate twin "his and hers" vanity basins and more. This truly is a parental oasis, if ever there was one.
This home is a hop, skip or jump to Rockingham's iconic café strip, filled with exceptional coffee spots, shops and award-winning restaurants, close proximity to schools, lush local parklands, and public transport. Now, this is coastal convenience at its very, very finest!
Features:
5 bedrooms and 3 bathrooms
Gated front courtyard
Feature entry door
Tiled flooring throughout
Ground-level 2 x 1 accommodation with its own living/meals/kitchen area, alfresco and semi-ensuite bathroom/laundry
Main 3 x 2 residential wing spanning the two upper levels, featuring an open-plan family/dining/kitchen area with access to a balcony and scullery (with an extra kitchen/laundry setup)
Spacious upper-level master suite with ceiling fan, built-in custom window seating, built-in robes and an amazing ensuite with claw-foot bath
Split-system air-conditioning
Down lights
White plantation window shutters
Feature stepped "trio" ceiling cornices
Secure lock-up garage
Neat and tidy lawns and gardens
RATES (APPROX):
City of Rockingham: $3,075.76 p/a
Water Corporation: $1,446.16 p/a
Property features
-
Garages 2
-
Floor area 372m2
Property snapshot by reiwa.com
This property at 6A Victoria Street, Rockingham is a five bedroom, three bathroom house listed for sale by Joanne Kingston at William Porteous Properties International.
For more information about Rockingham, including sales data, facts, growth rates, nearby transport and nearby shops, please view our Rockingham profile page.
If you would like to get in touch with Joanne Kingston regarding 6A Victoria Street, Rockingham, please call 0401 319 808 or contact the agent via email.
Cost breakdown
-
Council rates: $3,075 / year
-
Water rates: $1,446 / year
Ready to progress?
Organise your gas connection
Switch or stay with Kleenheat![]()
Track this property
Track propertyNearby schools
Rockingham overview
A life by the seaside is a drawcard for residents of Rockingham. Boasting some of the most beautiful beaches in the state, Rockingham straddles the balance of an urban and suburban lifestyle to great effect. It has a 27 square kilometre land area and is located 40 kilometres from Perth.
Life in Rockingham
With the beach at its doorstop and a range of amenities, recreational facilities and entertaining options to enjoy, life in Rockingham offers plenty. The Rockingham Foreshore is a much loved area, with parks, jetties and numerous eateries and pubs, of which all enjoy ocean views. Star of the Sea Primary School, Bungaree Primary School and Rockingham Senior High School are the local schools.





