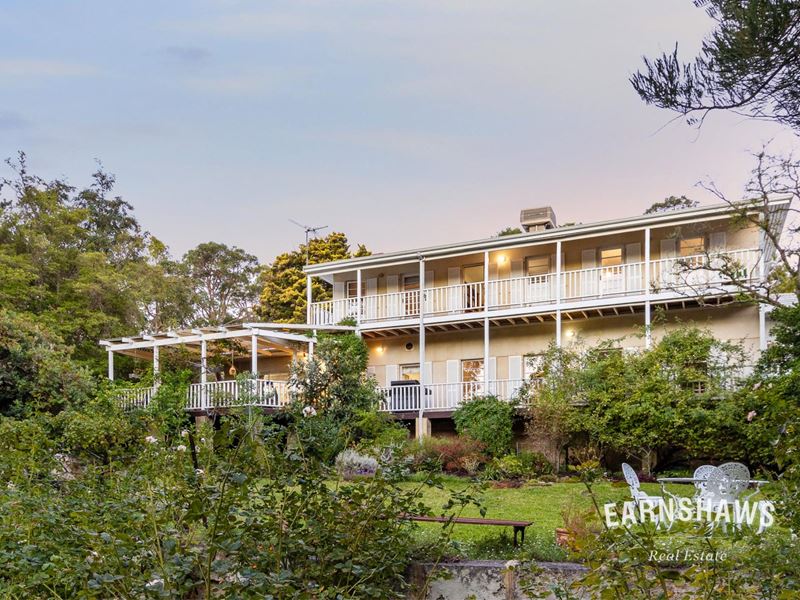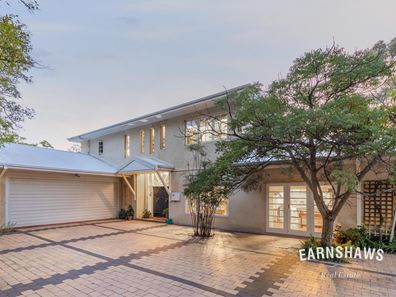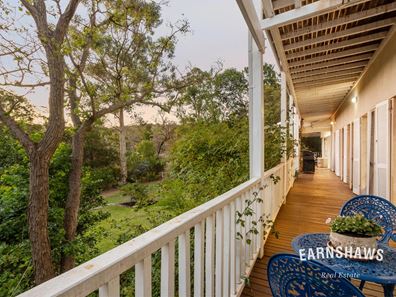68 Darlington Road, Darlington WA 6070
-
5 Bedrooms
-
2 Bathrooms
-
2 Cars
-
Landsize 3,675m2
UNDER OFFER HOME OPEN CANCELLED
If you're looking for a home full of character that befits the beauty of the surrounding suburb of Darlington, you cannot go past this utterly stunning double-storey property. Inside undeniably bursts with the charm of a bygone era, while also benefiting from modern upgrades throughout. If you're not immediately won over by the spectacular entrance, you'll also be wooed by gleaming timber floors flowing seamlessly through an elegant lounge - just imagine this space lit by the firelight of the slow-combustion fire come the chilly evenings just around the corner. There's a formal dining room which is bathed in sunlight during the day but will be just as pretty for grand dinner parties come dusk. To cater for these epic future functions, the country kitchen offers a solid, tidy space to whip up anything from weekend-easy breakfasts to be taken in the casual dining area to four-course gastronomical feasts either enjoyed in the formal dining or outside under the delightful entertaining area.
Downstairs also boasts a dreamy and creamy main suite fit for royalty complete with ensuite, built-in display shelves, and direct access to the verandah where you can set up a mini fresh air sanctuary with a pretty view. Adjacent is a fabulous crafting room which could be transformed into just about anything you've ever dreamed of; a peaceful yoga studio, a whimsical nursery, a music room. The remainder of the bedrooms are separated by stairs where four generously sized rooms, all with built-in robes, await mini Kings and Queens who like their mornings dappled in sunshine, birds flitting outside, with fantastic views of the treetops just outside their timber-framed windows. There's also a particularly special library/lounge space upstairs with balcony access for those seeking an elevated corner to unwind.
Features include:
• Beautifully presented double-storey character home
Ground floor:
• Double doors leading to a wide entrance hallway with open ceiling to upstairs library
• Main bedroom with built-in robe, large ensuite bathroom & 2 doors accessing the 1st level verandah
• Elegant lounge room with bay window at one end & French door the other, gleaming timber floors & built-in slow combustion fire
• Kitchen & casual dining area with tiled floors
• Formal dining room with corner timber staircase & timber floors
• Sewing/activity room/storage
• Laundry
• Powder room
Upstairs:
• Library/2nd lounge with access to 2nd level verandah
• 4 further queen-sized family bedrooms with built-in robes (2 with access to 1st level verandah) 1 currently utilised as a study
• Family bathroom with separate WC
• 2 rear elegant verandahs with romantic window shutters and beautiful views over the garden
Outside:
• Delightful rear entertainment deck with climbing vines
• Rear lawn with meandering pathways & arbours, orchard, stunning trees & beautiful shrubs
• Rear side gate leading into garden
• Double iron gates leading to front entrance driveway with plenty of parking
• Double garage with small workshop area
• Lots of storage under the house including a cellar
• Garden shed
• Ducted evaporative air-conditioning throughout plus a reverse cycle unit in the lounge
• Adjacent to the National Park providing stunning wildflower walks, Winter creeks & valley views
• 3,675m2 block
Outside you'll discover an expansive garden that's an absolute dream come true for any nature enthusiast. Lush green lawns provide endless space for children to run barefoot and free while meandering pathways beckon you to wander beneath stunning trees, enchanting flower beds, delightful nooks and crannies and even an established orchard. What soirees you'll throw here - everyone will want to be on your list! The rear deck is adorned with climbing vines, offering an enviable spot for cheese and wine and there is a mix of valley views, treetops vistas, flowering natives in the season, and a view to the national park from different vantage points around the home's balconies and verandahs. Here, besides the access to excellent schools, sporting clubs and facilities, a favourite skate park, great cafes and the local winery, you'll also enjoy the close proximity to the wonders of walk trails, bike paths, and national parkland - all right on your doorstep. With oodles of parking, a double garage, and even under-house storage with a cellar, this property truly has it all. And such romantic style!
Live like royalty.
For more information on 68 Darlington Road Darlington or for friendly advice on any of your real estate needs please call Jo John on 0401 583 757.
Property features
-
Garages 2
-
Toilets 2
-
Floor area 252m2
Property snapshot by reiwa.com
This property at 68 Darlington Road, Darlington is a five bedroom, two bathroom house listed for sale by Jo John at Earnshaws Real Estate.
For more information about Darlington, including sales data, facts, growth rates, nearby transport and nearby shops, please view our Darlington profile page.
If you would like to get in touch with Jo John regarding 68 Darlington Road, Darlington, please call 0401 583 757 or contact the agent via email.
Cost breakdown
-
Council rates: $2,700 / year
-
Water rates: $275 / year
Ready to progress?
![]()
Track this property
Track propertyNearby schools
Darlington overview
The name "Darlington" is derived from adding the English suffix "ton", meaning "town" to the name of the range in the area - Darling Range which was first named "General Darling Range". The name was first used by Dr Alfred Waylen who established the "Darlington Vineyard" here in 1883-4.
Life in Darlington
Darlington remains one of the few locations in the Perth hills with an early 20th century village ambience. It is known for its vibrant community with seemingly as many committees and groups as it has residents. The suburb has a local general store however residents rely on the the facilities at Midland and Mundaring which are close by. There are also various primary and secondary schools in the area.





