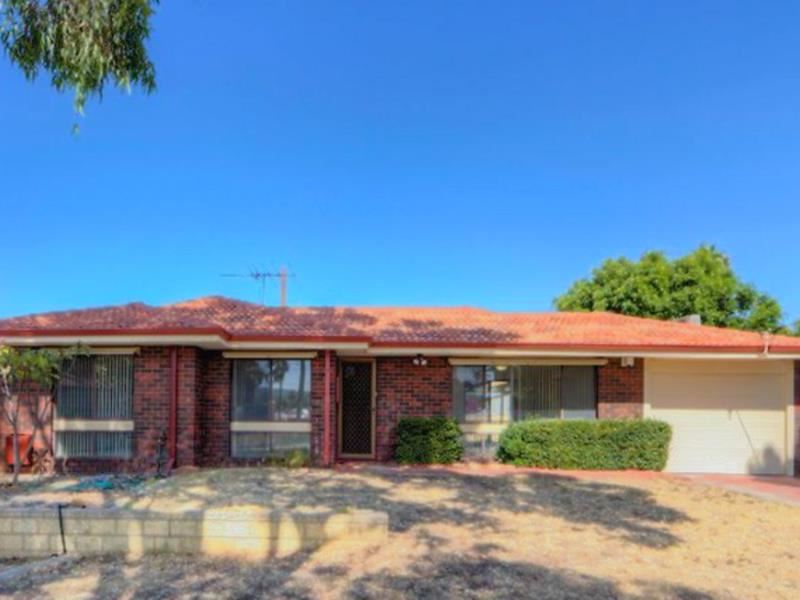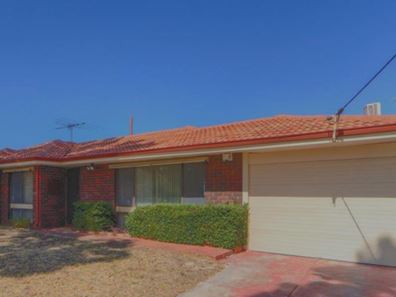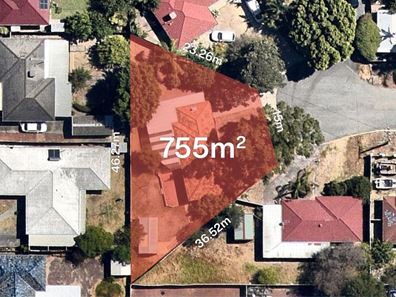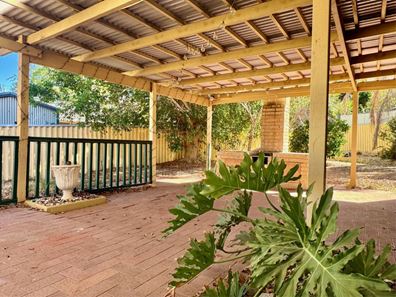6 Ellesmere Road, Swan View WA 6056
-
3 Bedrooms
-
1 Bathroom
-
1 Car
-
Landsize 755m2
Attention All Investors
Welcome to 6 Ellesmere Rd in Swan View, an enticing opportunity for investors to snap up this property before WA house prices increase even further. This well maintained home is situated at the end of a cul-de-sac and represents an ideal investment as it is tenanted until 30th September 2024 at $440 per week. Alternatively, if you are not in a hurry to move in and you are planning ahead, secure this gem now and move in post-tenancy when the time is right.
Upon entering the home, you are greeted by an inviting entrance hall, leading into a spacious lounge with a lovely view overlooking the front yard. The adjacent dining area provides seamless access to an oversized outdoor entertaining space, perfect for hosting large gatherings. A practical galley-style kitchen features all the essentials, including a freestanding oven and plenty of storage.
Three well-proportioned bedrooms, each featuring grey carpets and cream blinds, offer comfort and versatility. Climate control is a breeze with a large split system air conditioner in the lounge and an additional unit plus a central ceiling fan in the main bedroom.
Outside, the property shines with a vast entertaining area, a sizeable lock-up shed, and an array of fruit trees to enjoy. The garage, with its electronic roller door, adds a layer of convenience and security.
Here are just some of the features this home has to offer:
-Currently tenanted until 30/09/2024 for $440 per week
-Set at the top of a secluded cul de sac
-Easy care front yard with a large grassed area
-Single driveway leading up to a single garage with an electronic roller door
-Side access through a gate to an undercover area
-Single front door with a security screen door
-Entrance hall to welcome you into the home
-Spacious formal lounge to the right of the front door
-This room has a large window to overlook the front garden with vertical blinds
-There is a dining area adjacent to this space with access to the backyard
-A large spilt system air conditioner heats and cools this section of the home
-A walk through kitchen sits at the rear of the home
-This space has a single sink, a freestanding oven and cooktop, a fridge recess, a single -pantry, a microwave recess plus heaps of cupboards
-There is a skylight in the kitchen for added light plus a window to overlook the outside entertaining area
-The laundry flows through from the kitchen and has a single door to the outside patio area
-There is a sliding door to separate the kitchen from the laundry
-There is a trough plus overhead cupboards in the laundry
-A central hallway leads to three bedrooms, the bathroom and toilet
--The bedrooms are all a decent size and have grey coloured carpets and cream vertical blinds
The master bedroom has a triple built in wardrobe with a mirrored front
-There is a ceiling fan plus a split system air conditioner in this main bedroom
-The home is painted a light cream colour and the paint is still in good condition
-There are cream coloured tiles throughout the living areas
-The outside has a great entertaining area that has access from the dining area plus the laundry
-The backyard has a large powered shed for additional storage
-The rear of the carport is closed off with fencing so fantastic if you have animals in the backyard
-There is also a large water tank in the backyard
-There are a variety of fruit trees
-Located just behind the Darling Ridge Shopping complex with an IGA, a petrol station plus numerous convenience stores and food retailers
-Walking distance to The Swan View Tavern
-Close to public transport with a bus stop direct to the Perth City close by
-Situated within walking distance of Swan View High School and Swan View Primary schools
-Shire rates are approx $1,900 per annum (subject to change)
-Water rates are approx. $1,100 per annum (subject to change)
Please note- the alarm system for the property does not work and will not be in working order at Settlement
Don't miss the chance to invest in this well-located home, a stone's throw from local amenities and ready to cater to a variety of lifestyles. Secure your future at 6 Ellesmere before the market moves even higher.
Disclaimer:
This information is provided for general information purposes only and is based on information provided by the Seller and may be subject to change. No warranty or representation is made as to its accuracy and interested parties should place no reliance on it and should make their own independent enquiries.
Property features
-
Garages 1
-
Electric HWS
-
Verandah
Property snapshot by reiwa.com
This property at 6 Ellesmere Road, Swan View is a three bedroom, one bathroom house listed for sale by Shane Schofield at The Agency.
For more information about Swan View, including sales data, facts, growth rates, nearby transport and nearby shops, please view our Swan View profile page.
If you would like to get in touch with Shane Schofield regarding 6 Ellesmere Road, Swan View, please call 0448 070 990 or contact the agent via email.
Ready to progress?
Organise your gas connection
Switch or stay with Kleenheat![]()
Track this property
Track propertyNearby schools
Swan View overview
Bound by the Railway Reserves Heritage Trail in the south and the railway line in the west, Swan View is an established suburb. Its land area spans six square kilometres and falls within the Shire of Mundaring and the City of Swan precincts. The suburbs most significant development occurred during the 1970s and 1980s, but has remained relatively stable since the early 1990s.
Life in Swan View
Parks are in abundance in Swan View, with plenty of open public space available for residents to explore and enjoy such as the John Forrest National Park and Brown Park. The Swan View Shopping Centre services the immediate grocery and amenities needs of locals, while the Brown Park Community Centre provides a recreational outlet. Swan View Primary School and Swan View High School are the local schools.





