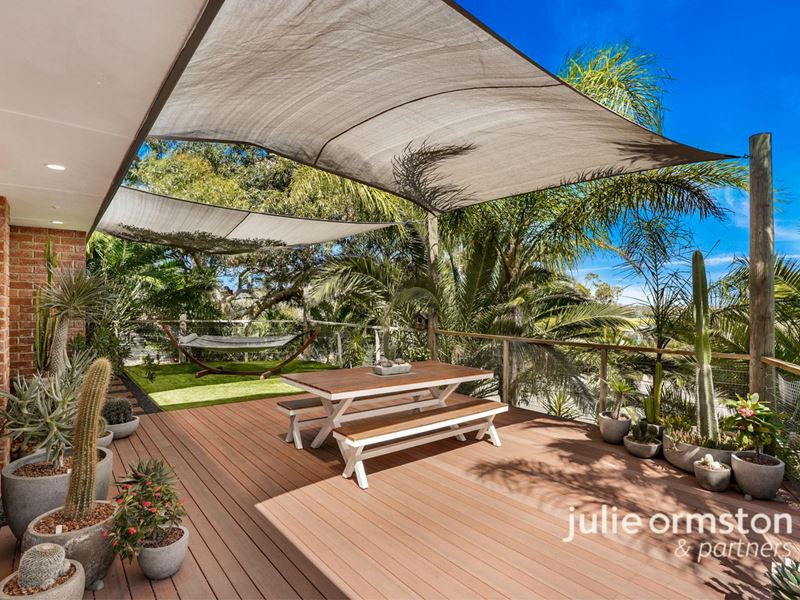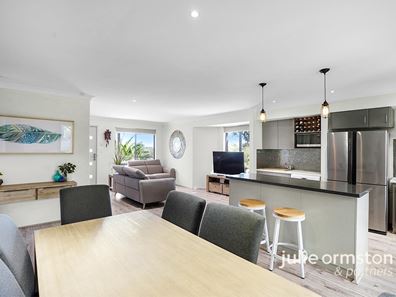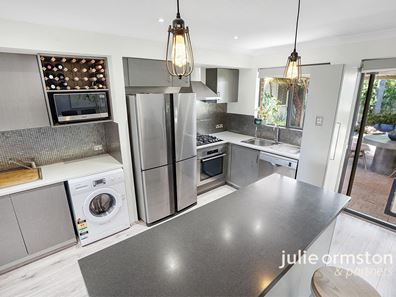56 Wisteria Parade, Edgewater WA 6027
-
3 Bedrooms
-
1 Bathroom
-
Landsize 682m2
SUNSETS ON THE DECK & LOCK & LEAVE CONVENIENCE!
If you've been looking for a renovated, private and lock and leave ready home that's not too big, not too small, but feels just right, look no further, because this beauty is going to be hard to beat!
Privately positioned on top of an elevated 682sqm block, this beautifully renovated home offers open plan living, a well-appointed kitchen, and two outdoor entertaining zones - including one of the best front gardens you'll find – and is perfect for those looking to buy their first home through to those looking to downsize.
Conveniently located within easy walking distance of Emerald Park and the Edgewater Train Station, and just a short drive to the local shops, schools, Lake Joondalup, the Joondalup Shopping Precinct and even Mullaloo Beach, you'll soon understand why so many love calling Edgewater their home!
Don't miss the OPPORTUNITY to secure YOUR piece of beautiful lakeside suburb! Please call me today to arrange your viewing!
3 Bedrooms | 1 Bathroom | Family | Dining | Kitchen | Front Deck | Patio | Workshop/Garage
Features You'll Love:
- Oozing street appeal, the front of this home is extremely well protected from the street, with the lush, tropical gardens shielding this home from view.
- Arguably one of the best outdoor entertaining areas you'll ever find at the front of a home, this front yard will impress! A stunning decked area greets you as you approach the front door, which overlooks the tranquil front garden and boasts beautiful inland views. Watching the sunset from here is simply magical, and it's also the perfect spot to start the day with your morning coffee, listening to the birds, and enjoying your own garden oasis!
- You'll love relaxing in this family room. Sitting to the front of the home, the family room offers dual aspect windows and gorgeous views out over the front deck, and is finished with timber look flooring, roller blinds to the windows, and is serviced by the split system reverse cycle air-conditioner for year-round comfort.
- Wine and dine in style in this spacious dining area, which provides ample space for an 8-seater dining table and connects effortlessly with both the kitchen and the family room.
- Ooh La La! This kitchen is the perfect blend of bling and functionality, featuring a luxe splash back tile and a suite of quality appliances, including a new Highland 4 burner gas cooktop, Ilve electric oven, and Bosch dishwasher. There's ample storage space on offer, with a choice of under bench and overhead cabinetry and drawers, a built-in pantry & built-in wine rack, recesses for both the microwave and a double fridge, and an island bench which adds generous working space and doubles as a handy breakfast bar.
- The European inspired laundry adds a practical extension to the kitchen area, with space for the washing machine and a separate laundry sink on offer.
- The primary bedroom sits to the back of the home and enjoys a lovely view of the back garden. Offering plenty of space for a king sized bed plus free-standing furniture, this bedroom feels warm and inviting, and comes finished with soft carpeted flooring, roller blinds to the window, updated ceiling fan and a walk-in wardrobe for all of your storage needs.
- Bedrooms 2 and 3 are both positioned to the front of the home, enjoying views of the tropical front garden. Both rooms offer soft carpeted flooring, modern ceiling fans and roller blinds to the windows, with bedroom 2 offering a recess for a built-in wardrobe and bedroom 3 offering a built-in desk plus a free-standing quad wardrobe.
- The bathroom in this home is absolutely gorgeous! Recently renovated, this stylish bathroom boasts a stunning Herringbone feature tile, luxurious walk-in shower with dual rain head shower, and a timber look vanity with beautiful basin and an overhead mirrored storage cabinet. Finished with floor to ceiling tiling and a heater lamp for the cooler months, this bathroom will impress! The toilet is located separately for added convenience.
- Quiet, peaceful and extremely private, this backyard is an amazing space to both entertain and to relax! Boasting an expansive patio area, you'll enjoy spending time out here all year-round, looking out over the established gardens and watching the kids and pets run around on the low maintenance artificial lawn.
- The home handyman or gym enthusiast will appreciate the generous workshop that's on offer, with an automatic roller door available from the driveway side for the secure parking of vehicles, plus a side access door from the backyard for added flexibility.
- Your parking needs are well catered for here, with secure parking for one vehicle available in the workshop, plus plenty of off-street parking available both on the driveway – under shade sails - and to the front of the property.
- Extras Include: Split System Reverse Cycle Air Conditioning | Instantaneous Gas Hot Water | Blow In Insulation | NBN Available | Security Alarm | Reticulated Gardens | Garden Shed | Shade Sails
- Built in 1988 on a 682sqm, R20/40 zoned block
Great Places Nearby:
- Emerald Park
- Picnic Cove
- Edgewater Train Station
- Edgewater Primary School
- Mater Dei College
- Edgewater Shopping Centre
- Joondalup Shopping Precinct
- Mullaloo Beach
Whilst every care has been taken with the preparation of the details contained in the information supplied, believed to be correct, neither the Agent nor the client nor servants of both, guarantee their accuracy. Interested persons are advised to make their own enquiries and satisfy themselves in all respects. The particulars contained are not intended to form part of any contract.
Property features
-
Air conditioned
Property snapshot by reiwa.com
This property at 56 Wisteria Parade, Edgewater is a three bedroom, one bathroom house listed for sale by Luke Martin at Julie Ormston & Partners.
For more information about Edgewater, including sales data, facts, growth rates, nearby transport and nearby shops, please view our Edgewater profile page.
If you would like to get in touch with Luke Martin regarding 56 Wisteria Parade, Edgewater, please call 0419 769 529 or contact the agent via email.
Ready to progress?
Organise your gas connection
Switch or stay with Kleenheat![]()
Track this property
Track propertyNearby schools
Edgewater overview
Are you interested in buying, renting or investing in Edgewater? Here at REIWA, we recognise that choosing the right suburb is not an easy choice.
To provide an understanding of the kind of lifestyle Edgewater offers, we've collated all the relevant market information, key facts, demographics and statistics to help you make a confident and informed decision.
Our interactive map allows you to delve deeper into this suburb and locate points of interest like transport, schools and amenities. You can also see median and current sales prices for houses and units, as well as sales activity and growth rates.





