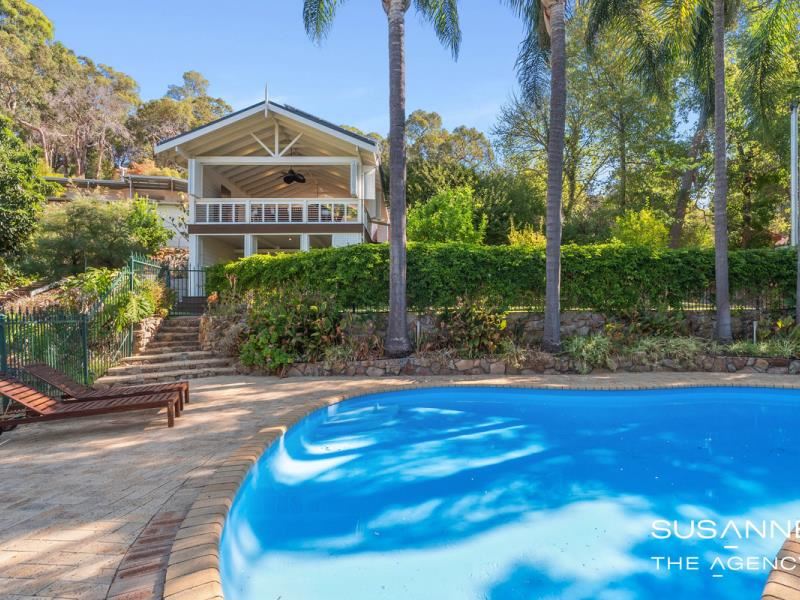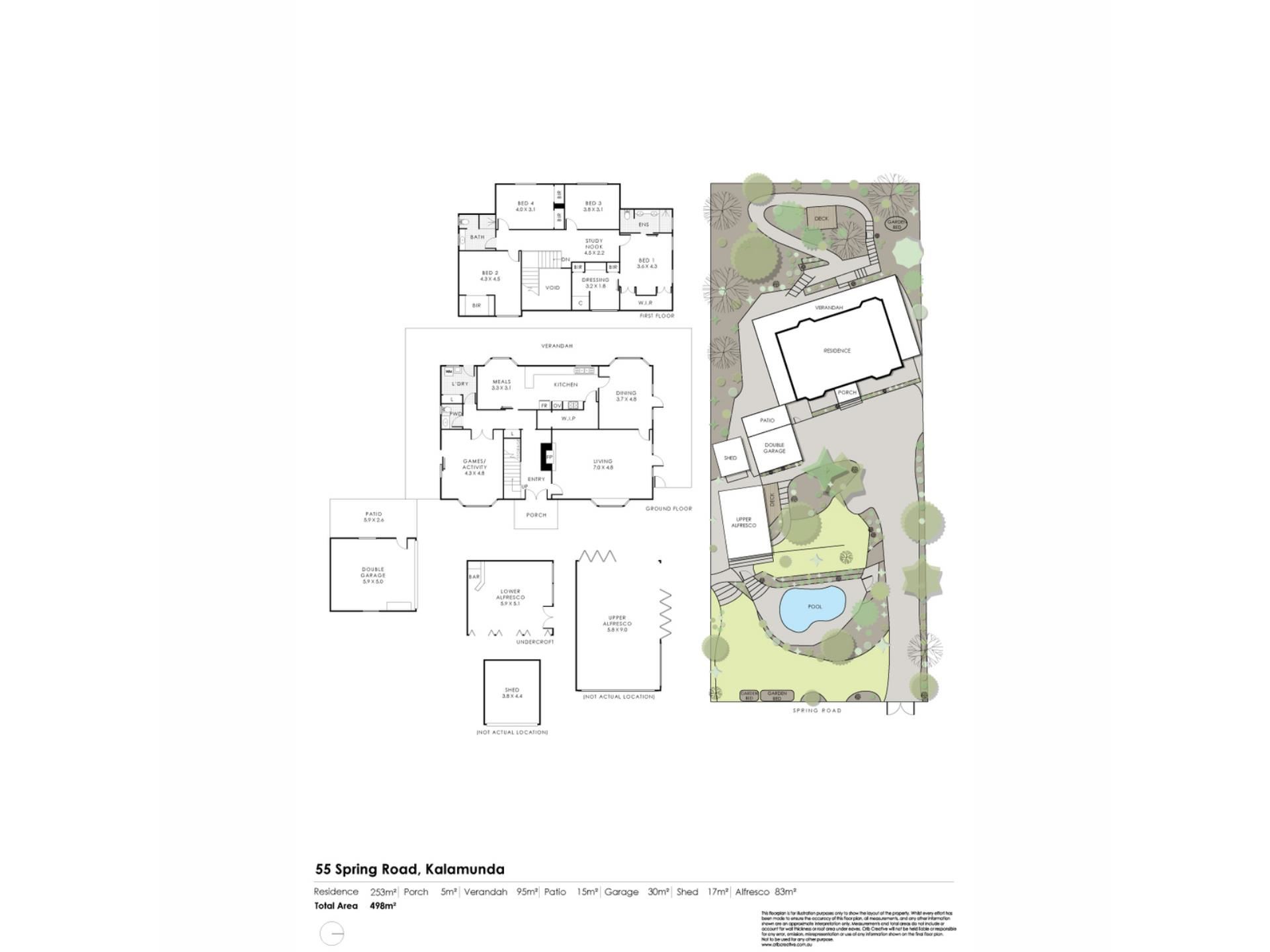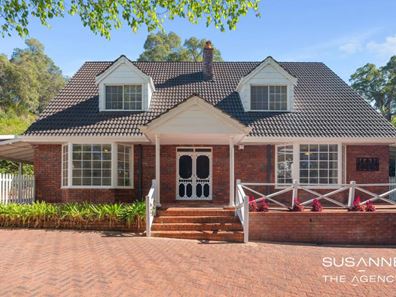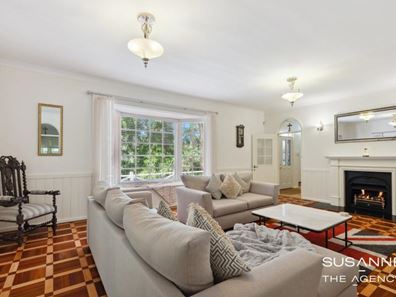Elegant Tranquillity in Kalamunda
Nestled in a sought-after part of Kalamunda, this bespoke Cape Cod style home is ideally situated only 30 minutes from Perth CBD and 15 minutes from airports, offering a seamless blend of spacious living and serene privacy. Enchanting and unique, 55 Spring Road stands as a testament to bespoke architecture and thoughtful design on a sprawling 2,223m2 block with 498 sqm under the roof. Experience the ultimate in privacy and elegance in this one-of-a-kind estate, conveniently located within a leisurely 5-10 minute walk to the vibrant Kalamunda town center.
Superbly elevated on the high side, this home provides captivating valley and treetop vistas. With its classic design and gorgeous interior, it possesses a distinct personality. It combines the peace and serenity of Hills living without compromising on style and supreme comfort. The property seamlessly blends rustic charm with contemporary elegance, offering luxurious living spaces equipped with modern conveniences. High ceilings and French doors throughout the house add oodles of character and provide an unparalleled lifestyle opportunity.
From the moment you enter, the grand entrance impresses with its character, featuring a feature wall and a historic solid timber staircase sourced from an old Perth fire station, leading upstairs.
Downstairs, immerse yourself in a majestic lounge with a gas fireplace and elegant timber inlays, and a formal dining area with French doors that open to expansive wrap-around veranda, perfect for hosting. The light galley-style kitchen, equipped with modern amenities, includes a walk-in pantry/scullery and a casual meals area, ideal for family dining. Additionally, a separate living area, perfect for a theatre or games room, also features French doors that open to the wrap-around veranda. A separate powder room and laundry complete the downstairs area.
The second story accommodates four spacious bedrooms, each offering serene treetop views. The master bedroom features an ensuite, a dressing room, and a walk-in wardrobe. Three additional bedrooms, two with built-in robes, share a well-appointed family bathroom. A large landing, suitable for use as an office/study nook, adds to the functionality and comfort of the upstairs area.
Set amongst established gardens with a plethora of fruit trees and an expanse of lush lawn, the property features an expansive below-ground saltwater pool providing a tranquil retreat. Enjoy the double-storey Hamptons Pavilion Alfresco, enclosed with plantation shutters, ideal for year-round dining and entertaining, creating a perfect outdoor haven.
Completing this exceptional package is a double garage with loft storage, as well as a large, powered garden shed (3.8m2 x 4.4m2). The property is fully fenced, with large arched wrought iron gates and a paved driveway leading up to this exquisite hills family home.
Perfectly positioned opposite Jorgensen and National Parks, with walking trails and the scenic Rocky Pool nearby, the property promises the ideal start to a forever home. It combines all the peace and serenity of true Hills living without compromising on style and supreme comfort.
Property Facts:
• Architecturally designed 4 bedroom, 2 bathroom residence
• Galley style kitchen with meals area and walk-in pantry/scullery
• Top-of-the-line appliances including a gas cooktop and 2 electric ovens
• Formal dining room
• Master suite with dressing room, walk-in robe, and ensuite
• 3 good-sized bedrooms, 2 with built-in wardrobes and a shared family bathroom
• Home Office / Study nook
• Expansive lounge room with built-in gas fire place, bay window, and timber floor inlays
• Theatre room, usable as an extra living space, with direct access to a wrap-around veranda
• Powder room
• Laundry with access to the outside
• High ceilings throughout
• 6 x split system reverse cycle air-conditioners
• Ceiling fans
• Solar panels and an Eco-smart solar hot water system
• A historic solid timber staircase sourced from an old Perth fire station
• Abundance of storage throughout including a “Harry Potter” storage under the stairs
• Stunning Bamboo flooring
• Security alarm system and CCTV camera security
• Double-storey Hamptons Pavilion Alfresco, enclosed with plantation shutters and with ceiling fans
• Below ground saltwater pool
• Double automatic garage with storage loft
• Large powered garden shed (3.8m2 x 4.4m2)
• Reticulated landscaped gardens and lawn area
• An abundance of fruit trees
• Brick & Tile residence built in 1975 on a 2,223 sqm block
• Prime location in Kalamunda, within walking distance to shops, public transport, and amenities
• Opposite Jorgensen and National Parks, with bushwalking trails and the scenic Rocky Pool
• Close to great schools, 30 minutes to Perth CBD, and 15 minutes to the airport
Do not miss the opportunity to own a dreamy, English-inspired estate, standing proudly on the high side of the much sought-after 'Spring Road', well known for its endearing leafy setting and proximity to local amenities. This property is a rare gem that delivers a perfect blend of sophistication, comfort, and convenience, offering a lifestyle to be envied.
With so much on offer, a viewing is essential. The epitome of stylish hills living is just a phone call away, with much more to discover.
For more information and to schedule a viewing, please contact Susanne Broido at 0499 770 237.
Disclaimer:
This information is provided for general information purposes only and is based on information provided by the Seller and may be subject to change. No warranty or representation is made as to its accuracy and interested parties should place no reliance on it and should make their own independent enquiries.
Property features
-
Garages 2
-
Floor area 498m2
Property snapshot by reiwa.com
This property at 55 Spring Road, Kalamunda is a four bedroom, two bathroom house listed for sale by Susanne Broido at The Agency.
For more information about Kalamunda, including sales data, facts, growth rates, nearby transport and nearby shops, please view our Kalamunda profile page.
If you would like to get in touch with Susanne Broido regarding 55 Spring Road, Kalamunda, please call 0499 770 237 or contact the agent via email.
Ready to progress?
![]()
Track this property
Track propertyNearby schools
Kalamunda overview
Named from an Aboriginal word meaning 'home in the forest', Kalamunda is a residential and parkland suburb with minor commercial sectors. Significant development of Kalamunda did not begin until the post-war years, with accelerated growth experienced through to the 1970s. The population has remained relatively stable since the mid 1990s.
Life in Kalamunda
Kalamunda provides residents with a lifestyle removed from over urbanisation with an array of parks and reserves dominating the suburb. A highlight is the Kalamunda Water Park, which is an enjoyable tourist attraction of the area. Kalamunda's town centre features a number of shopping centres as well as medical facilities like the Kalamunda Hospital Campus. The local schools in the suburb are Kalamunda Primary School, Kalamunda Senior High School and Kalamunda Christian School.





