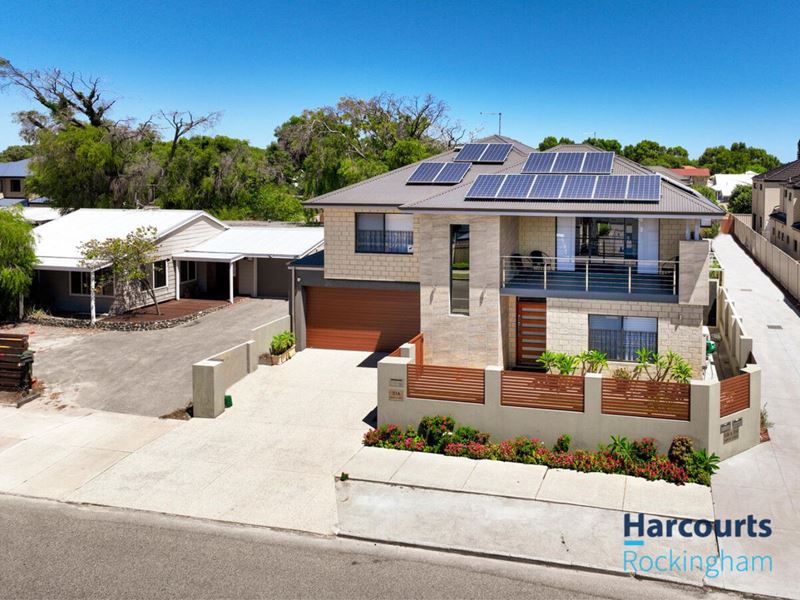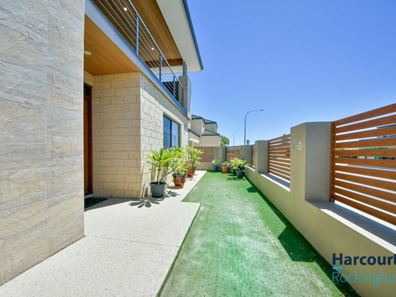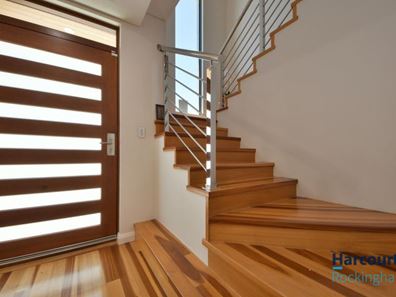51a Parkin Street, Rockingham WA 6168
-
5 Bedrooms
-
2 Bathrooms
-
2 Cars
-
Landsize 281m2
Luxurious Masterpiece By The Beach - When Only The Best Will Do
51A Parkin Street is set in the heart of the ever popular Palm Beach. A rare north facing and picturesque long white sandy beach with views to Garden Island over the sparkling deep blue waters of the Indian Ocean. No expense has been spared in the creation of this exquisite double brick and tile north facing home. Using a selection of only the highest quality fixtures and fittings and the addition of original customised features, then beautifully all tied together using soft contemporary tones and hues throughout. The resulting ambience exudes a luxurious and serene practicality of comfortable seaside living that is hard to resist. Clearly this lovely home has not been built to a price, but rather, has been built to a standard - a very high standard. The first townhouse in a triplex development, it is stand alone and there are no Strata Fees. Importantly, don’t miss the very impressive list of quality Bonus Extras that are already in place and are listed below
The ground floor consists of the master bedroom and spacious ensuite, an expansive and open plan lounge, dining and a superbly appointed kitchen. This spacious area overlooks and flows to the patio and outdoor living and entertaining area. There is also a large laundry with multiple storage options and a guest powder room with a full vanity and storage.
The top floor features a second open plan lounge/dining and kitchen all overlooking and leading to a sizeable balcony. There are also 4 bedrooms - all with triple robes, a family bathroom and a separate powder room with a full vanity and multiple storage options including a triple and a single linen cupboard.
51A Parkin Street is a perfect size and design for larger family’s or multi generational living arrangements. Alternatively, it would represent a prudent and profitable addition to any investment portfolio as an executive level rental.
Note: "For a video walk through text Peter Padovan on 'WhatsApp' 0414 985 256 and nominate the property address."
Bonus Features:
- 25 Solar Panels.
- Mitsubishi Heavy Industrial Ducted Reverse Cycle Air Conditioning + Smart i-Zone Controller - Controlling Both Levels
- Stunning “high feature” Durian Hardwood Flooring To All Living Areas, Bedrooms, Stairs, Hallways + Kitchen
- Porcelain Tiles - All Walls To The Ceilings And To The Floors Of All Bathrooms, Powder Rooms + Laundry
- Customised Wall Feature To Accommodate Your Multimedia System has been Built Into Living Areas On Both Levels
- High Shadow Line Ceilings Throughout
- LED Lighting Throughout
- Multiple Generous Storage Options To Both Levels
Features of the Home:
Ground Floor:
- Enter via enclosed front courtyard and portico to the entrance foyer. The stairway and guests powder room are to the left and the master bedroom suite is to the right. The foyer flows through to the main lounge and dining areas which are open plan to the kitchen.
- Lounge/Dining - includes a custom multimedia feature in the lounge area while the dining area can accommodate a 10 - 12 seat dining table. Both areas flow seamlessly through to the patio and outdoor living and entertainment area.
- Kitchen - is beautifully appointed featuring quality stainless appliances - a 900mm Westinghouse fan forced electric stove with a 5 burner gas top, a Bosch range hood and Dishlex dishwasher. There is also a double fridge recess, oversized walk in pantry and ample overhead and under bench soft closing cabinetry, glass splashbacks, stone top preparation areas and a shoppers entrance from the garage
- Laundry - opens from the kitchen and features a double linen cupboard and ample overhead and under bench cabinetry, stone bench tops and access to the clothes line outside
- Master Bedroom - This king size room features an oversized customised walk in robe and overlooks the front courtyard
- Ensuite - Includes a double vanity with extra storage, a large shower with raindrop rose and WC
Top Floor:
- A wide staircase leading from the entrance foyer to the top floor landing and features a long tinted window. The top landing opens directly to the living, dining and kitchen to the left and also leads to the bedrooms and bathroom wing to the right
- Lounge/Dining/Kitchen - and expansive open area overlooking and opening to the sizable patio.
- Lounge/Dining - features a second and matching multimedia feature and room for a large lounge ensemble and a dining table
- Kitchen/ - the kitchen includes a sink, electric hot plates, bar fridge recess and plenty soft close cabinetry, stone benchtops with glass splashback. Note; there is ample scope to add overhead cabinetry if required
- Bedrooms 2,3,4 + 5 are all queen sized and include large triple robes
- Bathroom - features an oversized shower with raindrop rose, vanity with extra storage and heat lamps
- Powder Room - includes a full vanity with storage
- Linen Cupboards - there is a triple linen cupboard at the entrance to the bedroom wing and a second single linen cupboard in the hallway.
Outdoor Features:
Ground Floor:
- Double oversized high access garage with auto sectional door, walk in storage cupboard, workbench alcove, shoppers entrance to the kitchen and personal access to the rear
- Aggregate driveway and footpaths to the front
- Parking - there is driveway parking for 2 extra vehicles and verge parking for 1 vehicle
- Courtyard - is enclosed and includes easy care astro turf
- Patio - is paved and features a timber lined ceiling, LED lighting and provides a lovely outdoor entertaining and dining space.
Top Floor:
- Includes a sizeable balcony - again with timber lined ceiling, LED lighting and providing ample room for outdoor dining and lounging or just watching the world go by.
Locations:
51A Parkin Street is centrally and very conveniently located within only minutes of the most frequented local services, amenities and attractions
- Star Of The Sea Early Learning - 4 minute drive
- Little Rascals Childcare Centre Rockingham Beach - 5 minute drive
- Sunshine Child Care Centre - 3 minute drive
- Rockingham Beach Primary School K-6 - 2 minute drive
- Star Of The Sea Primary School PP-6 - 4 minute drive
- Rockingham Montessori School PP-12 - 5 minute drive
- Rockingham Senior High School 7-12 - 5 minute drive
- Rockingham Montessori Secondary School - 5 minute drive
- Kolbe College 7-12 - 8 minute drive
- Rockingham Shopping Centre - 5 minute drive
- Neighbourhood Shopping Centre + IGA - 2 minute drive
- Rockingham Foreshore + Beachside Restaurants - 2 minute drive
- The Beautiful Rotary Reserve + Lake - 1 minute drive - 9 minute WALK
- Spill The Beans Coffee Shop + Palm Beach Jetty - 2 minute drive
- Rockingham Enclosed Dog Park - 2 minute drive - 15 minute WALK
it is clear that 51A Parkin Street is a Stand Out Home and will create a lot of interest in the marketplace and is expected to sell quickly. To avoid disappointment, put 51A Parkin Street at the top of your ‘Must See List’ and be first to visit the Home Open so you don’t miss your opportunity to ‘Make It Your Own’
You are always welcome to contact ‘Peter Padovan 0414 985 256’ if you would like further information regarding this very impressive property, or would like to organise a private inspection outside of the Home Open times
Property features
-
Garages 2
-
Floor area 315m2
Property snapshot by reiwa.com
This property at 51a Parkin Street, Rockingham is a five bedroom, two bathroom house listed for sale by Peter Padovan at Harcourts Rockingham.
For more information about Rockingham, including sales data, facts, growth rates, nearby transport and nearby shops, please view our Rockingham profile page.
If you would like to get in touch with Peter Padovan regarding 51a Parkin Street, Rockingham, please call 0414 985 256 or contact the agent via email.
Ready to progress?
Organise your gas connection
Switch or stay with Kleenheat![]()
Track this property
Track propertyNearby schools
Rockingham overview
A life by the seaside is a drawcard for residents of Rockingham. Boasting some of the most beautiful beaches in the state, Rockingham straddles the balance of an urban and suburban lifestyle to great effect. It has a 27 square kilometre land area and is located 40 kilometres from Perth.
Life in Rockingham
With the beach at its doorstop and a range of amenities, recreational facilities and entertaining options to enjoy, life in Rockingham offers plenty. The Rockingham Foreshore is a much loved area, with parks, jetties and numerous eateries and pubs, of which all enjoy ocean views. Star of the Sea Primary School, Bungaree Primary School and Rockingham Senior High School are the local schools.





