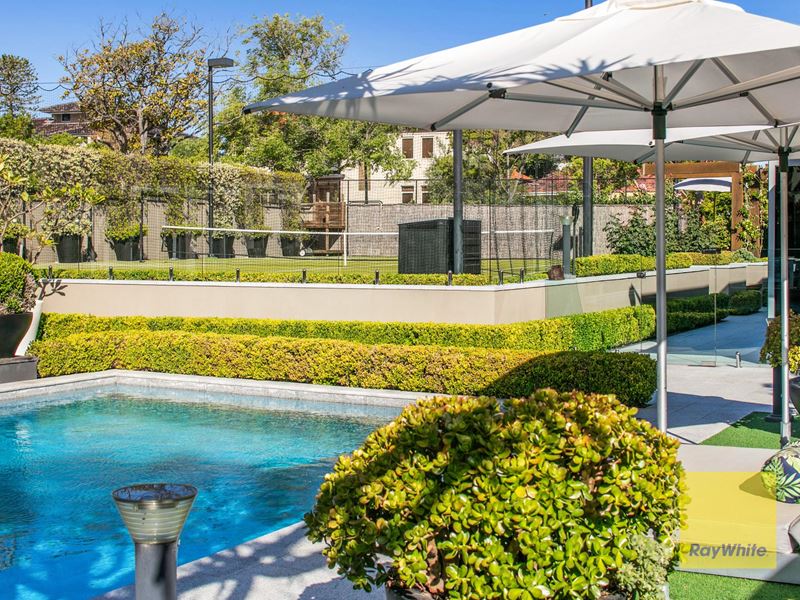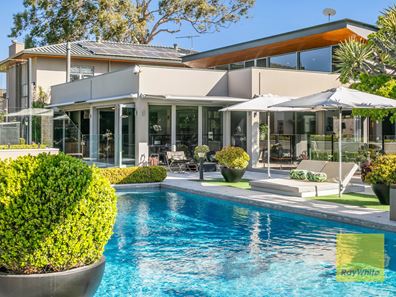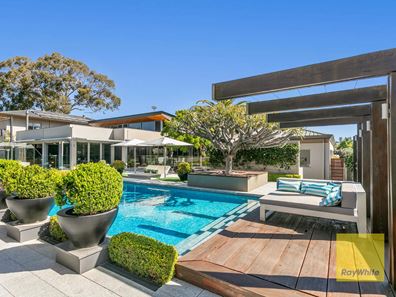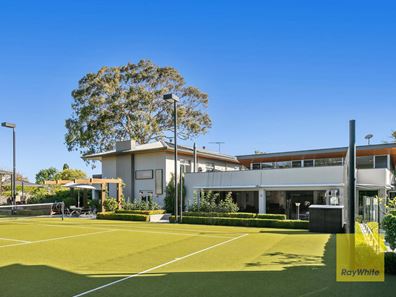49 Hobbs Avenue, Dalkeith WA 6009
-
4 Bedrooms
-
4 Bathrooms
-
4 Cars
-
Landsize 2,051m2
Dalkeith Luxury Estate Redefines Riverside Living
~ Property Video in the link ~
Step into a world of luxury and sophistication with this breathtaking residence on a jaw-dropping corner estate in Dalkeith. Positioned in a family-friendly, tightly-held enclave just steps from Birdwood Parade Reserve and the Swan River, this residence offers an unmatched lifestyle experience.
Every detail of this home has been meticulously crafted with the discerning entertainer in mind. Superior finishes are showcased throughout the home, with soaring shadowline ceilings, with solid jarrah and sheoak accents gracing the ceilings, eaves and built-in cabinetry. Unsurprisingly, this property received the HIA Australia Luxury Renovation of the Year award in 2012, underscoring its exquisite design and impeccable construction.
Four bedrooms, four bathrooms, and two offices provide ample space for relaxation and productivity, while a massive freestanding pool house adds to the allure, offering a versatile and self-contained private retreat.
Upon entering, a large sheoak pivot door welcomes you into a world of elegance, where travertine tiling with underfloor heating graces most ground-level rooms.
The main bedroom suite, located downstairs, offers a serene sanctuary separated from the secondary bedrooms. It features a cosy gas fireplace, jarrah floors, and two sets of French doors that lead to the lush gardens and a private tennis court. The ensuite is a work of art, fully tiled in travertine, with a floating double vanity, a freestanding oval bathtub, heated towel rails, and a walk-in rain shower with a floor-to-ceiling window offering a private garden outlook.
A well-appointed office with custom-built sheoak desks and overhead cabinets provides a dedicated workspace for home businesses or students. The massive central family and living area epitomises indoor-outdoor living at its finest. A soaring, gently concaved ceiling with highlight windows and louvres adds grandeur, while a pond water feature tiled in black glass terrazzo surrounds the outside of the living room.
Flooded with natural light, this space seamlessly transitions between defined zones, with glass stacking doors and bi-folds that open to the rear gardens and pool. For the ultimate entertainer, the alfresco area features a woodfired pizza oven, teppanyaki grill, granite island bench, and a Vintec wine fridge.
The sleek internal kitchen boasts white cabinetry, Gaggenau appliances, a Qasair rangehood, a waterfall island with a wraparound timber breakfast bar, glass splashbacks, and a butler's pantry with ample storage. A laundry with full-height linen storage, drying rails, and external access offers convenience, with recesses for three appliances.
Upstairs, the secondary bedrooms feature built-in robes and ceiling fans, with two having balcony access. A guest suite with a walk-in robe and a private ensuite ensures comfort for visitors, while an activity room with wall-to-wall built-in timber shelving and storage adds further versatility to the home.
Outside, the property boasts a full-sized tennis court with professional-standard Macro Curl turf and floodlighting. The home's design takes advantage of passive solar orientation, maximising natural light to warm the indoor-outdoor living areas in the cooler months and keeping the home cool in summer. Solar panels on both the primary residence and the pool house add energy efficiency.
The swimming pool, renovated in 2022 by Grazzioni Pools, provides the perfect space for relaxation and entertainment. The established landscaping, market umbrellas poolside, and frameless glass balustrading create an idyllic atmosphere. A jarrah deck with a covered walkway leads to the four-car garage, accessed via Cormorant Lane.
The location is nothing short of idyllic, with close proximity to Dalkeith Primary School, the Waratah Avenue shopping village, and kilometres of riverside walking trails with stunning scenery. The home also offers easy access to some of Perth's best private colleges, the Claremont Quarter, Kings Park, and the Nedlands medical precinct. For those interested in sporting and leisure activities, this riverside locale offers bowling and tennis clubs, the Nedlands Golf Club, and the Swan River Sailing Club.
Additional features include:
• Ducted reverse cycle air conditioning (4 units)
• Risco cloud-based security system
• Fully bore-reticulated gardens
• Raised veggie/herb garden beds
• 2 separate solar panel systems
• Ceiling fans and LED lighting throughout
• Electric roller blinds in the main living area
• Polished stone surfaces throughout
• Vintec wine fridges in the dining and alfresco
Location (approx.distances):
140m Birdwood Parade Reserve
1.0km Dalkeith Primary School
1.5km Dalkeith Tennis Club
1.5km Nedlands Golf Club
2.1km Matilda Bay Reserve
4.0km Claremont Quarter
3.6km Nedlands Medical Precinct
1.8km University of WA
* Chattels depicted or described are not included in the sale unless specified in the Offer and Acceptance.
Property features
-
Garages 4
Property snapshot by reiwa.com
This property at 49 Hobbs Avenue, Dalkeith is a four bedroom, four bathroom house listed for sale by Jody Fewster at Ray White Cottesloe | Mosman Park.
For more information about Dalkeith, including sales data, facts, growth rates, nearby transport and nearby shops, please view our Dalkeith profile page.
If you would like to get in touch with Jody Fewster regarding 49 Hobbs Avenue, Dalkeith, please call 0414 688 988 or contact the agent via email.
Cost breakdown
-
Council rates: $7,041 / year
-
Water rates: $3,116 / year
Ready to progress?
Organise your gas connection
Switch or stay with Kleenheat![]()
Track this property
Track propertyNearby schools
Dalkeith overview
Home to some of Perth's finest mansions, Dalkeith is an affluent western-suburb of Perth that basks in breathtaking views of the Swan River. Just six kilometres from Perth City, the beautiful leafy suburb is part of the City of Nedland's municipality. Characterised by impressive residential architecture, Dalkeith residents enjoy the very best of suburban living in close proximity to urban developments.
Life in Dalkeith
Visually breathtaking, Dalkeith is a stunning suburb with a truly enviable lifestyle. Primarily a residential area, there are beautiful parks and reserves to explore such as College Park and David Cruikshank Reserve, as well as local recreational facilities, like the Dalkeith Nedlands Junior Football Club, Dalkeith Tennis Club and the Dalkeith Nedlands Bowling Club. Dalkeith Primary School is the local school.





