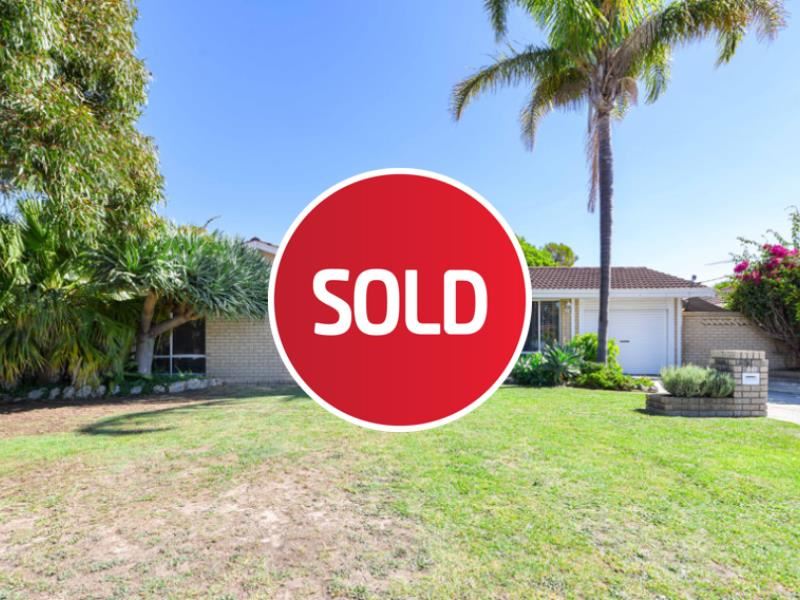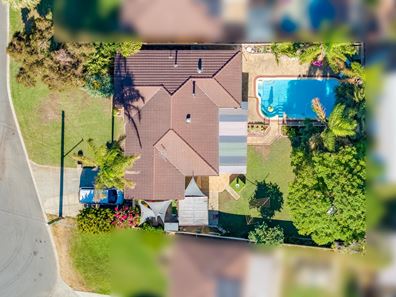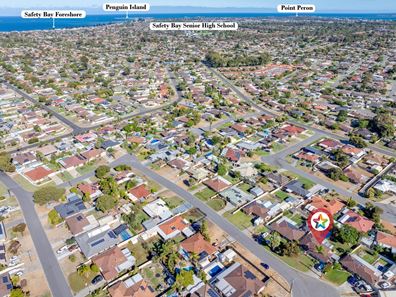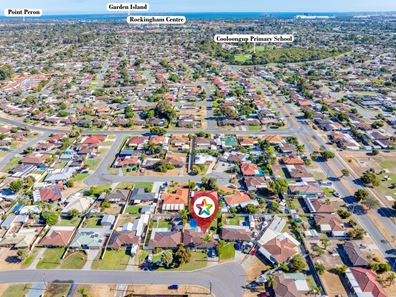UNDER OFFER BY SALLY ACKERLEY
Overflowing with charm and individuality, this absolutely beautiful home offers a range of living options throughout both the spacious interior and sensational exterior, with alfresco dining options, lawned gardens and a sparkling below ground pool to enjoy with family and friends. The block itself offers a carefully designed 692sqm, with the home consisting of 115sqm and a flexible floorplan that provides a formal lounge on entry, with a kitchen and open plan family room, along with a range of hidden nooks and corners for added seating and secluded relaxation, plus a huge master suite with poolside views and semi-ensuite access to the family bathroom, and three further well-spaced bedrooms.
Situated on a quiet street, the local East Waikiki Primary School is an easy stroll away, as is the huge Hourglass Reserve with its sporting facilities and endless greenspace. The Waikiki Shopping Village is a little further with a full range of dining and retail options, plus medical facilities, the train station, bus routes and Rockingham itself with its choice of recreation and entertainment options, making this an appealing option for those seeking all the comforts of home, in a conveniently central setting.
Features of the home include:
- Generous master suite, with hardwood flooring, a cooling ceiling fan and a beautiful bay window with sensational poolside views to wake up to, with full height sliding door robes and
semi-ensuite access to the main bathroom
- Three further bedrooms, all with slate flooring, with two offering effective ceiling fans and one with a built-in robe
- Centrally placed bathroom, with floor to ceiling tiling, a bath, shower enclosure and extended vanity, with plenty of natural light and a separate WC
- Laundry nestled off the kitchen, with ample built-in cabinetry and sliding door access to the garden for convenience
- Newly renovated kitchen, with crisp white cabinetry that includes both under bench and wall mounted storage plus a full height pantry, with subway tile, in-built wall oven, gas
cooktop, and views to the alfresco and gardens
- Casual family room with the option for dining and living with slate flooring, another effective ceiling fan and a warming fire
- Lounge on entry, with wooden look parquet tiling, large windows to overlook the front gardens and another overhead fan, with a reverse cycle air conditioning unit for year round
wellbeing and a secluded corner, perfect as a study nook, activity space or additional seating
- Open entry hallway, offering a light and bright setting to the home
- Newly installed gas hot water system
- Quality window coverings and light fittings
- Covered alfresco with paving to the floor and views across the pool and gardens
- Sweeping rear yard, with lush green lawn, shady trees and a border of plant life, with a sizeable garden shed and secondary paved area with shade sail for additional seating
- Glistening below ground pool, with a paved surround, tropical palms and secure fencing
- Vast lawned front garden, with soaring palms and a widened driveway
- Carport with roller door and drive through access
Built in 1990, this simply delightful property was designed with love and attention to create a home where form and function collide, with a comfortable and cosy feel, and a garden paradise that offers a resort like setting, with shady trees, lush lawn and a sparkling pool, all set with convenience in mind, and easy access to life's everyday essentials.
A must view, contact Sally Ackerley on 0401 346 644 today.
Disclaimer:
This information is provided for general information purposes only and is based on information provided by the Seller and may be subject to change. No warranty or representation is made as to its accuracy and interested parties should place no reliance on it and should make their own independent enquiries.
Property features
-
Garages 1
-
Toilets 1
Property snapshot by reiwa.com
This property at 40 Minigwal Loop, Waikiki is a four bedroom, one bathroom house sold by Sally Ackerley at Professionals Real Estate Rockingham on 25 Mar 2024.
Looking to buy a similar property in the area? View other four bedroom properties for sale in Waikiki or see other recently sold properties in Waikiki.
Nearby schools
Waikiki overview
Are you interested in buying, renting or investing in Waikiki? Here at REIWA, we recognise that choosing the right suburb is not an easy choice.
To provide an understanding of the kind of lifestyle Waikiki offers, we've collated all the relevant market information, key facts, demographics and statistics to help you make a confident and informed decision.
Our interactive map allows you to delve deeper into this suburb and locate points of interest like transport, schools and amenities. You can also see median and current sales prices for houses and units, as well as sales activity and growth rates.





