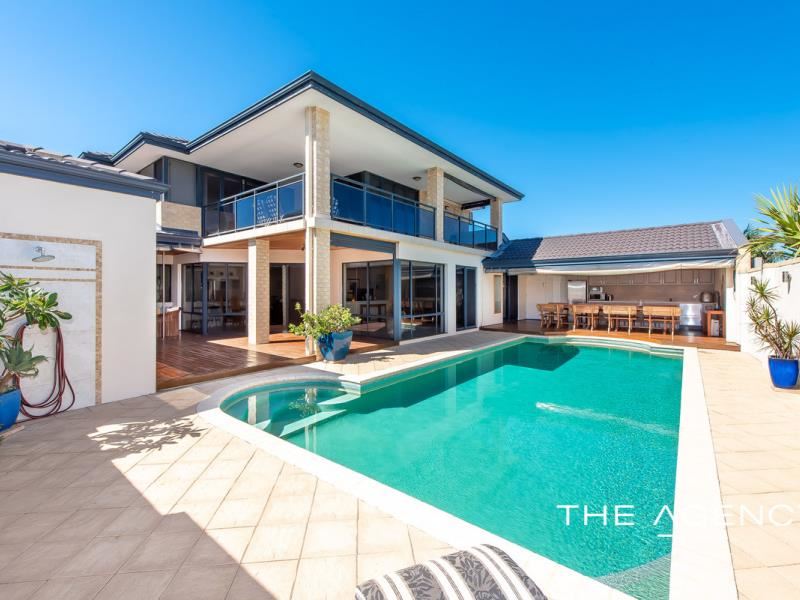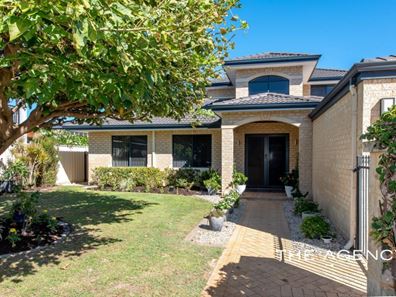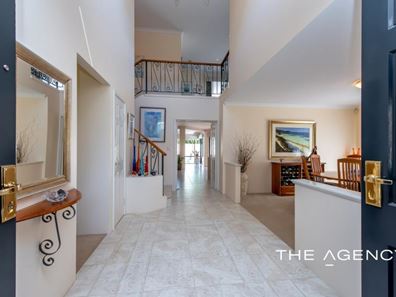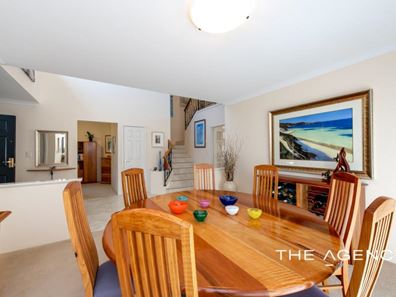4 Long Reef Place, Hillarys WA 6025
-
4 Bedrooms
-
2 Bathrooms
-
2 Cars
-
Landsize 709m2
Live Life to the Fullest in Coastal Luxury
Stunningly situated within a tranquil looped pocket of coastal abodes that sits just footsteps away from the beautiful lakeside Broadbeach and Flinders Parks, as well as fishing at Pinnaroo Point, the local animal-exercise beach, the new Hillarys Beach Club and crystal-clear Indian Ocean waters, this sublime 4 bedroom 2 bathroom two-storey home is somewhat of a family entertainer and benefits from delightful ocean views and magical sunsets from upstairs – the perfect vantage point.
A large, gated front-yard-lawn area is pleasantly shaded and is safe and secure for the kids and pets to call their own, without a worry in the world. Beyond double entry doors lies a carpeted formal-dining room, as well as a carpeted study/home office that overlooks the yard.
Gorgeous double French doors reveal a spacious open-plan kitchen, meals and family area that is tiled for low-maintenance living, just like the generous adjacent games room that adds another dimension to the functional, free-flowing floor plan. The central hub of the house also plays host to a gas bayonet for heating, quality Corian bench tops, a breakfast bar for quick bites, a decent fridge recess, a double storage pantry, an integrated range hood, a six-burner stainless-steel Smeg gas cooktop, double AEG Competence stainless-steel ovens and a stainless-steel Panasonic microwave.
The second, third and fourth bedrooms all have their own built-in double wardrobes, with the latter also comprising of semi-ensuite access into the main family bathroom – where a shower, separate bathtub, a Corian vanity, heat lamps and white plantation shutters can be found. Also making up the minor sleeping quarters are a walk-in linen press with a huge under-stair storage area, a separate linen cupboard, separate second toilet and a well-appointed laundry with Corian bench tops, over-head and under-bench storage space and external/side access for drying.
Upstairs, the large and tiled parents’ retreat is nice and breezy, with a gas bayonet complemented by folding doors that uncover a cleverly-concealed kitchenette – complete with a Westinghouse ceramic cooktop and a Fisher and Paykel stainless-steel “Q” half-drawer dishwasher. Bi-fold doors extend the retreat out to a tiled and covered balcony from where sunsets and a sea vista over the nodes can be absorbed. The spacious master suite also connects to the balcony and enjoys its own splendid ocean views from within, alongside split-system air-conditioning, an over-sized walk-in robe and a fully-tiled ensuite with a bubbling spa bath, a separate shower, heat lamps, white plantation shutters, twin “his and hers” Corian vanities and access through to the two-way powder room – with a sleek Corian bench top to keep with theme.
At the rear, the main timber-lined alfresco-entertaining deck is fitted with a ceiling fan and a gas bayonet for barbecues, whilst playing host to a built-in bar/kitchenette with sparkling stone bench tops, a sink, over-head and under-bench storage, a stainless-steel double-drawer dishwasher, double-door access to the side of the property and café blinds – all overlooking a shimmering solar-heated below-ground swimming pool. The pool – where there is heaps of room to laze around it under the sun – is also overlooked by a second alfresco deck off the family room, also boasting a fan and café blinds for protection from the elements, on top of integrated audio speakers, a log fireplace heater and a relaxing outdoor spa that is completely under cover.
The side courtyard can also be accessed from next to the spa and is ideal for long-term storage solutions, where things are out of sight, but not necessarily out of mind. Completing this exceptional package is a remote-controlled double lock-up garage with a large powered workshop that extends out to a hidden side courtyard.
You will absolutely love living just around the corner from Whitfords Beach and the magnificent Hillarys Boat Harbour, with the likes of bus stops, medical facilities, more sprawling neighbourhood parks and reserves, St Mark’s Anglican Community School, Westfield Whitford City Shopping Centre, Hillarys Primary School, Hillarys Shopping Centre, Sacred Heart College, superb seaside cafes and restaurants, additional public-transport options at Whitfords Station, the freeway and so much more all nestled only a matter of minutes away in their own right. If class, comfort and convenience on the coast are what you seek, then look no further – this could very well be your new home!
Other features include, but are not limited to:
• Tiled entry foyer – with a cloak cupboard
• Pool views and access from the downstairs games room
• Carpeted bedrooms
• Access to the alfresco-entertaining deck, from the 4th/guest bedroom
• Ducted and zoned reverse-cycle air-conditioning
• Monitored security-alarm system
• Foxtel connectivity
• Security doors
• Gas hot-water system
• Reticulation
• Two (2) side-access gates
• Large 709sqm (approx.) block on a quiet “local traffic only” street
Disclaimer:
This information is provided for general information purposes only and is based on information provided by the Seller and may be subject to change. No warranty or representation is made as to its accuracy and interested parties should place no reliance on it and should make their own independent enquiries.
Property features
-
Below ground pool
-
Garages 2
-
Study
Property snapshot by reiwa.com
This property at 4 Long Reef Place, Hillarys is a four bedroom, two bathroom house listed for sale by Lisa Barham at The Agency.
For more information about Hillarys, including sales data, facts, growth rates, nearby transport and nearby shops, please view our Hillarys profile page.
If you would like to get in touch with Lisa Barham regarding 4 Long Reef Place, Hillarys, please call 0405 352 339 or contact the agent via email.
Ready to progress?
Organise your gas connection
Switch or stay with Kleenheat![]()
Track this property
Track propertyNearby schools
Hillarys overview
Hillarys is an outer-northern suburb of Perth bound by the Indian Ocean. The suburb is six square kilometres in size and is a residential area with commercial sectors in its northeast and significant parklands along the coast. Hillarys' growth was minimal until the 1970s and it wasn't until the 1980s through to the 1990s that rapid growth occurred.
Life in Hillarys
Arguably the most notable feature of Hillarys is its boat harbour. A crowd-pleaser for both locals and visitors alike, the large marina and tourist development is home to bars, nightclubs, restaurants, shopping facilities, accommodation, kid-friendly activities and plenty of attractions. Also in the suburb are several parks and walkways, Westfield Whitford City Shopping Centre, Hillarys Shopping Centre, a ferry terminal to Rottnest Island and a local primary and high school.





