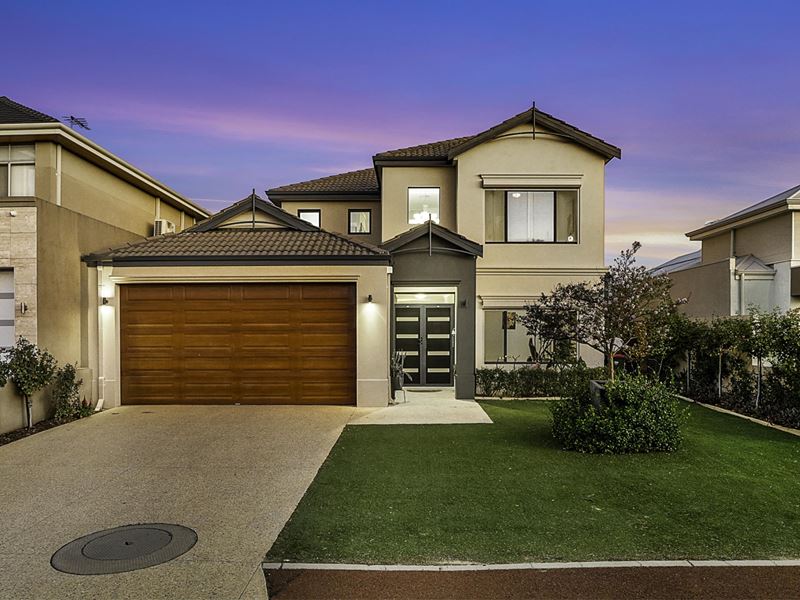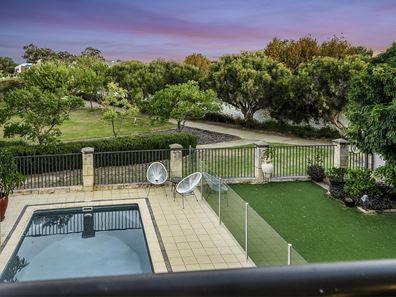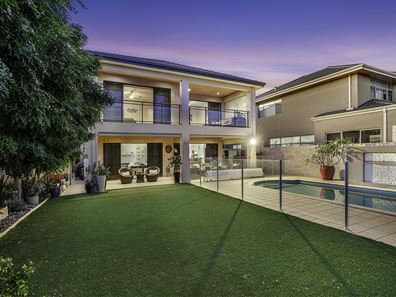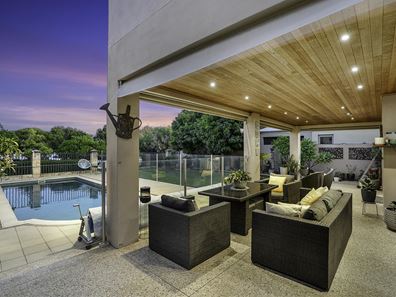When contemporary comfort meets scenic beauty
What we love
Backing on to stunning “Roselea Estate” lakeside parklands, this magnificent 4 bedroom 2 bathroom two-storey family home with a shimmering below-ground swimming pool at the rear will effortlessly appease everybody’s personal needs – and then some – in more ways than one. A highly-functional floor plan with multiple living options complements the most picturesque of backdrops, here.
Imagine living close to top schools, the new Roselea Shopping Centre around the corner, public transport, the freeway, the buzzing Main Street café and restaurant strip, the city, coast and even the new-look Karrinyup Shopping Centre. This is a dream location that simply knows no bounds. And it could be all yours.
What to know
Beyond double portico entry doors – and gorgeous double French doors inside – lies a crisply-tiled open-plan family, dining and kitchen area downstairs, boasting sliding doors to the rear yard, a feature fireplace to its media recess, a breakfast bar for quick bites, sparkling stone bench tops, sleek white cabinetry, double sinks, a wine/drinks fridge, an integrated Miele dishwasher, a range hood, ceramic hotplate, double ovens, a microwave recess and more.
Staying on the ground floor, double doors off the foyer reveal a carpeted theatre, lounge or gym room that can be whatever you want it to be and has a striking recessed ceiling that is so easy on the eye.
A carpeted study – or home office – pleasantly looks out to the front garden, whilst the laundry is impeccably-appointed with stone bench tops of its own, alongside ample built-in over-head and under-bench storage cupboards.
Upstairs, a massive carpeted master suite is the obvious pick of the bedrooms with its double doors, walk-in wardrobe, ceiling fan, an amazing tree-lined outlook from its back balcony and a sumptuous ensuite bathroom with a walk-in rain shower and twin “his and hers” stone vanities.
The carpeted second, third and fourth bedrooms have ceiling fans also and are serviced by a spectacular fully-tiled main family bathroom with a walk-in rain shower, stone vanity and feature mirror.
Also on the top floor is a large carpeted extra lounge/living room that is almost like a relaxing retreat, with its own access to the timber-lined balcony for the best scenic vantage point of all.
At the rear, a covered full-width timber-lined outdoor alfresco-entertaining area off the family room – with drop-down café/shade blinds for protection from the elements and full enclosure – overlooks a spacious backyard for the kids and pets to play in, as well as the pool and parkland.
Extras include a tiled entrance foyer, built-in robes, ducted air-conditioning, a security-alarm system, down lights, skirting boards, security doors and roller shutters, low-maintenance turf and gardens and a secure double lock-up garage.
Sometimes, only the best will do.
Who to talk to
To find out more about this property you can contact agents Brad & Josh Hardingham
on B 0419 345 400 / J 0488 345 402.
Main features
4 bedrooms, 2 bathrooms and a study
Beautiful park and lake views
Comfortable living throughout
Swimming pool
Double lock-up garage
Balcatta Senior High School catchment zone
Close to Balcatta Primary School and other educational facilities
546sqm (approx.) block
Built in 2007 (approx.)
Property features
-
Garages 2
Property snapshot by reiwa.com
This property at 38 Coralvine Gra, Stirling is a four bedroom, two bathroom house sold by Brad & Josh Hardingham at Realmark Coastal on 19 Mar 2024.
Looking to buy a similar property in the area? View other four bedroom properties for sale in Stirling or see other recently sold properties in Stirling.
Nearby schools
Stirling overview
Stirling is an established suburb 12 kilometres north of Perth. Bound by the Mitchell Freeway, Stirling was originally part of Osborne Park before being officially gazetted in 1976 as Stirling. Development of the area progressed quickly and continued throughout the 1980s and 1990s.
Life in Stirling
Stirling's proximity to the Mitchell and Kwinana freeways provides residents with quick and convenient access into and out of Perth. Within the suburb there is the Stirling Village Shopping Centre, which exists to service the immediate needs of locals and houses a supermarket and a number of speciality stores. Parks and reserves are dominant in Stirling with everything from sporting fields to children's play equipment catered for. Also in the suburb are the City of Stirling offices, Osborne Park Hospital and the Stirling Train Station.




