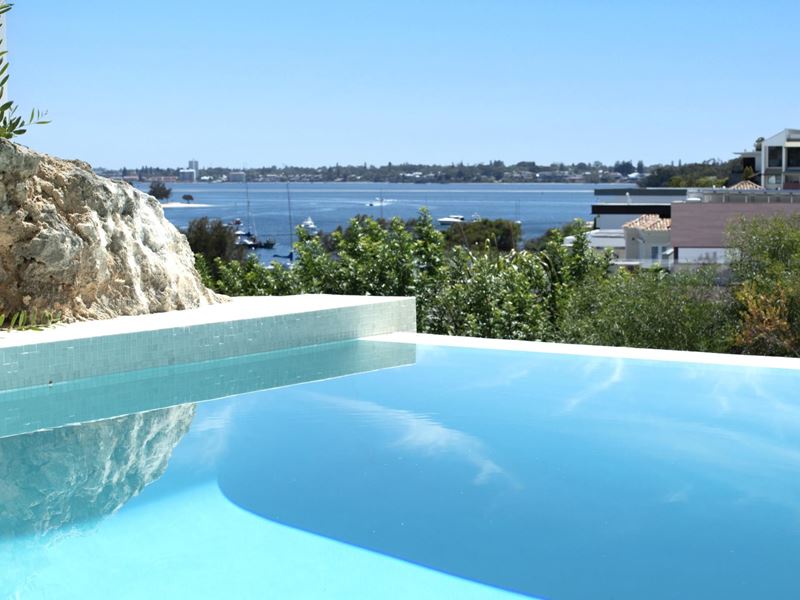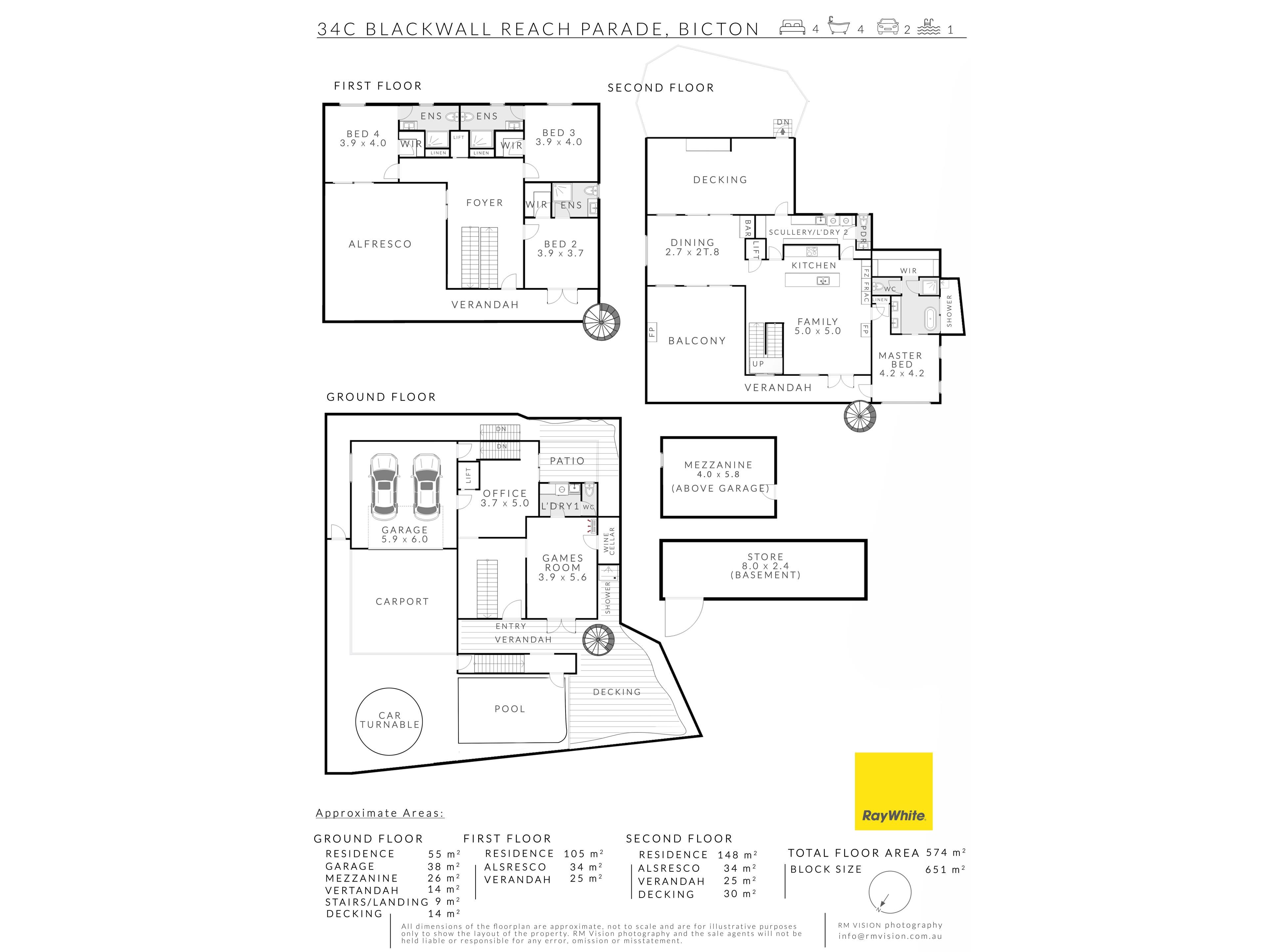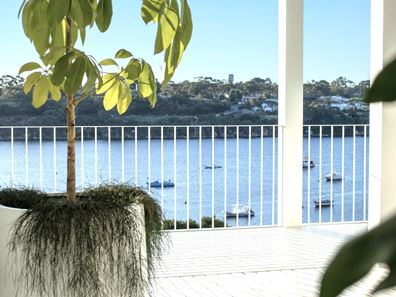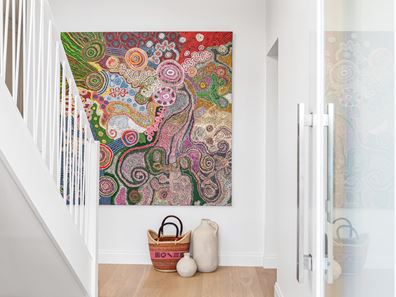34C Blackwall Reach Parade, Bicton WA 6157
-
4 Bedrooms
-
4 Bathrooms
-
2 Cars
-
Landsize 651m2
LUXURY RIVERSIDE LIVING WITH PANORAMIC WATER VIEWS
With sublime panoramic river views, impeccable interiors and inimitable design, this wonderfully tranquil waterfront residence has been curated without compromise to deliver the ultimate in contemporary luxury living. Resort style luxury and elegance are perfectly merged, bringing together the very best in understated style. Privately set behind intercom security gates and a long, meandering driveway featuring landscaped gardens and a convenient car turntable, this majestically elevated four bedroom, four bathroom home's design is as brave as it is beautiful.
Carved into the limestone cliffs of Blackwall Reach overlooking the glistening Swan River, it's the tangible feeling of calm that defines this beautiful Bicton home. Revelling in its glorious riverfront setting, the views of nature across the home's three meticulously designed levels are a joy to behold. A restrained interior palette of crisp white, warm European oak and beautiful marble ensures the transfixing water views consistently take centre stage.
An elegant home office welcomes, featuring custom joinery and access to an architecturally striking open air courtyard encircled by the magnificent limestone cliffs. Continue on to a luminous, airy, living space (the perfect yoga room or teenager's retreat) which opens out to the sparkling infinity pool delivering spectacular river views, further enhancing the feeling of being at one with the landscape. A designer laundry, powder room and impressive wine cellar round out the first floor.
Upstairs is the family's private domain with three large bedrooms, each with luxuriously appointed ensuites and walk-in robes.
Enjoy breathtaking river views and access to the covered outdoor deck offering magical Swan River vistas. Protected from southerly winds and oriented perfectly to capture the northern sunshine, this dreamy all-white outdoor space is designed for easy living and entertaining with relaxed lounge and dining zones under fans and dimmable lights.
The cherry on top, however, is the home's uppermost level which embraces the natural surrounds wholeheartedly. Up here, another sprawling deck designed for full-scale entertaining provides unimpeded jaw-dropping river views sweeping right around from Fremantle to Freshwater Bay, Claremont, and beyond. A beautiful marble topped Exuro gas fireplace provides warmth and ambience during the cooler months but the masterstroke is the inclusion of floor-to-ceiling weatherproof electric screens to make use of according to the season.
Back inside, the remainder of the top level is given over to the kitchen and casual living/dining. Marble steals the scene in a kitchen that is luxuriously appointed, highly functional and an entertainer's delight with its generously sized central island bench.
An integrated fridge/freezer is in keeping with the home's behind-closed-doors, minimalist vibe and the hidden scullery provides the perfect support act and features lashings of matching marble.
Throughout the lounge and dining areas, extensive glazing optimises the beautiful water vistas and bathes the home in rays of sunshine. The lounge, a particularly dreamy space, features a statement Escea freestanding gas fireplace while banks of full-height windows allow the river views to shine. Bespoke built-in seating for eight people in the dining room makes entertaining a breeze while the large sliding glass doors to multiple alfresco areas juxtapose serene river views on one side with dramatic vistas of rugged cliffs and the valley on the other.
The master suite, also on the top floor, captures more river views and enjoys private access to the waterfront deck. The walk in robe is nothing short of fabulous and the ensuite, complete with a sumptuous freestanding tub framed by a picture window, evokes luxury hotel vibes. Inclusion of marble surfaces everywhere, inside and out, turns up the luxe while simultaneously managing to keep the interior palette organic and in tune with the landscape beyond.
With every level serviced by a lift to future proof the retirement years, this immaculate home is nothing short of impressive.
Why not take advantage of this rare opportunity to enjoy the extraordinary privilege of calling 34c Blackwall Reach Parade home.
Call Candie Italiano on 0429 159 506 or Sarah Bourke on 0474 310 500 for more information and viewing times.
FEATURES YOU WILL LOVE:
• Spectacular panoramic views of the Swan River and surrounding cliffs
• Exclusive and tightly held address
• Four bedrooms, each with luxuriously appointed ensuites and WIRs
• Two spacious lounge rooms and two powder rooms
• Multiple indoor and outdoor zones serving a variety of purposes, from small soirees to large social gatherings and places for quiet reflection
• Mineral pool and two outdoor showers
• Garage for two vehicles plus remote car turntable
• Landscaped reticulated gardens on every level with water to house and garden on premium filtration system
• Electric water pump delivering exceptional water pressure to top level
• Two hot water systems on different levels
• Central internet system with boosters on every level
• Custom oak wine cellar carved out of the limestone cliff
• Outdoor electric blinds to every balcony for year-round use which protects from sun, rain and up to 100km winds
• European oak timber floors with premium sound proof underlay
• Sheer linen floor-to-ceiling curtains throughout
• Marble benchtops on every surface
• Endless storage inside and out (including loft and under-house)
• Integrated wall mounted Sony screens to both lounges and master bedroom
• Two laundries (ground and upper floor) with Miele washing/drying and auto dosing
• Ducted and zoned reverse cycle air conditioning and ceiling fans throughout
• Artico internal lift (from Sweden)
• Lofty recessed 3.5m internal ceilings
• Luxurious kitchen with all-in-one zip hydro tap (boiling, chilled and sparkling water)
• Miele integrated dishwasher, Vintec stainless steel wine fridge, Smeg 90cm electric oven and cooktop, Falmec commercial strength r/c rangehood, Liebherr integrated fridge/ freezer with ice-maker
• Marble benchtops and splashback, painted hand-turned cabinetry, farmhouse sink to kitchen
• Impressive scullery with marble surfaces, extra sink, abundant storage, open shelves
• Outdoor barbecue area at rear with Heatlie built-in stainless steel barbecue and custom cabinetry with marble benchtop plus fire pit zone in separate garden below
• Construction materials include triple thickness timber beams, double glazing and cyclone proof, heavy duty performance Scyon cladding (resistant to termites, rot, moisture and fire)
• Secure video intercom at front gate
• Wired for solar and electric car
• Stroll to cafes, moments from shops and riverside walk/run/cycle paths right on the doorstep
In catchment for Bicton Primary School and Melville High School and close to Santa Maria, Penrhos, Wesley and Aquinas Colleges. Bus services privately chartered by the colleges can deliver students in the area directly to nearby PLC, Scotch, Christ Church, MLC, St Hilda's and Iona.
Rates & Local Information:
Water Rates: $1,949.10 (2022/23)
City of Melville Council Rates: $3,807.88 (2023/24)
Zoning: R17.5
Primary School Catchment: Bicton Primary School
Secondary School Catchments: Melville Senior High
DISCLAIMER: This information is provided for general information purposes only and is based on information provided by third parties including the Seller and relevant local authorities and may be subject to change. No warranty or representation is made as to its accuracy and interested parties should place no reliance on it and should make their own independent enquiries
Property features
-
Garages 2
-
Toilets 6
Property snapshot by reiwa.com
This property at 34C Blackwall Reach Parade, Bicton is a four bedroom, four bathroom house listed for sale by Candie Italiano and Sarah Bourke at Ray White Dalkeith | Claremont.
For more information about Bicton, including sales data, facts, growth rates, nearby transport and nearby shops, please view our Bicton profile page.
If you would like to get in touch with Candie Italiano or Sarah Bourke regarding 34C Blackwall Reach Parade, Bicton, please call Candie on 0429 159 506 or call Sarah on 0474 310 500, or contact the agent via email.
Ready to progress?
Organise your gas connection
Switch or stay with Kleenheat![]()
Track this property
Track propertyNearby schools
Bicton overview
Are you interested in buying, renting or investing in Bicton? Here at REIWA, we recognise that choosing the right suburb is not an easy choice.
To provide an understanding of the kind of lifestyle Bicton offers, we've collated all the relevant market information, key facts, demographics and statistics to help you make a confident and informed decision.
Our interactive map allows you to delve deeper into this suburb and locate points of interest like transport, schools and amenities. You can also see median and current sales prices for houses and units, as well as sales activity and growth rates.






