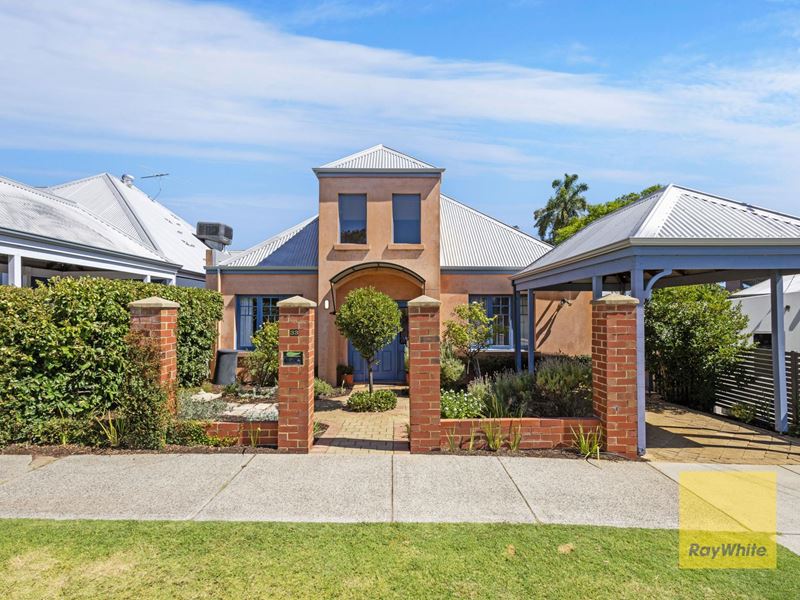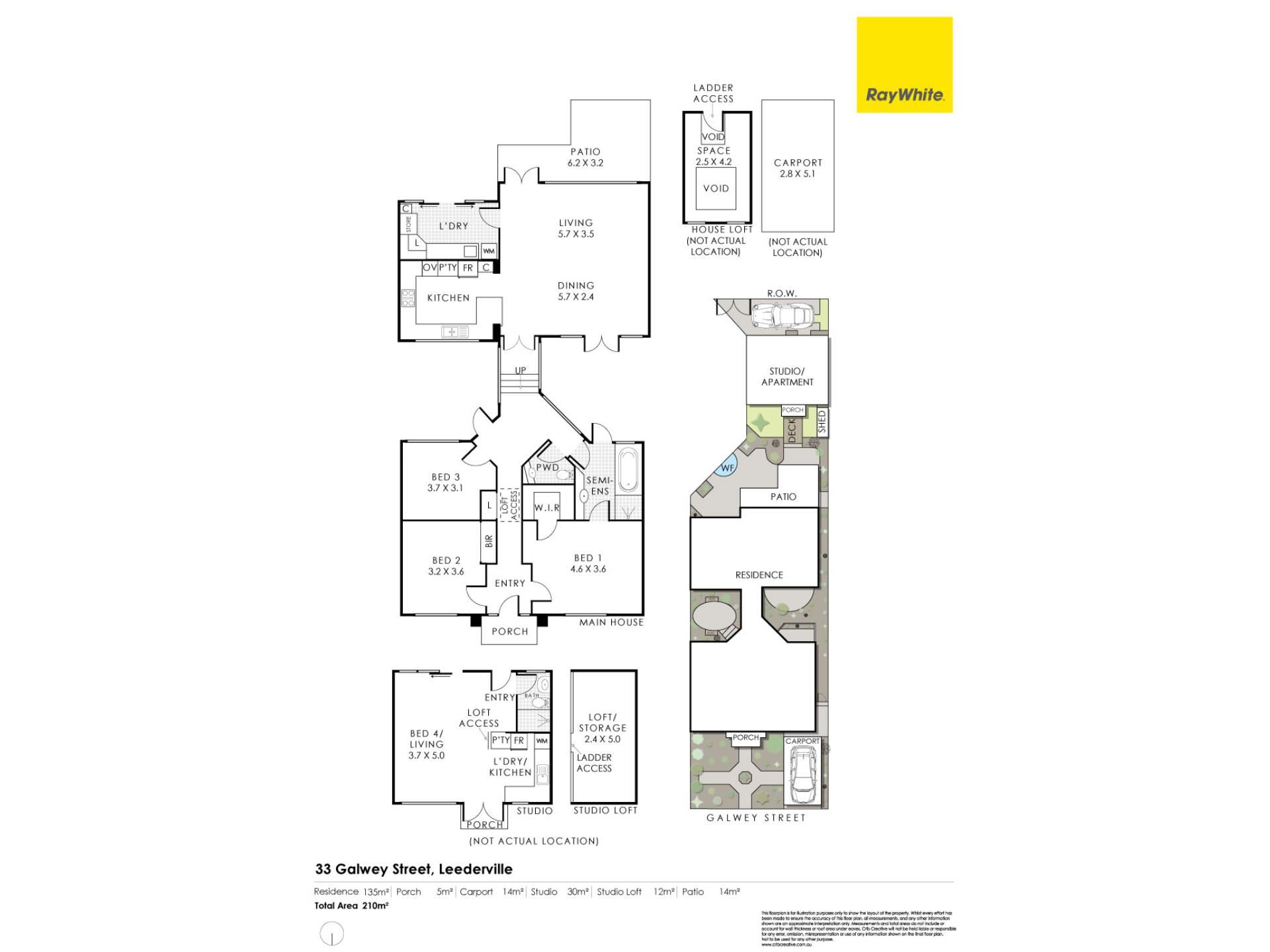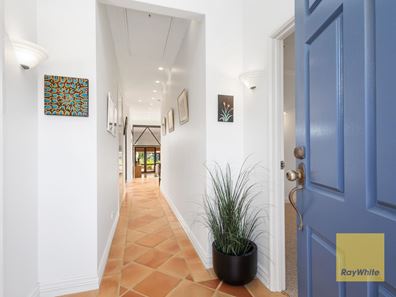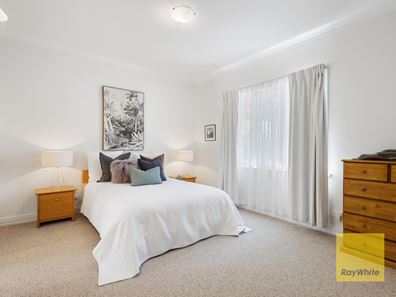LIGHT-FILLED AND FLEXIBLE
Offering an abundance of natural light, a flexible floorplan and the added bonus of a freestanding apartment at the rear, this gorgeous architect-designed home captures both the morning and afternoon sunshine, creating a warm, ambient environment for those lucky enough to call it home.
Positioned on the crest of the hill on peaceful Galwey Street, this charming home sits in the midst of a quiet, friendly neighbourhood and yet is so close to the heart of the action in both Leederville and neighbouring Mount Hawthorn.
Beyond the easy-care Mediterranean inspired front garden, a lofty, light-filled entrance welcomes you inside. To each side of the entrance, two carpeted bedrooms pleasantly overlook the garden through north facing windows. The large master bedroom features 33 course ceilings and includes a walk-in wardrobe and semi-ensuite bathroom. With access to an intimate private courtyard, this lovely space is drenched in natural light. The adjacent second bedroom has its own built-in robe, whilst a third bedroom overlooks a second internal courtyard, making it a lovely spot to work from home.
Beyond the front section of the home, and serving to bring "the outside in", natural light streams into the living areas from the two private and leafy internal courtyards. Capturing northern light throughout the year, and providing garden views from every room, the courtyards make this an especially pleasant home in winter.
Entered through double doors, the large open plan family area features high cathedral ceilings, stylish engineered Blackbutt flooring and lovely garden views on two sides. With room for up to 12 people in the dining space, this generous area is the heart of the home and easily able to accommodate large gatherings of family and friends.
Recently renovated, the stylish and surprisingly large kitchen includes sparkling Caesarstone bench tops over sleek white cabinetry, two appliance nooks, glass splashbacks and modern stainless-steel appliances.
French doors off the living space open out to a central semi-circular paved garden courtyard to the north, whilst on the other side, s second set of French doors provides a seamless connection to a timber-lined alfresco area. A shade blind provides protection from the elements, with a bubbling water feature complementing this secluded courtyard. A sunken rear deck, small area of lawn and a discreet tool shed complete what is an enchanting backyard setting.
Finally, beyond the rear courtyard, you will discover the freestanding, self-contained studio, comprising an open-plan "fourth" bedroom, kitchenette, bathroom and living area, complete with split-system air-conditioning, a cathedral-style high ceiling and ladder access to a large mezzanine storage space. With its own gated access off the rear laneway and secure parking for a second vehicle, this exceptional space provides the opportunity for independent multi-generational living, a potential rental/Airbnb income, a small business run from home or perhaps even an art studio or gym.
It's difficult to imagine a more convenient location, close to the freeway entrance and bustling Leederville, and yet nestled in a peaceful, tree-lined locale. A leisurely stroll to Luna Cinema, The Re Store, and all the cafes', restaurants and bars of Oxford Street, this home is also within easy reach of Leederville Train Station, the CBD, picturesque Lake Monger and the coast.
With so many design features to enjoy, this gem of a home truly has the "wow" factor and is unlikely to last long. Please contact Helen to register your interest today!
KEY FEATURES:
• Easy-care 387sqm green title block with north facing aspect
• Architect designed 1994 home
• Inclusive 1x1 rear studio with gated laneway access and secure parking
• Single front carport
• High cathedral style ceilings
• Drop down ladder in entrance to roof space
• Spacious open-plan living and dining area with recently renovated kitchen
• Semi-ensuite main bathroom with dual-door access
• Separate powder room
• Separate laundry with ample storage
• Two internal courtyards bringing light and garden views into every room of the home
• Solar-power panels
• Reverse-cycle air-conditioning in living area and studio apartment
• Ducted-evaporative air-conditioning throughout main house
• Engineered Blackbutt floors to open plan living/meals/kitchen area
• New Feltex wool carpets to bedrooms
• Outdoor alfresco entertaining area
• Automated reticulation
• Garden shed
• Visitor-parking options on front driveway, garden verge and along Galwey Street
• Bob Hawke catchment
LOCATION FEATURES (all distance are approximate):
• 450m to Aranmore Catholic College
• 900m to the Good Grocer Leederville 24-hour IGA supermarket
• 1.0km to Aranmore Catholic Primary School
• 1.3km to Leederville Train Station
• 1.5km to North Perth Primary School
• 2.1km to West Leederville Primary School
• 2.6km to Bob Hawke College
• 3.0km to Lake Monger
• 3.6km to Perth CBD
Property features
-
Carports 1
Property snapshot by reiwa.com
This property at 33 Galwey Street, Leederville is a four bedroom, two bathroom house sold by Helen Hemery at Ray White Cottesloe | Mosman Park on 20 Feb 2024.
Looking to buy a similar property in the area? View other four bedroom properties for sale in Leederville or see other recently sold properties in Leederville.
Cost breakdown
-
Council rates: $2,365 / year
-
Water rates: $1,525 / year
Nearby schools
Leederville overview
Quirk and character permeate throughout the suburb of Leederville. Situated three kilometres outside of Perth, the urban and decidedly retro suburb is a honing beacon for free-thinking creative types. Always alive and brimming with energy, Leederville is a magnet for the city's cultural vanguard.
Life in Leederville
Everything from coffee houses to fine dining experiences, art house cinemas and vintage boutiques are on offer in Leederville. There are plenty of places to have a few drinks, most notably at The Leederville Hotel or The Garden. Luna Palace Cinemas provides an old school ambience for soaking up an authentic cinematic experience, while just down the road are fantastic burger joints, restaurants and an award winning pizzeria, Little Ceasar's. Other features include Leederville Oval, Leederville TAFE, Leederville Train Station and the Oxford Reserve.





