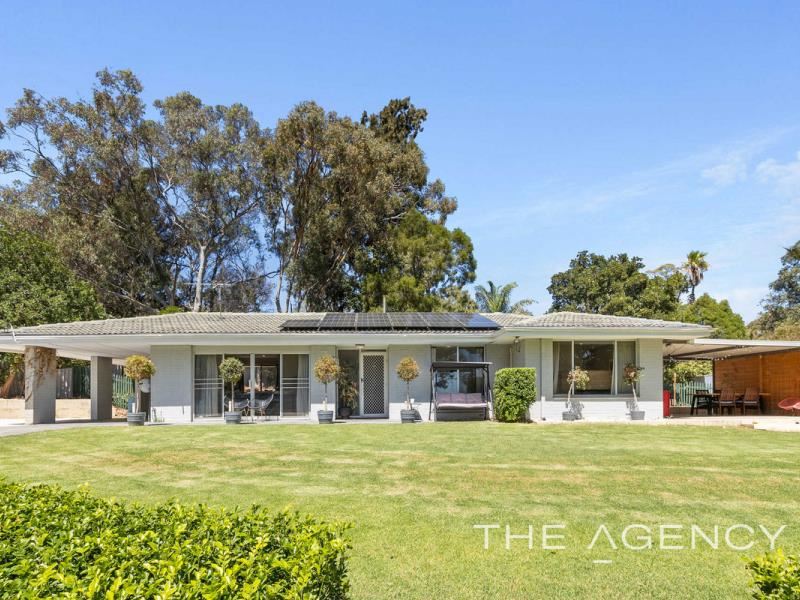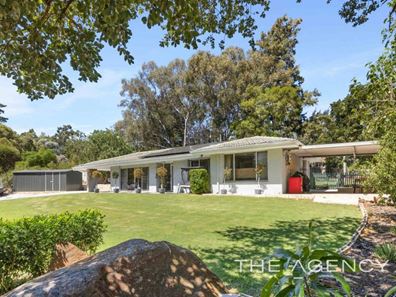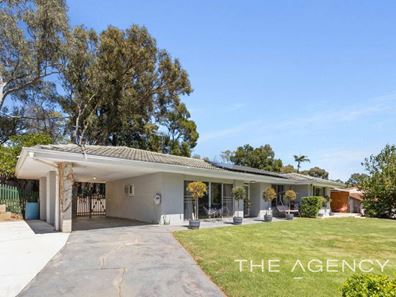A Place To Call Home
Positioned on the elevated side of the street, this charming home offers serene views amidst a lush canopy of trees, providing an idyllic spot to savour a morning coffee while being serenaded by birdsong and invigorated by the fresh Darlington air.
Stepping inside, an inviting entrance hall beckons, leading to an open-plan living and dining area flooded with natural light through expansive windows that seamlessly merge indoor comfort with the beauty of the outdoors.
The modern kitchen, located towards the rear of the home, boasts ample storage with both under-bench and overhead white cupboards, a dishwasher and a freestanding oven. An oversized window floods the space with light, while a built-in breakfast bar offers a picturesque spot to enjoy meals while overlooking the charming backyard.
The residence comprises of three generously sized bedrooms, with the main bedroom featuring an air conditioner and built-in robes, while bed two has wall to wall wardrobes as well. The bathroom offers a bath, a shower and a vanity and a separate toilet adjacent.
Due to the age of the property, there are a few cracks located on the walls however this home presents an excellent opportunity for renovation and rejuvenation, allowing the new owners to customise and modernise the property to their tastes and preferences.
The expansive gardens, thoughtfully terraced by the owners, provide an ideal canvas for green-fingered enthusiasts, with established garden beds awaiting your favourite foliage. There is a fantastic outdoor entertaining area at the side of the home that can be accessed from both the front and back yard. The perfect place to entertain friends or enjoy a quiet beverage after a day at work.
Enjoy the convenience of Hill's living with easy access to major roads, just 30 minutes from Perth CBD and 15 minutes from Perth Airports, making it an ideal location for FIFO workers. Additionally, Midland's major shopping centre and amenities are a mere 10 minutes away, ensuring convenience and connectivity.
KEY FEATURES OF THE HOME:
-Spacious 1,490m2 block with extra wide frontage
-The home was originally built in 1969
-Bottom front section of the property has a gravel, circular drive way for extra car parking
-There is a rock retaining wall with stairs leading up to the next terraced level
-Private front lawn area surrounded by manicured hedges
-Single driveway leading up to the house with a single carport but room for another car to park next to it
-Small garden shed at the rear of the carport
-Gorgeous outdoor entertaining area on the right hand side of the home
-This space can be accessed from both the front of the home and the backyard
-Single entry front door leading through to a front entrance way to greet visitors
-To the left of the entrance way is the main living and dining area of the home
-This room has double sliding doors out to the front garden to bring the outside in
-There is a split system air conditioner in this room as well to cool the home
-The kitchen is located at the rear of the home and has been tastefully renovated
-There is a wide fridge recess, a single door pantry, a freestanding oven plus a dishwasher
-The kitchen features overhead cupboards as well as underbench storage options
-There is a breakfast nook at the end of the kitchen to sit and enjoy the view out of the kitchen window
-The laundry is located off the kitchen and has access to the backyard
-It has a single trough plus room for a front loading or top loading washing machine plus a dryer
-The three bedrooms plus the bathroom are located down the central hallway
-Bed two is on the right of the hall and has built-in wardrobes plus views over the front garden
-The main bedroom is located at the end of the hall and is a great size
-This room has built-in wardrobes plus a split system air conditioner
-Bed three is a good size and looks over the side garden
-The bathroom features a bath, a shower and a vanity with a separate toilet next door
-The home is painted a warm neutral colour with the kitchen and bathroom a grey colour
-There is a light coloured, wood look laminate flooring in the entrance hall, the kitchen, laundry and hallway
-The lounge/dining and three bedrooms have carpet
-There are downlights throughout the home
-The backyard has been recently landscaped with limestone retaining walls and lush lawn areas
-There is plenty of room to add your favourite plants to the cleared garden beds
-There is another small garden shed in the back yard for additional storage
-The exterior bricks of the home have been painted a light grey colour to modernise the facade
-There are 11 solar panels on the roof to help with energy bills
-Shire rates are approx. $2,914 per annum (subject to change)
-Water rates are only $200 per annum (subject to change)
This home presents a fantastic opportunity to get in to the desirable Darlington market without the hefty price tag. Make sure you add this home to your 'Must View' list this weekend as this home won't last long on the current market.
Disclaimer:
This information is provided for general information purposes only and is based on information provided by the Seller and may be subject to change. No warranty or representation is made as to its accuracy and interested parties should place no reliance on it and should make their own independent enquiries.
Property features
-
Carports 1
-
Electric HWS
Property snapshot by reiwa.com
This property at 30 Lobelia Drive, Darlington is a three bedroom, one bathroom house sold by Shane Schofield at The Agency on 13 Mar 2024.
Looking to buy a similar property in the area? View other three bedroom properties for sale in Darlington or see other recently sold properties in Darlington.
Cost breakdown
-
Council rates: $2,914 / year
-
Water rates: $200 / year
Nearby schools
Darlington overview
The name "Darlington" is derived from adding the English suffix "ton", meaning "town" to the name of the range in the area - Darling Range which was first named "General Darling Range". The name was first used by Dr Alfred Waylen who established the "Darlington Vineyard" here in 1883-4.
Life in Darlington
Darlington remains one of the few locations in the Perth hills with an early 20th century village ambience. It is known for its vibrant community with seemingly as many committees and groups as it has residents. The suburb has a local general store however residents rely on the the facilities at Midland and Mundaring which are close by. There are also various primary and secondary schools in the area.





