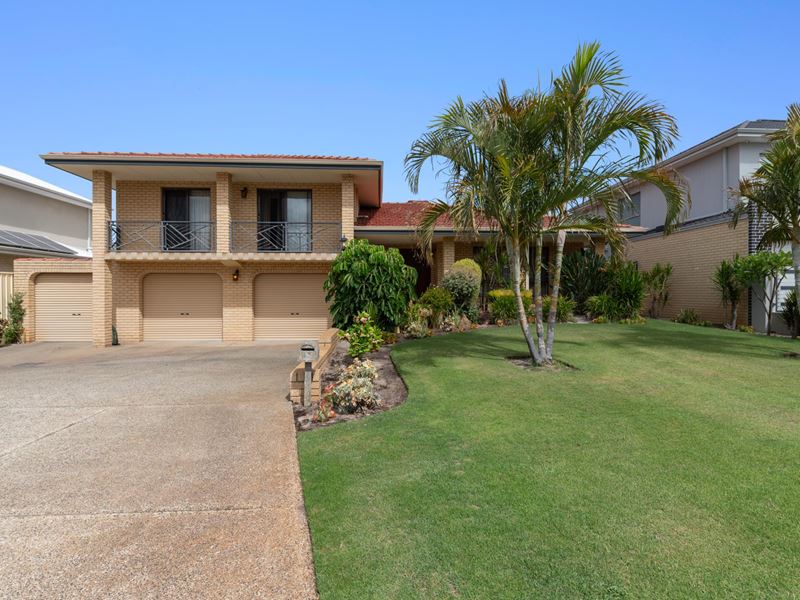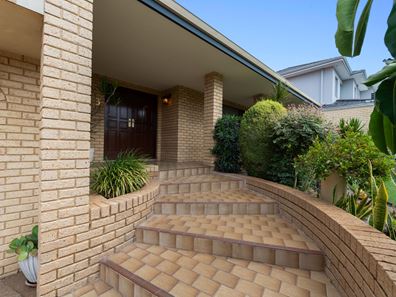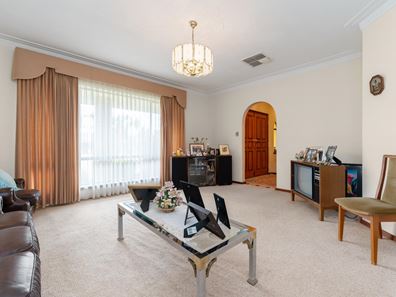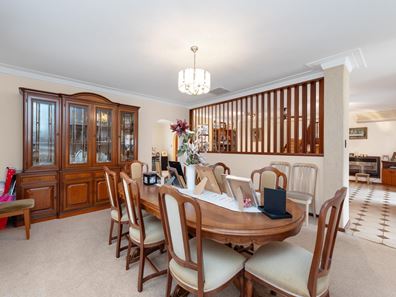3 Stirling Court, Noranda WA 6062
-
4 Bedrooms
-
3 Bathrooms
-
2 Cars
-
Landsize 682m2
SUPERSIZED HOME ON STIRLING ! *** UNDER OFFER....UNDER OFFER ***
This unbelievably spacious 2/3 storey split-level residence embodies Italian craftsmanship from the vibrant era of the 1980's. Nestled in a prime location, this home is a testament to quality, style, and functionality. It is immaculately presented, offering 4 oversized bedrooms, 2/3 bathrooms and multiple living spaces to ensure the comforts and needs of the growing family.
Parking is a breeze with a spacious double garage for your everyday vehicles. Additionally, the property offers drive through access with secure parking for 2/3 extra cars accommodating the kids vehicles, trailers, motorbikes or ski's. Also nestled within the garage is a large store room or cantina, providing a unique space for cooking sauces, filleting fish, or making sausages.
Situated in a highly sought-after, award winning cul-de-sac, this home offers the best of both worlds - a quiet retreat and close proximity to all amenities. Enjoy easy access to schools, Hawaiin's Noranda shopping centre, parks and within walking distance to the newly constructed Metronet train/bus station which is due to open this year, making every aspect of daily life convenient and enjoyable.
Unleash your creativity and design flair as you embark on a journey to personalize and modernize this grand residence. With 300m2+ of living space, the oversized rooms seamlessly flow into one another, creating a sense of space and openness. It offers multiple living areas, high ceilings and ducted/split system air conditioning to ensure your comfort all year round.
This property boasts a unique feature - a lower level living space complete with it's own toilet, shower and spacious laundry with rear access. The potential to convert the bar into a kitchen further elevates it's functionality and offering self-sufficient living, making it an attractive feature for those with adult children or older parents seeking their independence while staying connected to the family.
The heart of the home sits this beautiful and expansive kitchen. The window is strategically placed to flood the space with an abundance of natural light, creating a bright and welcoming atmosphere. It features solid Jarrah cupboards, showcasing the timeless beauty of this rich and durable wood , incorporated with the modern stainless steel appliances and ample room to install an island bench. The large walk-in pantry ensures that your kitchen remains organized, well-stocked and overhead cupboards provides loads of additional storage.
All bedrooms are generous in size and fully equipped with built in robes. The main bedrooms expansive space not only offers comfort and relaxation but also provides direct access to a large balcony
onto a private oasis where fresh air and natural light blend seamlessly with the interior.
The spacious covered outdoor space caters to a variety of lifestyles, whether you're hosting a barbecue, playing with pets and children on the lush grass, picking fruit and vegies or simply enjoying a quiet moment surrounded by the beauty of nature. It's a versatile haven that adapts to your needs, offering both relaxation and entertainment options.
OTHER FEATURES INCLUDE BUT NOT LIMITED TO :
• 3 door garage (accommodating 4/5 cars )
• Extra room in garage ( including sink and cupboards)
• 3 exit points from the house to the rear
• Ducted valet vacuum system throughout
• Additional shower in the laundry
• 3 toilets
• High decorative ceilings throughout
• Multiple living spaces
• Zoned R25 (create 2 lots) 682m2 (subject to WAPC approval)
• Bore reticulated front and back
• Built in gas BBQ & Water feature
• Shower in lower level laundry
• Skirted throughout
• Current owners built the home (1984)
• Potential to convert the lower level into an independent living area.
• Built in robes to all bedrooms
• Massive WIR in main bedroom
• Alarm system
• Ducted evaporative air conditioning throughout
• Split system air conditioning units (Main living & Games room)
• Built in gas BBQ in entertaining area
• Water feature to the rear
• Pot belly (wood look gas) in lower level
• Gas hot water system
• Hairdressing hub in laundry
• Built 1984 (current owner built the home)
• 300m2+ living area
• Council rates : $2454.56 P/A
DISTANCE TO :
• Hawaiian's Noranda shopping centre : 2.9km (5 mins)
• Strutt Reserve Park : 30 metres
• Noranda train/bus station : Approximately 10 minute walk
• Noranda Primary School : 1km (2 minutes)
• Mor;ey High Senior High School : 3.3km (5 minutes)
• Chisholm Catholic College : 5.6km (10 minutes)
• Crimea Panini Bar & butchers : 2.1km (4 minutes)
• Perth CBD : 10.8km (25 minutes)
This is truly an opportunity not to be missed. You will never outgrow this home as it will accommodate the largest of families all whilst lapping it up in this quiet, peaceful street it sits within. Call Nicole Newman now to register your interest.
Property features
-
Garages 2
-
Toilets 3
-
Floor area 276m2
Property snapshot by reiwa.com
This property at 3 Stirling Court, Noranda is a four bedroom, three bathroom house listed for sale by Nicole Newman at Newman Realty WA.
For more information about Noranda, including sales data, facts, growth rates, nearby transport and nearby shops, please view our Noranda profile page.
If you would like to get in touch with Nicole Newman regarding 3 Stirling Court, Noranda, please call 0410 511 975 or contact the agent via email.
Cost breakdown
-
Council rates: $2,454 / year
Ready to progress?
Organise your gas connection
Switch or stay with Kleenheat![]()
Track this property
Track propertyNearby schools
Noranda overview
Noranda is an established suburb with significant parklands in its eastern precinct. Bound by Reid Highway in the north and Tonkin Highway in the east, Noranda was settled in the late 1800s when the land was mainly used for farming. It wasn’t until the late 1960s that substantial property development occurred.
Life in Noranda
A classic suburban lifestyle is enjoyed in Noranda. With plenty of parks and reserves colouring its landscape, residents have lots of public open space to explore, such as the Lightning Swamp Bushland, Ivory Park and Luderman Park.
There are local junior sporting clubs for football, cricket and netball, as well as two local state primary schools. Noranda Shopping Village services the area’s immediate shopping and amenity requirements.





