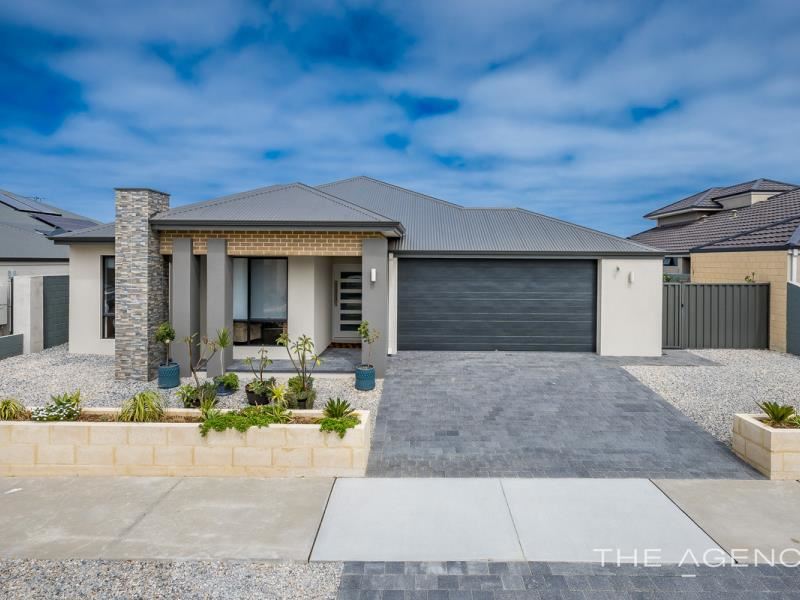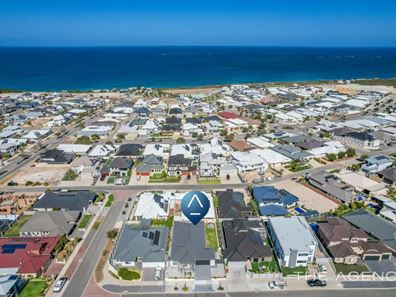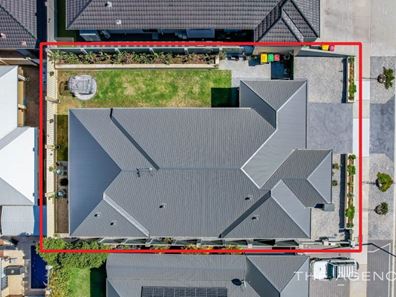Stunning, Modern, Contemporary, Coastal Property
Why build when you can purchase this recently built (completed late 2022) modern, contemporary home with soaring high ceilings, clean lines and stylish on trend designer finishes.
Located in a quiet pocket of Jindalee you are just a short walk away from the glorious Indian Ocean, the Jindalee Beach Shack and breathtaking coastal walkways and cycling tracks. All the other great amenities this fantastic community has to offer are close by.
Superby situated on a large 589sqm block there is plentiful space both inside and out to enjoy an amazing coastal lifestyle. The wide frontage provides space for an extra wide garage and gated side access with the possibility of providing secure off street parking for caravans, 4 wheel drives, trailers etc.
The house has an attractive modern front elevation. Once inside there is a wonderful feeling of space and light with high ceilings throughout including towering 36 course ceilings in the open plan dining and living area. These are matched by the over height windows which give this space a tranquil, relaxing, light filled ambience. The adjacent designer kitchen is an entertainers delight. It is anchored by a huge stone island benchtop and breakfast bar. Sleek cabinetry is complimented by dark, textured subway tiles and a stylish 900mm oven, gas cooktop, rangehood and fridge/freezer. The scullery is the icing on the cake with even more cupboard and bench space, a double sink and stainless steel dishwasher.
From the spacious living area there is seamless double sliding door access to the alfresco, which is perfectly positioned to enjoy the stunning sunsets. The high ceilings continue in the alfresco which is great for BBQ's and family gatherings. The alfresco also boasts cafe blinds. There are 2 other outdoor sitting and relaxing areas, one with a Chimnea and another with a day bed, where you can catch some of the Perth sunshine. There is a wide expanse of grass to the side of the home which is just great for kids and pets. There is plenty of space to install your dream pool. Raised garden beds complete the outdoor space.
Back inside, there is a 2nd living area/home theatre. A great space to watch your favourite movies or sports.
The wonderful master suite is located at the rear of the home, with great separation from the other bedrooms. You enter through a foyer in to the bedroom which has sliding door access to the alfresco. It features a huge walk in wardrobe and a stunning in vogue ensuite with double vanities, hobless shower, bath and a separate toilet. The master suite is well and truly a parents retreat to escape to at the end of a long day.
In a separate wing of the property are the other 3 bedrooms which are all a great size with double sliding door mirrored wardrobes. They are adjacent to the family bathroom which has the same upmarket finishes as the ensuite with a hobless shower, bath and vanity. There is also a separate toilet in this area as well as a walk in linen cupboard.
The top quality laundry is conveniently located next to the kitchen with lots of cupboard and bench space including a double sliding door linen cupboard.
The garage is extra wide creating an extra store/workshop area. It has the convenience of roller door access at the rear as well as a shoppers entrance in to the home. A wide driveway provides extra off street parking and there is also extra space to the front side of the property.
Some of the other fantastic inclusions are:
- Ducted reverse cycle air conditioning.
- Whole of home water filtration system.
- Top quality vinyl plank flooring, tiles, carpets and window treatments.
- Downlights and designer lighting.
- High ceilings throughout.
- Included in the sale are the fridge/freezer, dishwasher, daybed and the chimnea.
Plus so much more!. Don't delay contact Steve Kelly on 0426 047 394 for further information.
Disclaimer:
This information is provided for general information purposes only and is based on information provided by the Seller and may be subject to change. No warranty or representation is made as to its accuracy and interested parties should place no reliance on it and should make their own independent enquiries.
Property features
-
Garages 2
Property snapshot by reiwa.com
This property at 3 Dotterel Green, Jindalee is a four bedroom, two bathroom house sold by Steve Kelly at The Agency on 25 Mar 2024.
Looking to buy a similar property in the area? View other four bedroom properties for sale in Jindalee or see other recently sold properties in Jindalee.
Nearby schools
Jindalee overview
Are you interested in buying, renting or investing in Jindalee? Here at REIWA, we recognise that choosing the right suburb is not an easy choice.
To provide an understanding of the kind of lifestyle Jindalee offers, we've collated all the relevant market information, key facts, demographics and statistics to help you make a confident and informed decision.
Our interactive map allows you to delve deeper into this suburb and locate points of interest like transport, schools and amenities. You can also see median and current sales prices for houses and units, as well as sales activity and growth rates.





