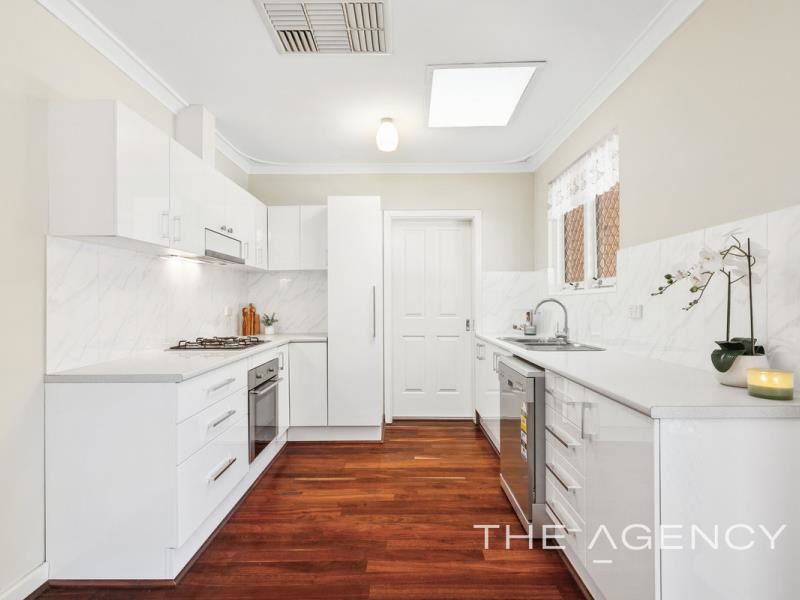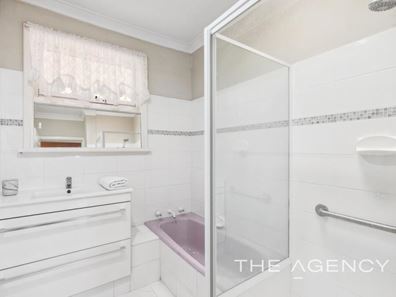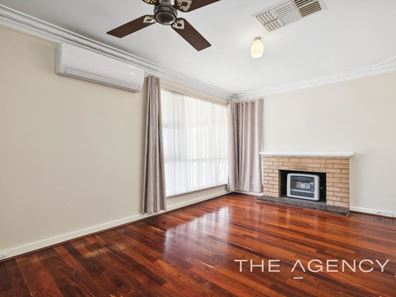Mid Century Magic
Introducing 27 Wortley Road which is conveniently located in the sought after suburb of Greenmount. Perfectly suited for those enamored with the iconic features of Mid-Century Modern architecture, this residence offers a blend of timeless design and contemporary upgrades.
Step inside to discover the beautifully restored Jarrah floorboards that exude warmth and character throughout the home. Large picture windows invite abundant natural light, illuminating the spacious interiors, while the high ceilings add a sense of airiness and grandeur to the living spaces.
The front lounge room beckons with it's charm and privacy, featuring double glass sliding doors and a modern open fireplace equipped with a powerpoint and a gas point inside to accommodate heating. Stunning floor to ceiling picture windows allow the afternoon sun to flood the room with natural light and invite the lovely views of the Perth hinterland inside. A central ceiling fan, a reverse-cycle split system plus ducted evaporative air conditioning ensure year round comfort and temperature control.
The heart of the home is the newly renovated kitchen, adorned with stainless steel appliances, catering to both culinary enthusiasts and entertainers alike. Adjacent, the remodelled laundry provides room for a front loading washing machine and convenient access to the side yard
A central hallway accommodates the three generous bedrooms and the modernised bathroom featuring a shower, a retro bath and a new vanity. The bedrooms offer cozy retreats, with the main bedroom boasting additional comforts such as a split system reverse cycle air conditioner and ducted evaporative air conditioning.
Outside, a single carport with an electric roller door provides secure parking. There is a supersized outdoor patio area for entertaining friends and family that has direct access from the kitchen. The gardens and lawns offer a blank canvas, awaiting the touch of a green thumb and have been fully reticulated for easy maintenance. A fenced off storage area at the rear of the property currently houses two storage sheds, however it presents versatile options for either storing small items like bicycles, gardening equipment etc. or by removing the fence, expansion of the backyard space.
A gate at the very rear of the property allows direct access to Stuart Park and Great Eastern Highway beyond so catching public transport is as easy as slipping out your back gate in the morning for an easy commute to work or school.
Here are just some of the many features this sweet little home has to offer;
-The home was built in 1974
-Rent estimate is approx. $552 to $602 per week
-Large, terraced front yard with plenty of room to establish a lawn and gardens (retic is already in place)
-Brick paved area for a table and chairs so you can appreciate the views over the suburb and the Airport in the distance
-Single bitumen driveway leading up to a single carport with an electric roller door plus double gates in front
-Freshly painted pathway leading to front entrance
-There are a a few stairs up to the front door
-A shade cloth panel prevents the afternoon sun from coming in in Summer
-There is a single front door with a security screen door
-Walk in to an entrance hall with the formal lounge on the left
-This formal lounge area has a wrap around windows that look out over the suburb
There is a built-in fireplace with a power point and gas point behind
-There is a central ceiling fan plus split system for temperature control
-There are decorative glass sliding french doors to separate this room from the entrance hall
-The kitchen is located at the back of the home
-There is a door to separate the entrance hall from the kitchen
-The kitchen has been fully renovated and has a 600mm electric oven, a four burner gas cooktop, a dishwasher and a double sink
-There are overhead cupboards plus a single pantry for additional storage
-There is a door to the back patio area from the kitchen with a security screen door
-The laundry sits adjacent to the kitchen and can be accessed through a sliding door
-The laundry has been renovated and has a bench with room for a front loader washing machine plus over head cabinetry plus a separate toilet
-There is access from the laundry to the side yard
-There are three large bedrooms and a modernised bathroom down a central hallway of the home
-Bedroom one has a split system air conditioner
-There is a linen cupboard in the hallway for storage
-The bathroom has a shower, a bath and a vanity
-The home has ducted evaporative air conditioning in the lounge, kitchen and main bedroom
-The home has original Jarrah floorboards throughout
-The house is painted a warm neutral colour throughout
-The back of the home has a patio that stretches the length of the home
-The carport sits at the side of the home
-There is a terraced garden bed in the back yard with a collection of established roses and succulants
-There is a small lawn area with an original small incinerator
-A fenced off area at the back of the property has a bitumen base and has two garden sheds for additional storage
-This fence can be knocked down to create a large back yard if desired
-This fenced off area has a gate through the back fence to access Stuart Park and Great Eastern Highway
-Instantaneous gas hot water system for the house
-There’s reticulation in both the front and back gardens
-The home is located close to bus services through the back gate along Great Eastern Highway
-Only a 10 minute drive to the centre of Midland shopping precinct plus SJOG Public and Private hospitals
-Less than half an hour to the Perth CBD and only 15 minutes to the Perth Airports so fantastic for FIFO workers
This home ticks all of the boxes for first home buyers, savvy investors or downsizers who still require a bit of space. This gorgeous home won't last long in this market so please come along to the home open this weekend.
Disclaimer:
This information is provided for general information purposes only and is based on information provided by the Seller and may be subject to change. No warranty or representation is made as to its accuracy and interested parties should place no reliance on it and should make their own independent enquiries.
Property features
-
Air conditioned
-
Carports 1
Property snapshot by reiwa.com
This property at 27 Wortley Road, Greenmount is a three bedroom, one bathroom house sold by Shane Schofield at The Agency on 01 Apr 2024.
Looking to buy a similar property in the area? View other three bedroom properties for sale in Greenmount or see other recently sold properties in Greenmount.
Nearby schools
Greenmount overview
Are you interested in buying, renting or investing in Greenmount? Here at REIWA, we recognise that choosing the right suburb is not an easy choice.
To provide an understanding of the kind of lifestyle Greenmount offers, we've collated all the relevant market information, key facts, demographics and statistics to help you make a confident and informed decision.
Our interactive map allows you to delve deeper into this suburb and locate points of interest like transport, schools and amenities. You can also see median and current sales prices for houses and units, as well as sales activity and growth rates.





