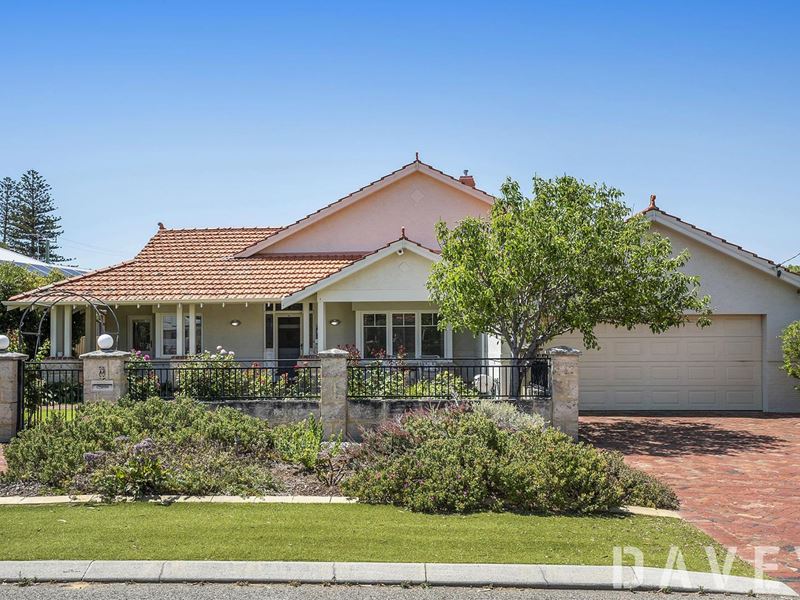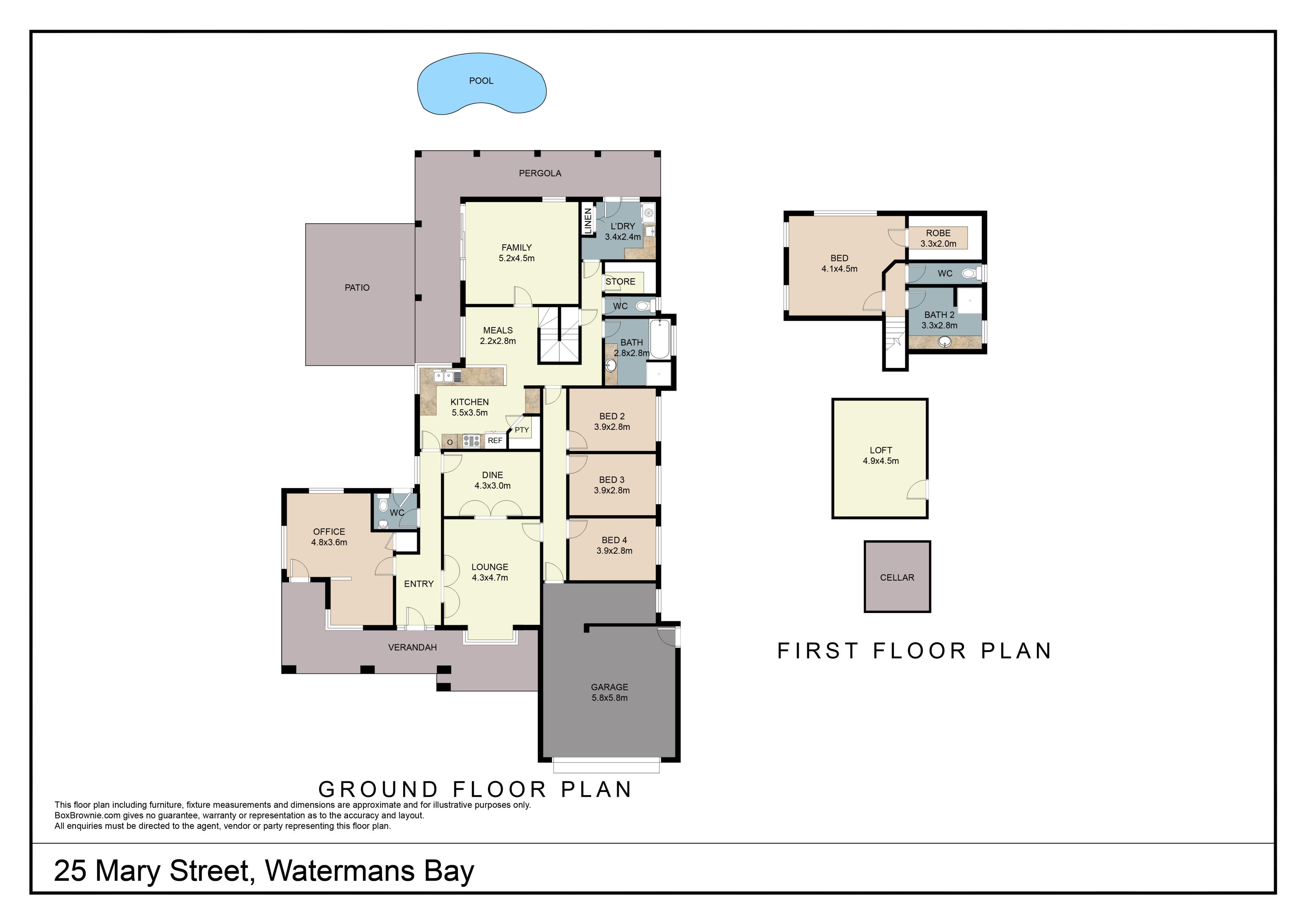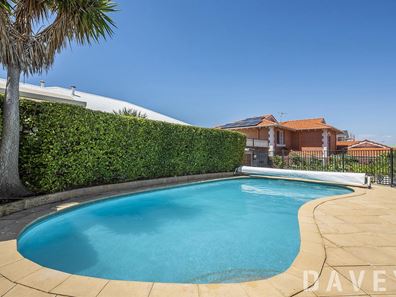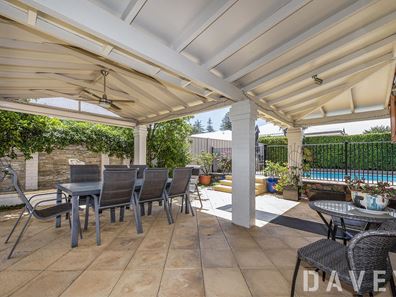25 Mary Street, Watermans Bay WA 6020
-
4 Bedrooms
-
2 Bathrooms
-
2 Cars
-
Landsize 809m2
A dream family sanctuary between two worlds!
THE HOME
With gorgeous Watermans Bay Beach in one direction and the majestic "Class A" Star Swamp Bushland Reserve in the other, this charming and comfortable 4 bedroom 2 bathroom home on a full-size block is perfectly positioned for you and your loved ones to enjoy timeless contemporary living at its very best.
Downstairs, a huge home office - with a hidden underground wine cellar - complements both formal and casual living and eating spaces, as well as a stylishly-renovated kitchen and the minor sleeping quarters. Upstairs, a massive king-sized master retreat is the obvious pick of the bedrooms and includes a separate "en-suite" bathroom with a generous shower - and more.
The wildcard in the floor plan though is a secret attic within the enormous double lock-up garage, where drop-down-ladder access up to a handy storage area reveals a separate loft/retreat that can be whatever you want it to be - a teenager's hangout, secondary study or even an activity room for the young ones, if you are that way inclined. Outdoors and at the rear lies a fabulous pitched entertaining patio, splendidly overlooking a shimmering below-ground swimming pool.
This immaculate haven has everything you could ever want or need. Summer just got a whole lot more interesting!
NEED TO KNOW
- Built 1989
- 4 bedrooms, 2 bathrooms
- Spacious and carpeted downstairs home office/study (OR 5TH BEDROOM) with a ceiling fan, a double storage cupboard, its own separate access from the front of the property and a large underground cellar - with natural limestone cooling
- Large entry verandah
- Wooden floorboards
- Huge king-sized upstairs master suite with carpet, split-system air-conditioning, a ceiling fan, decorative ceiling rose and a large fitted walk-in wardrobe
- Separate upper-level "en-suite" bathroom with twin his-and-hers stone vanities
- Separate upstairs toilet
- Gorgeous double French doors to a carpeted formal lounge room with a ceiling rose and gas log fireplace
- Single and double French-door access into a carpeted formal-dining room (with a character ceiling rose) that is also reserved for those special occasions
- An impressively-revamped kitchen behind another beautiful French door, next to a central casual-meals area (with a ceiling fan) and boasting sparkling stone bench tops, double sinks, a water-filter tap, a corner walk-in pantry, a Miele range hood, Kleenmaid microwave-oven, steam-oven, oven and Induction-cooktop appliances and a sleek white Asko dishwasher
- Double doors opening into a separate downstairs family room with a ceiling fan, split-system air-conditioning, a Rinnai gas heater and access out to a fantastic entertaining patio/alfresco - with a ceiling fan
- Swimming pool - with heaps of extra room to relax and entertain around it
- Carpeted lower-level 2nd/3rd/4th bedrooms with ceiling fans and built-in robes
- Large renovated downstairs main family bathroom with a shower, separate bathtub, stone vanity and heat lamps
- Light and bright laundry with a double storage cupboard, under-bench storage and access out to an under-cover drying courtyard/clothesline at the rear
- Rear poolside verandah - next to the laundry
- Ground-level powder room with a stone vanity and outdoor access to the backyard-lawn area
- Separate downstairs toilet
- Under-stair storage
- Walk-in linen press - with a laundry chute from upstairs
- Solar-power panels
- Ducted-evaporative air-conditioning
- Electric security window roller shutters
- Security-alarm system
- Feature ceiling cornices
- Tall feature skirting boards
- Gas hot-water system
- Secure front-yard-lawn area - with two separate access gates
- Established gardens
- Rear vegetable patch
- Reticulation
- Extra-large remote-controlled double lock-up garage with internal shopper's entry, external/side access and ample storage and bench space
- Drop-down-ladder access from the garage, up to a large attic-come-carpeted loft/retreat with a feature Velux skylight
- Side access between the front and rear yards
- Spacious 809sqm (approx.) block
THE LIFESTYLE
Come morning, discover the picturesque bushland walking trails at the end of the street, before taking in a coffee down at The Little Bay. Abundant nearby public-transport options are complemented by a very close proximity to the vibrant Flora Terrace café and restaurant strip that is literally nestled just around the corner.
An array of shops, schools and medical facilities are situated only a stone's throw away too, as are the likes of the Marmion Angling and Aquatic Club, Sorrento Quay, Hillarys Boat Harbour, the new Hillarys Beach Club, Trigg, Scarborough, golf courses and the freeway. The definition of coastal convenience awaits your family, here!
Contact Phil Pope now on 0416 065 779 to register your interest in this wonderful property.
Disclaimer - Whilst every care has been taken in the preparation of this advertisement and the approximate outgoings, all information supplied by the seller and the seller's agent is provided in good faith. Prospective purchasers are encouraged to make their own enquiries to satisfy themselves on all pertinent matters.
Property features
-
Garages 2
-
Toilets 3
Property snapshot by reiwa.com
This property at 25 Mary Street, Watermans Bay is a four bedroom, two bathroom house listed for sale by Phil Pope at Davey Real Estate-North Beach/Padbury/Scarborough.
For more information about Watermans Bay, including sales data, facts, growth rates, nearby transport and nearby shops, please view our Watermans Bay profile page.
If you would like to get in touch with Phil Pope regarding 25 Mary Street, Watermans Bay, please call 0416 065 779 or contact the agent via email.
Cost breakdown
-
Water rates: $1,768 / year
Ready to progress?
Organise your gas connection
Switch or stay with Kleenheat![]()
Track this property
Track propertyNearby schools
Watermans Bay overview
Are you interested in buying, renting or investing in Watermans Bay? Here at REIWA, we recognise that choosing the right suburb is not an easy choice.
To provide an understanding of the kind of lifestyle Watermans Bay offers, we've collated all the relevant market information, key facts, demographics and statistics to help you make a confident and informed decision.
Our interactive map allows you to delve deeper into this suburb and locate points of interest like transport, schools and amenities. You can also see median and current sales prices for houses and units, as well as sales activity and growth rates.





