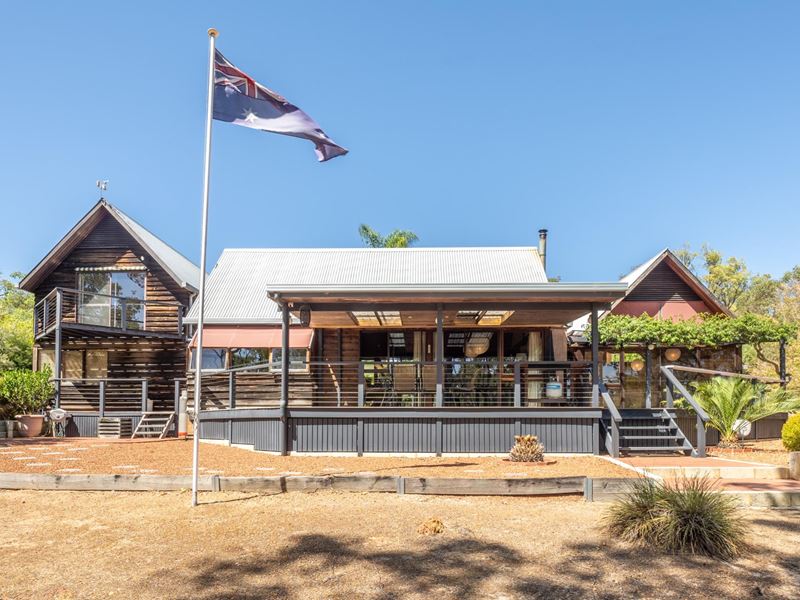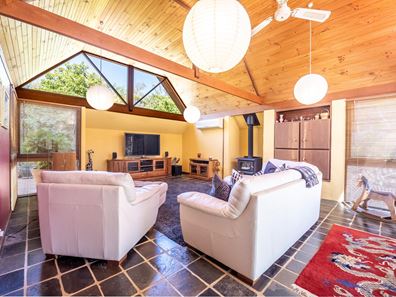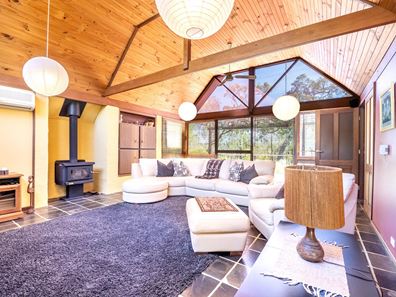Award Winning Design, Private Location
This is an amazing home – with many charming and practical features, it has been meticulously cared for by the same owners since it was built in 1985.
Inspections are strictly by appointment only with David (0414 477674) – there will be no home opens.
The owners are now (sadly) downsizing to spend more time with their family and travelling Australia. The home is full of happy memories and a new family now has the opportunity to add their own.
Internal
The cedar home was designed with passive solar features and split into 3 distinct areas – the formal lounge, the informal living areas and the bedrooms.
The formal lounge is a stunning room with high, timber lined ceilings. This room is approximately 6mx5m so ideal for a family get together. There is a split system air conditioner here but it is not greatly used as the peaked roof design allows for a natural flow of air. There is also a wood heater and a wood storage box with external access for easy loading.
The informal living areas include the family/meals area and the kitchen. This is the heart of the home and offers easy access to both the deck area and the front garden. There is another split system air conditioner here and also a second wood heater. The kitchen is well appointed with an electric wall oven, gas hotplate and dish washer. There is plenty of cupboard space and this is complemented by a row of floor to ceiling jarrah cupboards in the hallway.
The third area incorporates the bedrooms, bathrooms and laundry. This part of the home is spread over two stories with a master bedroom and second bedroom upstairs with a bathroom. The master bedroom has a walk through robe and a lovely triangular deck overlooking the property. The second bedroom is about 5mx3m.
Downstairs, the laundry is open plan style and incorporates a spare bench – which is perfect as a sewing or craft space. Adjacent to the sewing/craft area is a second row of built in cupboards. Further along the hall is another row of built in cupboards – also giving access to a wine cellar type storage under the stairs.
The two downstairs bedrooms are a mirror image of each other and both feature a row of built in robes. All of these built in cupboards and robes have solid jarrah doors and all are in excellent condition. There is easy access to the second bathroom from these bedrooms.
Immediately outside the family room is a generous deck area – perfect for a few drinks or a bar b que for a gathering up to 15 people.
The plants in the front courtyard are protected from the summer sun by a large shade sail. This gives this area a cosy feel and makes it an ideal spot to sit with a hot or cold drink. There are several other spots throughout the garden where you can relax and enjoy the native bush and extensive garden.
External Infrastructure
Between the house and the driveway is the workshop and carport. This space is about 14mx6m plus a verandah. The double carport is closed on 3 sides. The 8mx6m workshop has a roller door providing access to load materials and/or equipment directly from the driveway.
The workshop (like the house) has been meticulously maintained by the owners and features built in work benches and shelves. This is a well designed space that will suit the most fussy tradesman or home handyman.
On the roof of the carport/workshop are 5kw of solar panels (installed in 2023).
There is a 5 star cubby with its own deck and sleeping facilities (suitable for medium sized children). Nearby, you’ll find a large vegetable garden with multiple raised beds plus a shade house to nurture your seedlings and young plants.
There’s a second shed – handy for storing those infrequently used items. An old water tank has been turned into wood storage – you need to see this to appreciate it!
The property is not on scheme water but has approximately 240,000 litres of water storage across 6 tanks. The system is practical and well designed with the necessary pumps all being well maintained.
The Gardens
The extensive but easy care gardens are fully reticulated and separated with hand made walls constructed from local rock.
The 2 hectare/5 acre, battle axe property is situated down a long driveway at the end of Wallaby Way. The land is gently sloping and presents a pleasant walk around the block with hundreds of native grass trees a particular feature.
The Location
The property is situated about half way between Chidlow and Gidgegannup as the crow flies. It is the northern most part of Chidlow and a few kilometres past the popular Lake Leschenaultia.
The 268 hectare Karakamia Wildlife Sanctuary adjoins the property – this is Australian Wildlife Conservancy’s first wild life sanctuary and a treasured resource for Western Australia.
This is a special property that would be a privilege to own.
Inspections
Inspections are strictly by appointment only - please call David on 0414 477674 to make an arrangement to view.
Property features
-
Air conditioned
-
Shed
-
Dishwasher
-
Alfresco
-
Carports 2
-
Toilets 2
-
Outdoor entertaining
-
Built in wardrobes
-
Insulation
-
Patio
-
Gas HWS
-
Solar panels
-
Laundry
-
RCDs/smoke alarms
-
Broadband
-
Lounge
-
Reticulated
-
Courtyard
-
Storage
-
Dining
-
Family
-
Kitchen
-
Septic
-
Verandah
Property snapshot by reiwa.com
This property at 230 Wallaby Way, Chidlow is a four bedroom, two bathroom house sold by David Mattock at David Mattock Real Estate on 11 Mar 2024.
Looking to buy a similar property in the area? View other four bedroom properties for sale in Chidlow or see other recently sold properties in Chidlow.
Nearby schools
Chidlow overview
Are you interested in buying, renting or investing in Chidlow? Here at REIWA, we recognise that choosing the right suburb is not an easy choice.
To provide an understanding of the kind of lifestyle Chidlow offers, we've collated all the relevant market information, key facts, demographics and statistics to help you make a confident and informed decision.
Our interactive map allows you to delve deeper into this suburb and locate points of interest like transport, schools and amenities. You can also see median and current sales prices for houses and units, as well as sales activity and growth rates.





