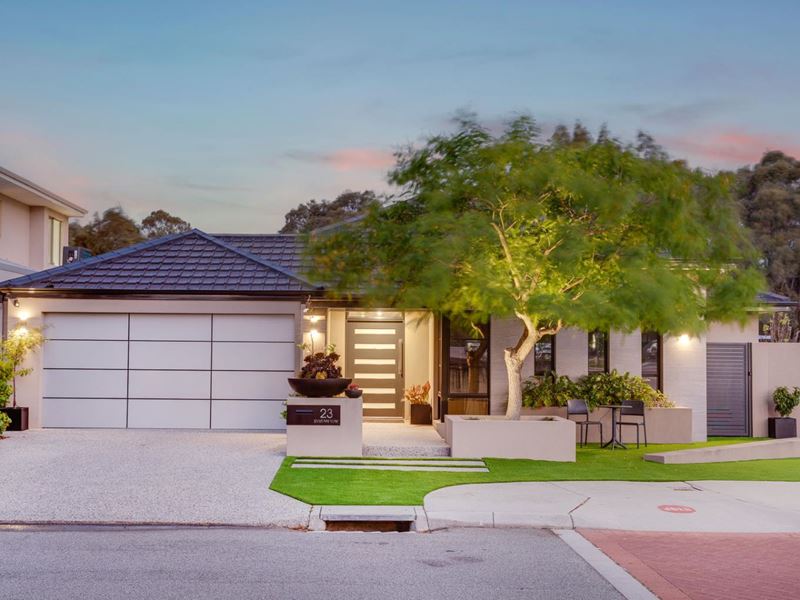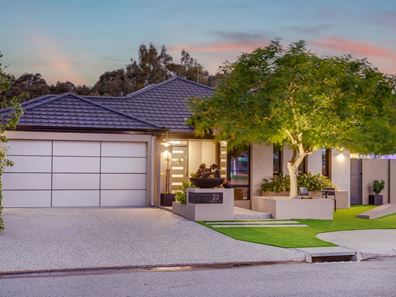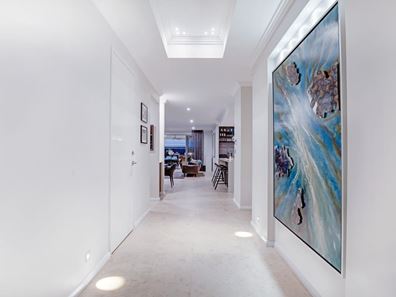Work and Holiday From Home!
Built in 2015 and a Finalist in the MBA Awards, this stunning custom-designed 4-bedroom 2-bathroom executive North facing family home has all the bells and whistles and enjoys a tranquil leafy outlook over the Lake Gwelup Primary School oval across the road, from its commanding corner position.
Absolutely no expense has been spared here in ensuring quality modern living and entertaining for all involved, across an expansive single-level floor plan. At the front of the house, you will find a sunken and carpeted theatre room with a striking 35c recessed ceiling and BOSE audio speakers, for the ultimate cinema-style experience.
A huge king-sized master-bedroom suite can also be found towards the front of the layout and comprises of a generous fitted "his and hers" walk-in dressing room, as well as an open and fully-tiled ensuite bathroom - luxuriously-equipped with a free-standing bathtub, a walk-in rain shower with extra double hose heads, twin stone vanities and a separate fully-tiled toilet for good measure.
The study space has a built-in desk that is essentially a multi-person workstation, with plenty of extra storage. There is also a carpeted activity room for the kids, complete with its own desk and work area right beside the minor sleeping quarters.
Enjoy the airiness of a magnificent open-plan family, dining and kitchen area that is impeccably tiled and features custom media cabinetry, as well as a stone bar nook and views out to a shimmering below-ground resort-style concrete swimming pool and its eye-catching water feature. The kitchen itself is every chef's dream and spectacularly plays host to a breakfast bar with plenty of cupboard storage on either side, stylish tiled splashbacks, a "Pete Evans" Clark sink, a Westinghouse range hood, an integrated microwave of the same brand and a 900mm-wide five-burner gas-cooktop/oven combination.
A spacious walk-in scullery has stone bench tops as well, along with tiled splashbacks, loads of storage, a full-height glass three-door sliding storage pantry, double sinks (with quality industrial tap fittings) and a Blanco dishwasher for good measure. At the rear, a fabulous outdoor alfresco-entertaining area has its own European two-metre-wide fan, a high sit-up bar and a built-in Beef Eater stainless-steel mains-gas barbecue. It all overlooks the heat-pump pool that has a salt-chlorinator and is bordered by solid granite pavers. There is also a hot/cold water outdoor shower next to the pool, to finish things off.
Watch the kids walk to school from your front door, with Primewest Gwelup Shopping Centre and other lush parklands also only walking distance away. Enjoy a very close proximity to bus stops too, as well as a sprawling nature reserve bordering Lakes Gwelup and Karrinyup - and even the prestigious Lake Karrinyup Country Club and golf course.
Top schools and educational facilities, public-transport options, glorious beaches and freeway convenience are within arm's reach.
• Huge store area in garage
• Integrated electric car charger
• Dedicated drop zone with stone top and cabinetry for your keys and kids' school bags
• Huge entertaining kitchen benchtop with mitred waterfall ends.
• Tiled Alfresco
• Scullery and walk in pantry
• Exposed Aggregate driveway and pathway
• Mains gas integrated BBQ
• 1200mm-wide feature entry door with a feature Omni door handle
• North facing living areas
• Dressing Room with custom cabinetry
• Coffered recess entry with star lights
• Digital wall control for instant HWS
• Extra-high ceilings (31-course) and 28c internal doors
• Imported Italian porcelain tiles throughout
• Two-course sunken home theatre with soaring 35-course high coffered ceiling, plus star lights and specialised cabinetry
• Alfresco access from both the family and activity rooms
• Carpeted bedrooms, inclusive of large 2nd/3rd/4th bedrooms with built-in robes
• The 4th or "guest" bedroom also enjoys semi-ensuite access into a contemporary main family bathroom with a shower, separate bathtub and a sleek stone vanity
• Hobless and frameless bathroom showers
• Stylish laundry with ample storage, internal hanging space and external/side access
• Powder room with a stone vanity and stylish pendant light fittings
• Vintec Wine fridge in Bar area
• Integrated Wine racks in the bar area
• Huge walk-in linen
• Concrete pool with an Astral inverter electric heat pump
• Six jets to the feature outdoor shower
• Raimond Moooi and Tom Dixon designer mood lighting
• Plush top-of-the-range carpets and underlays
• Solar-power panels (5kW system)
• Ducted and zoned reverse-cycle air-conditioning system with Wi-Fi controls
• Eight (8) CCTV security cameras - 4K Ultra-HD DVR system
• Security-alarm system with a seven-inch touch-screen panel
• Electric security roller shutter to the ensuite shower window
Disclaimer:
This information is provided for general information and marketing purposes only and is based on information provided by the Seller and may be subject to change. No warranty or representation is made as to its accuracy and interested parties should place no reliance on it and should make their own independent enquiries. Property is being sold as is. The seller reserves the right to accept an offer at anytime without giving notice.
Property features
-
Garages 2
Property snapshot by reiwa.com
This property at 23 Eyrean Way, Gwelup is a four bedroom, two bathroom house sold by Russell Dohmen at Ray White Keevers Group on 13 Nov 2023.
Looking to buy a similar property in the area? View other four bedroom properties for sale in Gwelup or see other recently sold properties in Gwelup.
Nearby schools
Gwelup overview
Gwelup is a residential suburb located approximately 15 kilometres north of the Perth CBD within the City of Stirling. The type and style of residential dwellings contained within Gwelup varies considerably, ranging from early market garden cottages to recently designed two-storey developments. New subdivisions, including Karrinyup Waters, Settlers Green and The Willows, contain modern architecturally designed homes.
Life in Gwelup
Gwelup features shopping precincts like Gwelup Plaza, Gwelup Shopping Centre and nearby Karrinyup Shopping Centre. The local schools in the area are Lake Gwelup Primary School and falls within the Carine Senior High School catchment area. Gwelup has significant areas of public open space scattered throughout the residential area, offering meeting places and recreational opportunities for the local and wider community.





