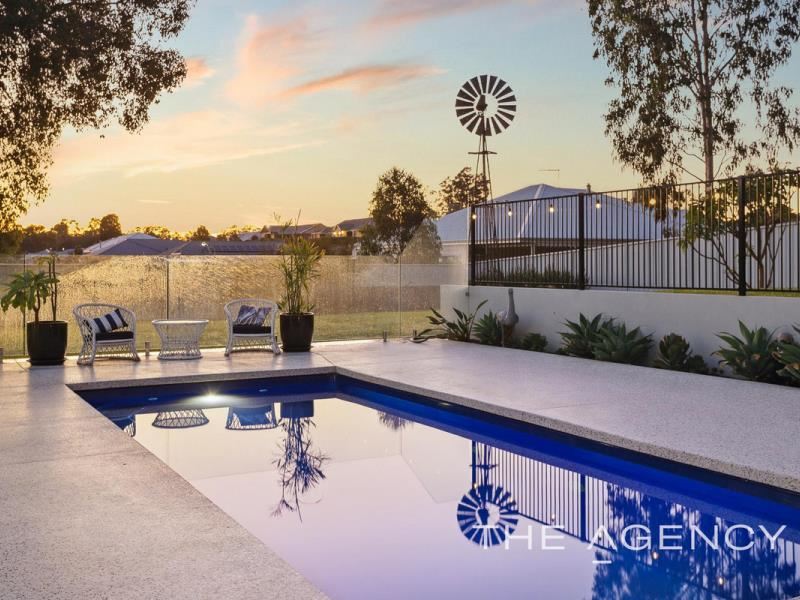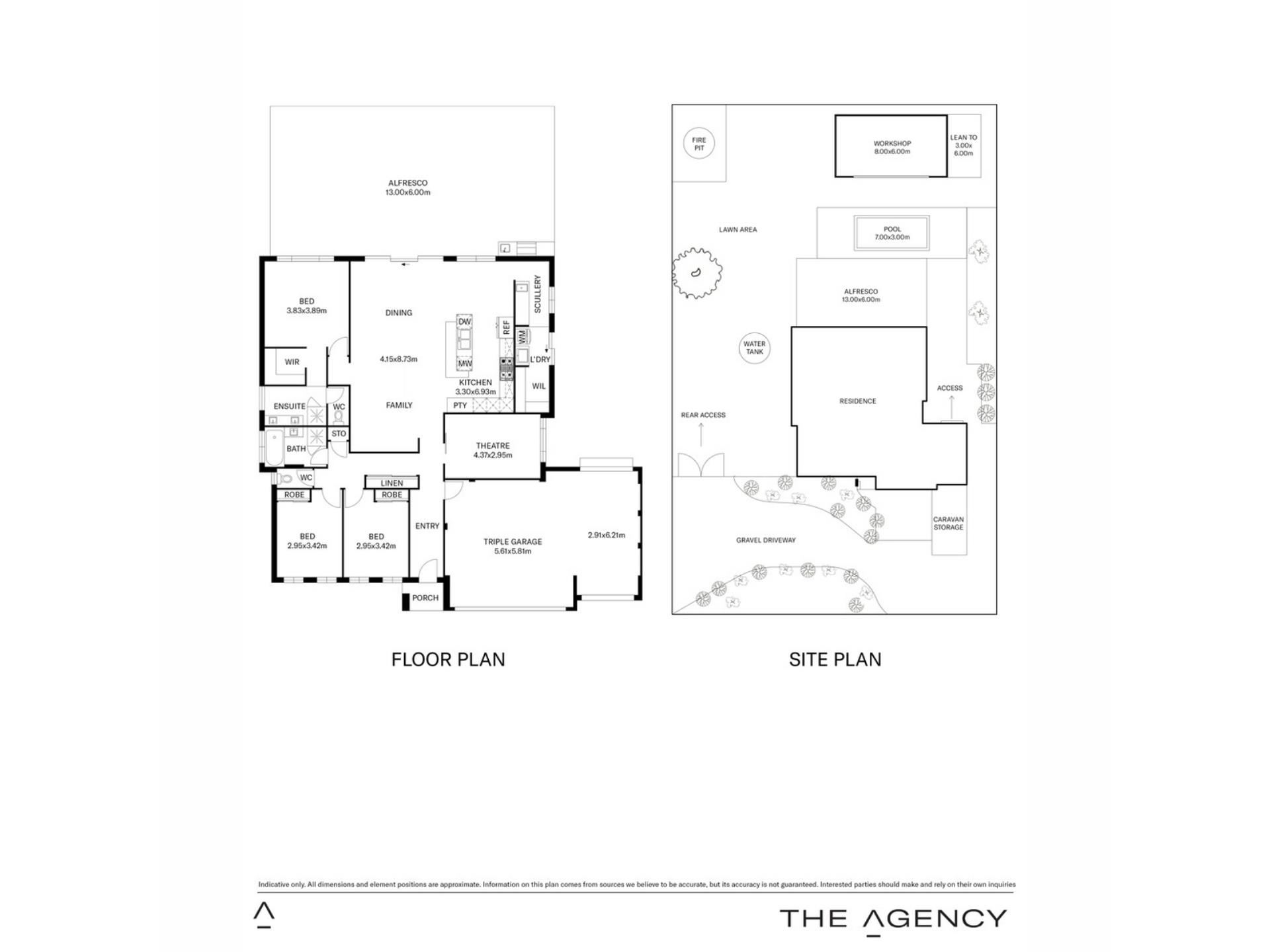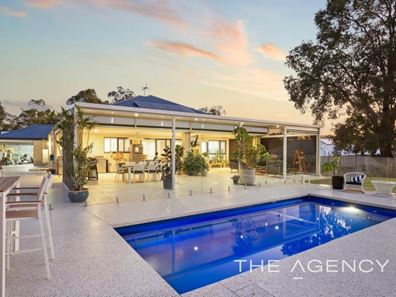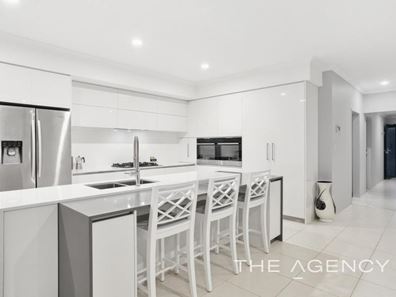2135 Richardson Road, Parkerville WA 6081
-
3 Bedrooms
-
2 Bathrooms
-
2 Cars
-
Landsize 2,017m2
An Entertainer's Paradise
Immerse yourself in an exclusive lifestyle with this exquisite residence nestled in the sought after Harmony Estate in the heart of Parkerville. A locale treasured for it's serene tree-change atmosphere combined with the convenience of being only 45 minutes from the Perth City.
This 2018 built home boasts an impressive layout and is a testament to modern Hamptons inspired design and luxury living. The house sits proudly on a sprawling 2017m2 plot, surrounded by towering trees and showcasing elevated views that will capture your heart.
The interior is a showcase of sophistication, with a state of the art kitchen that will delight even the most discerning chef. Featuring stone benchtops, two ovens, a 900mm five burner gas hotplate and a massive scullery combined laundry, the kitchen's quality is a true standout. The open-plan main living area exudes warmth, centred around a cosy slow combustion fireplace, with impressive views through expansive glass doors over the massive outdoor entertaining area and the pool beyond.
Step outside into the epitome of outdoor luxury with this entertainer's dream backyard. Walking through the glass doors you are greeted by a magnificent alfresco with an added skillion roof, seamlessly blending indoor and outdoor living. The polished concrete aggregate flooring sets the stage for opulent gatherings, providing a chic and durable surface that will surely impress your guests. Equipped with a built-in kitchen, this space caters to all your of your entertaining needs, ensuring every gathering is a gastronomic delight. Plus, with pulldown electronic roller blinds, you can transform this area into an additional room for year-round enjoyment, whether you're hosting Summer barbecues or cosy Winter gatherings.
Venture further into the outdoor oasis, and you will discover a dazzling below-ground pool, adorned with glass balustrading to showcase the stunning blue hue of the water. It's a serene retreat where you can lounge and soak up the sun or take a refreshing dip on hot Summer days. For those with a penchant for DIY projects, a 6m by 8m fully powered workshop awaits, complete with roller door access for easy entry and exit. Adjacent to the workshop, a convenient lean-to provides additional storage space, perfect for stowing away extra equipment. The meticulously landscaped and retained block maximises every inch of space, featuring a lush lawn area where children and fur babies can frolic freely. With amazing side access from both sides of the property, bringing in caravans, boats, or additional vehicles is a breeze, making this backyard a haven for entertainers and hobbyists alike.
Living here means you are walking distance from the iconic Parkerville Tavern, with the Railway Heritage Trail and John Forrest National Park inviting you to explore the great outdoors.
Here are just some of the many features this outstanding Parkerville property has to offer:
FRONT OF PROPERTY
-Situated in the prestigious and coveted Harmony Estate
-Lovely bush frontage block with a gravel driveway which leads to a triple garage plus a carport
-There is access on the side of the block through double gates to the side yard
-There is a carport at the front of the third garage to park a boat, caravan or trailer undercover easily
-The third garage also has drive through access to the back yard
-There is a small retained garden in front of the home
INTERIOR
-Home was built in 2018 by Homegroup Builders
-The interior of the home has a classic Hamptons feel
-You are welcomed into the home with a wide entrance hall
-To the right of the entrance hall is a shoppers entry for convenience
-There is a theatre room or large study on the right of the hall as well
-This room has a sliding door and wooden shutters on the windows
-To the left of the front door is the minor bedroom wing of the home
-This area features two supersized minor bedrooms that look out over the front garden
-These two rooms both have built in robes with mirrored frontage
-There is also the family bathroom in this area which has a large bath, a shower plus a vanity -There is a large linen cupboard with sliding doors plus a utility cupboard to store your vacuum, mop etc
-The home then spreads out to showcase an amazing open plan area with a stunning kitchen overlooking a light filled family and meals area
-The family room has a central slow combustion wood fire for warming the home during the cooler months
-There is also a gas bayonet to plug in a heater if needed
-The showstopping kitchen has two ovens plus a five burner gas hotplate
-There is a large fridge recess plus additional room to add a second fridge or upright freezer -The kitchen features white 30mm stone bench tops highlighted by a a grey stone breakfast bar
-There is ample cupboard space plus an appliance nook
-The central breakfast bar has a double undermount sink plus a dishwasher
-Tucked behind the kitchen is the scullery which flows on to the spacious laundry
-This area has direct access to the side yard
-The home has white timber look shutters on most windows to emphasis the Hampton aesthetic
-The house has been painted in a light grey colour
-The main living area of the home is 32 course ceiling height to give it a light airy feel
-There is ducted reverse cycle air conditioning throughout the home for temperature control -The master bedroom is located in it's own private wing of the home
-This room has a walk in robe plus a spacious ensuite with a shower, a double sink vanity plus a separate toilet
BACKYARD
-Stunning outdoor area which is a true entertainers delight
-The owners have recently extended the alfresco area with a Colorbond skillion roof that marries seamlessly to the existing roofline
-This has made the outdoor area nearly the same size as the interior for year round outdoor living
-There is light coloured polished concrete aggregate throughout the entertainment area plus continuing down the right side of the home as well
-The outdoor entertaining area has electric roller blinds the entire way around the perimeter controlled by a remote
-There are two large ceiling fans in this area as well
-The alfresco area has a built-in kitchen which features a large bbq, a sink plus cupboards and drawers
-The highlight of the backyard is the stunning swimming pool which has a naked fresh water filter system (low chlorination pool filter system)
-This gorgeous pool has glass balustrading surrounding the pool to allow the view to carry through
-The polished concrete aggregate continues around the pool with enough room to relax and enjoy the space
-The rear of the property has a massive 8m by 6m (approximately) powered workshop with a roller door access
-The workshop has a concrete floor
-There is a lean-to on the side of the shed which is also powered for additional storage
-The rest of the backyard has a lovely lush buffalo lawn area for the children and fur babies to play
-There are three raised vegetable beds in the rear corner of the yard
-The left hand side yard has a gravel driveway leading from the front yard double gates so you can park a caravan or boat securely away
-This side yard also has a 15,000 litre rainwater tank which is currently sufficient for the owners reticulation needs (there is mains water as well for the house)
-The property runs on gas bottles
-The property also features 18 solar panels with a 6kwatt system for energy efficiency
-The lawn is fully reticulated by an automated sprinkler system
-The backyard is surrounded by tall Jarrah trees ( in the neighbours yard) to still create a feeling of the Hills lifestyle
-Walking distance to the iconic Parkerville tavern
-Only 15 minutes to the centre of Midland shopping precinct and SJOG Public and Private Hospitals
This home truly is a showstopper from the gorgeous Hapmton's inspired interiors to the unbelievable outdoor sanctuary. You really need to come and view this property to take in all of it's magnificence.
***PLEASE NOTE, this property can receive finance or cash offers only.*****
Disclaimer:
This information is provided for general information purposes only and is based on information provided by the Seller and may be subject to change. No warranty or representation is made as to its accuracy and interested parties should place no reliance on it and should make their own independent enquiries.
Property features
-
Below ground pool
-
Garages 2
Property snapshot by reiwa.com
This property at 2135 Richardson Road, Parkerville is a three bedroom, two bathroom house listed for sale by Shane Schofield at The Agency.
For more information about Parkerville, including sales data, facts, growth rates, nearby transport and nearby shops, please view our Parkerville profile page.
If you would like to get in touch with Shane Schofield regarding 2135 Richardson Road, Parkerville, please call 0448 070 990 or contact the agent via email.
Ready to progress?
Organise your gas connection
Switch or stay with Kleenheat![]()
Track this property
Track propertyNearby schools
Parkerville overview
Are you interested in buying, renting or investing in Parkerville? Here at REIWA, we recognise that choosing the right suburb is not an easy choice.
To provide an understanding of the kind of lifestyle Parkerville offers, we've collated all the relevant market information, key facts, demographics and statistics to help you make a confident and informed decision.
Our interactive map allows you to delve deeper into this suburb and locate points of interest like transport, schools and amenities. You can also see median and current sales prices for houses and units, as well as sales activity and growth rates.





