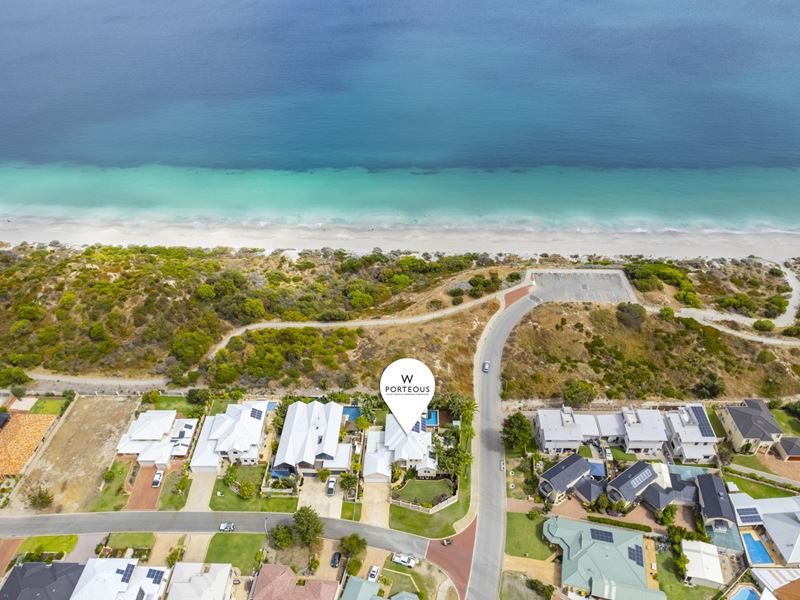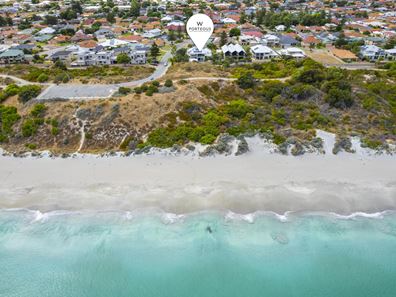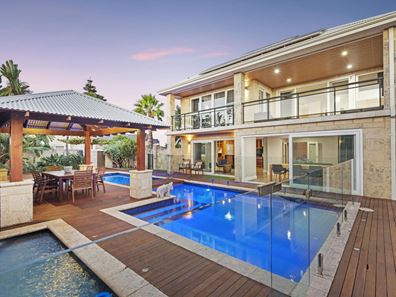2 Cardiff Place, Warnbro WA 6169
-
4 Bedrooms
-
3 Bathrooms
-
3 Cars
-
Landsize 972m2
Oceanside Paradise
This is simply heaven on earth. Love your life on the front row in one of Perth's most spectacular coastal settings; the coveted beachfront at Warnbro Sound Bay, with mesmerizing views over the dunes to the Indian Ocean beyond. Embrace a quintessential, modern, relaxed Australian sun, sea and sand lifestyle that is envied the world over in a magnificent Warnbro Bay sanctuary where every day is a holiday!
Remarkable space, effortless style and refined sophistication perfectly capture the essence of this stunning beachside residence. Carefully constructed over two levels by award winning luxury home builders, Seacrest, this outstanding home is cleverly designed to maximise both natural light and privacy and crafted to exacting specifications with high ceilings and expanses of glass capitalizing on both superb views to the ocean and across the glorious resort style pool and spa.
Flawlessly planned and brilliantly family focused, the home is incredibly easy to live in with perfectly zoned and integrated spaces across both levels bringing everyone together for living, dining and entertaining, yet still providing distinct areas for work, sleep and privacy.
Beyond the striking, tall, timber entry doors, elegant, timeless interiors are a classic palette of ivory and white, complemented by warm Victorian Blackbutt underfoot. Luxurious living, sleeping and entertaining options extend over both levels - on the ground floor, a separate wing at the front of the home, perfect for older kids or guests with two lovely king size bedrooms and built in robes, a dual access bathroom with shower, bath and vanity and a separate wc and vanity.
French doors open into gloriously expansive, light filled open plan family spaces across the rear, overlooking the magnificent pool, pavilion and waterfall pond. A substantial, superbly appointed kitchen crafted from rich cherry burl and galaxy black granite offers the capacity to cater for the demands of a busy household, or for hosting big gatherings with a 900mm freestanding oven, corner pantry and plenty of prep and storage space. Family living and dining is generous, full of natural light, anchored by a gas fire set into a feature stone fireplace.
Two sets of huge stacking doors open to the deck surrounding the magnificent 100,000 litre concrete pool. There's a bridge across the pool to the pavilion with a fabulous outdoor BBQ kitchen and dining seating for 6-8 people. A private, securely fenced courtyard features an 8-person heated spa set in beautiful tropical garden surrounds.
The upper floor hosts a heavenly, bright and airy sanctuary for adults with sliding doors opening to the balcony overlooking the pool and the ocean beyond. There are two walk in robes and an en-suite with shower, double vanity and separate powder room. Additionally, there's a lovely parents retreat/sitting room, also with balcony access and a home office/nursery/multifunction room with custom cabinetry.
Revel in the pristine ocean playground before your eyes. Wake up to and be lulled to sleep by the sounds of the waves lapping on the shore. Watch the storms roll in from the ocean and savour magnificent WA sunsets. Join the swimmers, paddleboarders and beach walkers and live the dream in this glorious oceanside paradise. Ideally situated in a peaceful cul-de-sac just a moment's stroll to the beach, with easy access to shops, beautiful local parks, schools and excellent transport links, 2 Cardiff Place is a sanctuary of luxury and tranquility, offering the ultimate contemporary coastal lifestyle.
Features:
• Custom Seacrest Home with magnificent ocean views
• Exterior random diamond cut Meteor limestone
• Surfmist Colourbond roof rated for proximity to the ocean
• Kimberley stone front wall
• Edgeworks laser cut secure gates
• New ARCO double glazed windows and sliding doors throughout
• Victorian Blackbutt floors
• 2 ground floor king size bedrooms with built in robes
• Bathroom with shower, vanity, bath
• Separate wc, separate vanity
• Upper floor primary bedroom with two walk in robes, balcony access, ocean views
• En-suite with shower, double vanity, separate powder room
• Home office/nursery
• Upper floor living/parents retreat with balcony/ocean views
• Open plan living
• Open plan dining area to seat 6-8 people with gas fire in feature stone fireplace
• Superbly appointed kitchen with cherry burl cabinetry and galaxy black granite counters, induction cooktop and 900mm oven, corner pantry, plumbing for fridge with ice maker
• Sitting/meals area adjacent to kitchen overlooking pool/pavilion
• Glass stacking doors to deck, pool and pavilion
• 100,000 litre concrete pool with bridge and in-pool seating, waterfall pond
• Private, secure courtyard gardens with 8-person heated spa
• Pavilion with 2 pack hardened glass outdoor BBQ kitchen
• Lush tropical gardens
• Ducted, zoned air conditioning upstairs, split systems downstairs
• Ducted vacuuming
• New block out curtains with S-fold sheers
• Terrazzo counters in bathrooms
• Ceiling fans
• 6kW solar and inverter
• Solar hot water system and electric booster
• Bore with reticulation
• Pool and spa pump utilities shed
• New security system and cameras
• Liquid limestone paths and driveway
• 3 car garage
RATES (APPROX):
City of Rockingham: $3,120.14 p/a
Water Corporation: $1,355.59 p/a
Property features
-
Garages 3
-
Floor area 277m2
Property snapshot by reiwa.com
This property at 2 Cardiff Place, Warnbro is a four bedroom, three bathroom house listed for sale by Giovanni Notte at William Porteous Properties International.
For more information about Warnbro, including sales data, facts, growth rates, nearby transport and nearby shops, please view our Warnbro profile page.
If you would like to get in touch with Giovanni Notte regarding 2 Cardiff Place, Warnbro, please call 0401 300 648 or contact the agent via email.
Cost breakdown
-
Council rates: $781 / year
-
Water rates: $1,355 / year
Ready to progress?
Organise your gas connection
Switch or stay with Kleenheat![]()
Track this property
Track propertyNearby schools
Warnbro overview
Primarily a residential area with light retail and industrial sectors, Warnbro is an outer-southern suburb of Perth that is part of the City of Rockingham municipality. Development of the 12 square kilometre suburb began in the 1970s with its most substantial growth experienced in the 1990s.
Life in Warnbro
A charming slice of suburbia with a beautiful beach backdrop and plenty of parklands awaits in Warnbro. Removed from over urbanisation, yet a short drive to the Rockingham town centre, Warnbro provides a family-friendly lifestyle.
The suburb is well served by recreational facilities like the Warnbro Community Y Centre and the Aqua Jetty, which is an excellent multi-purpose sport and recreational facility.
Other features of note are the Centro Warnbro Fair Shopping Centre, Warnbro Railway Station and local schools, Koorana Primary School, Living Waters Lutheran College and Warnbro Community High School.





